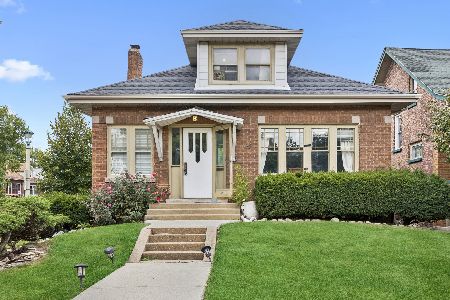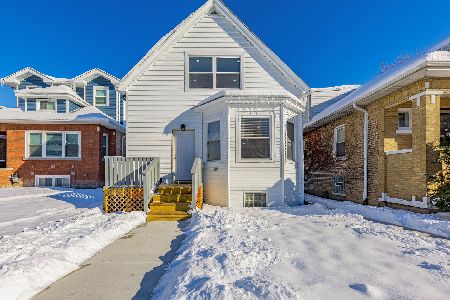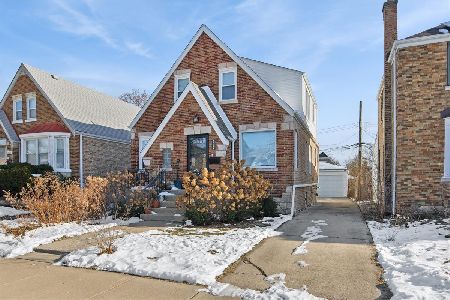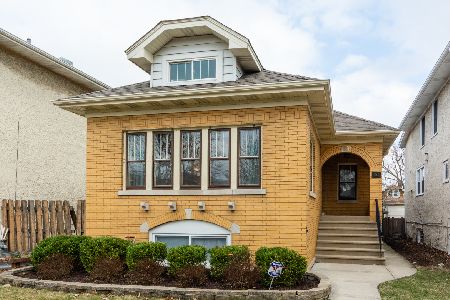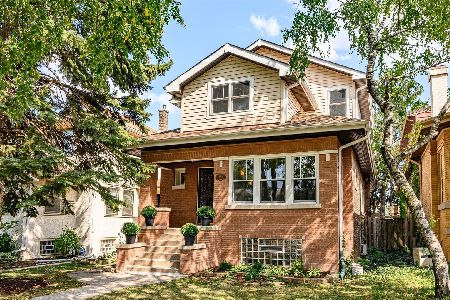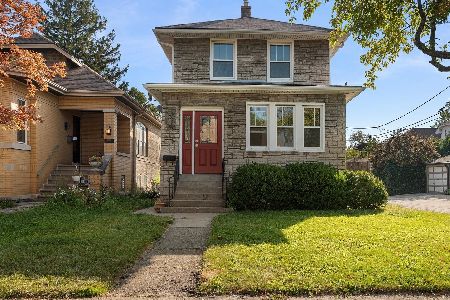1220 Harvey Avenue, Oak Park, Illinois 60302
$318,000
|
Sold
|
|
| Status: | Closed |
| Sqft: | 0 |
| Cost/Sqft: | — |
| Beds: | 3 |
| Baths: | 3 |
| Year Built: | 1919 |
| Property Taxes: | $9,730 |
| Days On Market: | 4205 |
| Lot Size: | 0,11 |
Description
This charming Oak Park home is a must see!Spacious and gracious 1st floor has refinshd hdwd floors,gas fireplace& art glass in living room,a formal dining room and cute powder room. Kitchen has all new S/steel appliances.2nd floor has 3+bdrms w updated full bath.Finished high/dry bsmt has an office/bdrm,rec room,plus 2nd 1/2 bath.Plenty of storage in laundry room. Quiet&super friendly block.EZ walk to Galewood metra!
Property Specifics
| Single Family | |
| — | |
| American 4-Sq. | |
| 1919 | |
| Full | |
| AMERICAN FOURSQUARE | |
| No | |
| 0.11 |
| Cook | |
| — | |
| 0 / Not Applicable | |
| None | |
| Lake Michigan | |
| Public Sewer | |
| 08674890 | |
| 16051020120000 |
Nearby Schools
| NAME: | DISTRICT: | DISTANCE: | |
|---|---|---|---|
|
Grade School
William Hatch Elementary School |
97 | — | |
|
Middle School
Gwendolyn Brooks Middle School |
97 | Not in DB | |
|
High School
Oak Park & River Forest High Sch |
200 | Not in DB | |
Property History
| DATE: | EVENT: | PRICE: | SOURCE: |
|---|---|---|---|
| 22 Sep, 2014 | Sold | $318,000 | MRED MLS |
| 21 Jul, 2014 | Under contract | $329,800 | MRED MLS |
| 16 Jul, 2014 | Listed for sale | $329,800 | MRED MLS |
Room Specifics
Total Bedrooms: 3
Bedrooms Above Ground: 3
Bedrooms Below Ground: 0
Dimensions: —
Floor Type: Hardwood
Dimensions: —
Floor Type: Hardwood
Full Bathrooms: 3
Bathroom Amenities: —
Bathroom in Basement: 1
Rooms: Tandem Room,Office,Den
Basement Description: Partially Finished
Other Specifics
| 2 | |
| — | |
| — | |
| Deck, Patio | |
| Fenced Yard | |
| 34X136 | |
| — | |
| None | |
| Hardwood Floors | |
| Range, Dishwasher, Refrigerator, Washer, Dryer, Disposal | |
| Not in DB | |
| Sidewalks, Street Lights, Street Paved | |
| — | |
| — | |
| Gas Log |
Tax History
| Year | Property Taxes |
|---|---|
| 2014 | $9,730 |
Contact Agent
Nearby Similar Homes
Nearby Sold Comparables
Contact Agent
Listing Provided By
RE/MAX In The Village Realtors

