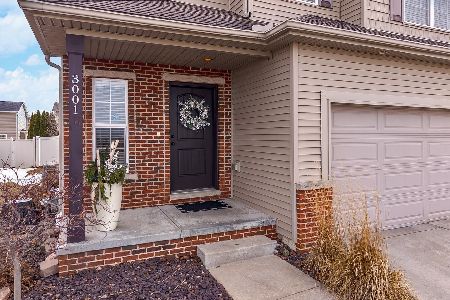1220 Heron, Normal, Illinois 61761
$185,000
|
Sold
|
|
| Status: | Closed |
| Sqft: | 1,933 |
| Cost/Sqft: | $98 |
| Beds: | 3 |
| Baths: | 4 |
| Year Built: | 2004 |
| Property Taxes: | $4,469 |
| Days On Market: | 4370 |
| Lot Size: | 0,00 |
Description
Pride of ownership shows! Very nice kitchen with stainless appliances and a ton of cabinet space. Plenty of upgrades and an amazing finished basement complete with second fireplace, desk and built ins. Extra large maintenance free deck overlooks beautifully landscaped backyard (landscaping plan available). Wonderful neutral colors throughout. Cathedral ceilings in master with huge walk in closet. Remote controlled upper blinds, upstairs laundry, and custom window dressings stay. Wired for surround.
Property Specifics
| Condos/Townhomes | |
| 2 | |
| — | |
| 2004 | |
| Full | |
| — | |
| No | |
| — |
| Mc Lean | |
| Eagles Landing | |
| — / Not Applicable | |
| — | |
| Public | |
| Public Sewer | |
| 10205434 | |
| 1424230004 |
Nearby Schools
| NAME: | DISTRICT: | DISTANCE: | |
|---|---|---|---|
|
Grade School
Grove Elementary |
5 | — | |
|
Middle School
Chiddix Jr High |
5 | Not in DB | |
|
High School
Normal Community High School |
5 | Not in DB | |
Property History
| DATE: | EVENT: | PRICE: | SOURCE: |
|---|---|---|---|
| 20 Jun, 2014 | Sold | $185,000 | MRED MLS |
| 22 Apr, 2014 | Under contract | $189,900 | MRED MLS |
| 15 Mar, 2014 | Listed for sale | $194,900 | MRED MLS |
Room Specifics
Total Bedrooms: 3
Bedrooms Above Ground: 3
Bedrooms Below Ground: 0
Dimensions: —
Floor Type: Carpet
Dimensions: —
Floor Type: Carpet
Full Bathrooms: 4
Bathroom Amenities: Whirlpool
Bathroom in Basement: —
Rooms: Other Room,Foyer
Basement Description: Finished
Other Specifics
| 2 | |
| — | |
| — | |
| Deck | |
| Landscaped | |
| 122 X 33 | |
| — | |
| Full | |
| Vaulted/Cathedral Ceilings, Built-in Features, Walk-In Closet(s) | |
| Dishwasher, Refrigerator, Range, Microwave | |
| Not in DB | |
| — | |
| — | |
| — | |
| Gas Log, Attached Fireplace Doors/Screen |
Tax History
| Year | Property Taxes |
|---|---|
| 2014 | $4,469 |
Contact Agent
Nearby Similar Homes
Nearby Sold Comparables
Contact Agent
Listing Provided By
Crowne Realty




