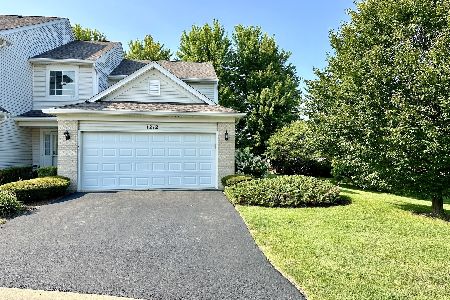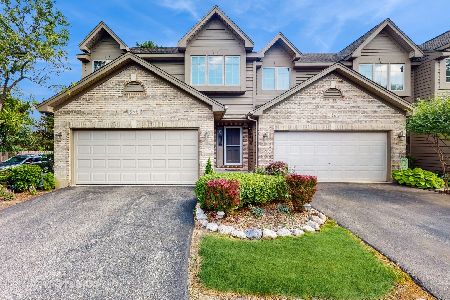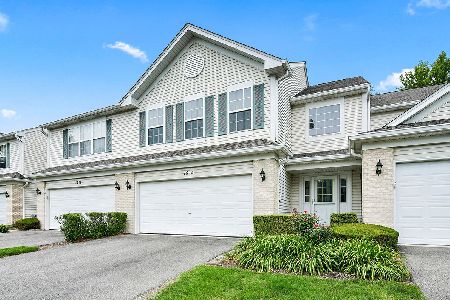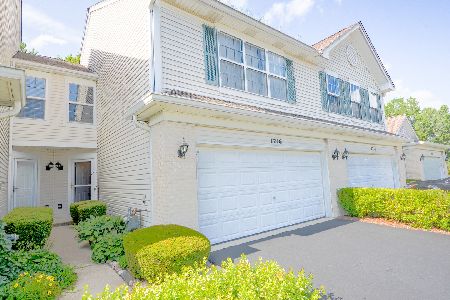1220 Hillsborough Court, Crystal Lake, Illinois 60014
$160,000
|
Sold
|
|
| Status: | Closed |
| Sqft: | 1,766 |
| Cost/Sqft: | $93 |
| Beds: | 3 |
| Baths: | 2 |
| Year Built: | 1999 |
| Property Taxes: | $4,395 |
| Days On Market: | 2473 |
| Lot Size: | 0,00 |
Description
All living on one level! 2nd floor ranch with an open floor plan with vaulted ceilings, located on a quiet cul-de-sac. Brand New Carpting! New SS appliances. Updated lighing fixtures. Light and bright and in popular colors. Dramatic 2 story foyer with access to 2 car garage and storage area. Cozy fireplace off of large living room. Sliding doors off the formal dining area leads to raised deck, which backs to tree lined view. Large open kitchen with plenty of counter space. Also has a nice size pantry closet. Large master suite with sitting area. Master bathroom has private tub/shower and large walk-in closet! Guest parking. Close to stores & Metra. Move-in ready.
Property Specifics
| Condos/Townhomes | |
| 2 | |
| — | |
| 1999 | |
| None | |
| BELLINGHAM | |
| No | |
| — |
| Mc Henry | |
| Windham Cove | |
| 272 / Monthly | |
| Insurance,Exterior Maintenance,Lawn Care,Snow Removal | |
| Public | |
| Public Sewer, Sewer-Storm | |
| 10376283 | |
| 1918280034 |
Nearby Schools
| NAME: | DISTRICT: | DISTANCE: | |
|---|---|---|---|
|
Grade School
Indian Prairie Elementary School |
47 | — | |
|
Middle School
Lundahl Middle School |
47 | Not in DB | |
|
High School
Crystal Lake South High School |
155 | Not in DB | |
Property History
| DATE: | EVENT: | PRICE: | SOURCE: |
|---|---|---|---|
| 28 Oct, 2016 | Sold | $131,250 | MRED MLS |
| 25 Sep, 2016 | Under contract | $132,500 | MRED MLS |
| 6 Sep, 2016 | Listed for sale | $132,500 | MRED MLS |
| 27 Jun, 2019 | Sold | $160,000 | MRED MLS |
| 21 May, 2019 | Under contract | $164,900 | MRED MLS |
| 11 May, 2019 | Listed for sale | $164,900 | MRED MLS |
| 30 Sep, 2020 | Sold | $192,000 | MRED MLS |
| 30 Aug, 2020 | Under contract | $194,500 | MRED MLS |
| 3 Aug, 2020 | Listed for sale | $199,900 | MRED MLS |
Room Specifics
Total Bedrooms: 3
Bedrooms Above Ground: 3
Bedrooms Below Ground: 0
Dimensions: —
Floor Type: Carpet
Dimensions: —
Floor Type: Carpet
Full Bathrooms: 2
Bathroom Amenities: Double Sink
Bathroom in Basement: 0
Rooms: Eating Area,Sitting Room
Basement Description: Slab
Other Specifics
| 2 | |
| Concrete Perimeter | |
| Asphalt | |
| Balcony, Deck | |
| Common Grounds,Cul-De-Sac,Landscaped,Water Rights | |
| COMMON GROUNDS | |
| — | |
| Full | |
| Vaulted/Cathedral Ceilings, Second Floor Laundry, Laundry Hook-Up in Unit, Storage | |
| Range, Microwave, Dishwasher, Refrigerator, Washer, Dryer, Disposal, Stainless Steel Appliance(s) | |
| Not in DB | |
| — | |
| — | |
| — | |
| Gas Starter |
Tax History
| Year | Property Taxes |
|---|---|
| 2016 | $4,334 |
| 2019 | $4,395 |
Contact Agent
Nearby Similar Homes
Nearby Sold Comparables
Contact Agent
Listing Provided By
N. W. Village Realty, Inc.







