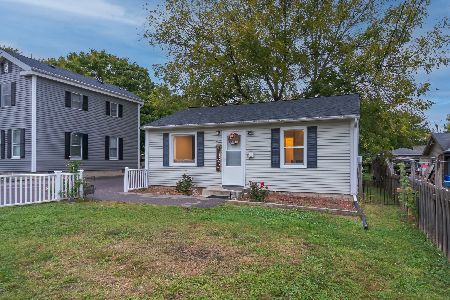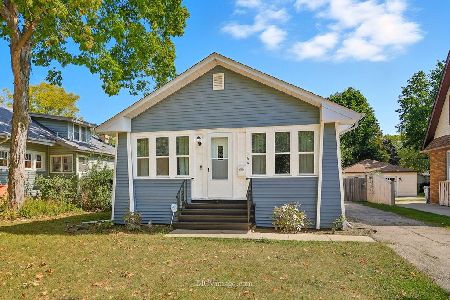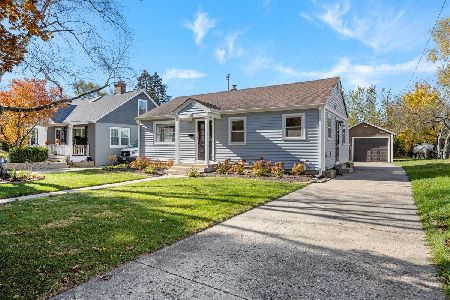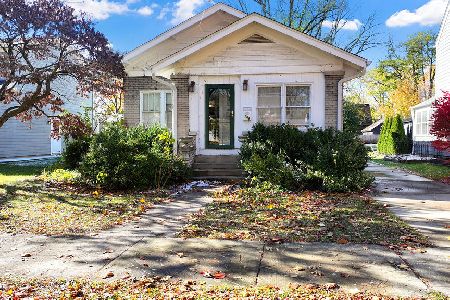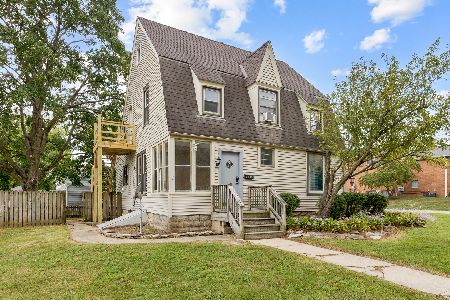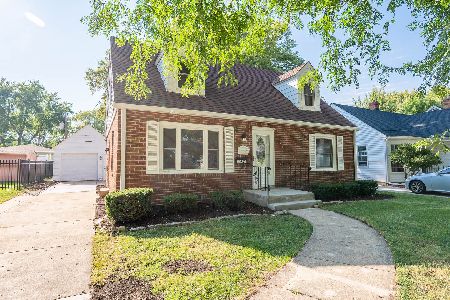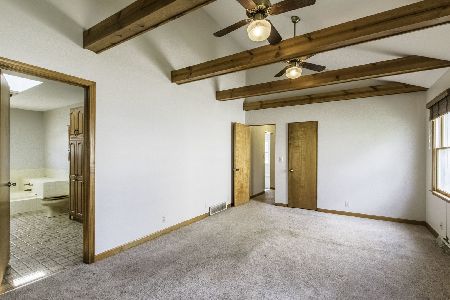1220 Kenilworth Place, Aurora, Illinois 60506
$340,000
|
Sold
|
|
| Status: | Closed |
| Sqft: | 1,588 |
| Cost/Sqft: | $220 |
| Beds: | 3 |
| Baths: | 2 |
| Year Built: | 1941 |
| Property Taxes: | $5,977 |
| Days On Market: | 340 |
| Lot Size: | 0,00 |
Description
This charming and cozy home offers the perfect blend of comfort and modern convenience. With 3 bedrooms and 1 1/2 baths, the space is ideal for families or those who appreciate room to spread out. The updated kitchen features sleek stainless steel appliances, granite countertops, and a pantry closet, making meal preparation a breeze. The inviting living room, complete with a gas fireplace, provides the perfect spot to unwind. An added gem is the all-season room, which showcases two skylights, a vaulted ceiling, and sliding glass doors that open to a private patio, allowing natural light to flood the space year-round. The primary bedroom is a peaceful retreat, featuring built-in cedar-lined drawers for extra storage. Step outside into the partially fenced backyard oasis, where you'll find a beautiful paver patio, a serene pond filled with koi and goldfish, and a natural gas line for easy grilling. The partially finished basement adds extra potential for living space. Recent updates include a new roof, new driveway, HVAC, several windows and a whole-house fan, ensuring peace of mind and energy efficiency. Conveniently located near schools, shopping, restaurants and with easy access to the tollway, this home offers both tranquility and convenience.
Property Specifics
| Single Family | |
| — | |
| — | |
| 1941 | |
| — | |
| — | |
| No | |
| — |
| Kane | |
| — | |
| — / Not Applicable | |
| — | |
| — | |
| — | |
| 12268133 | |
| 1520455001 |
Nearby Schools
| NAME: | DISTRICT: | DISTANCE: | |
|---|---|---|---|
|
High School
West Aurora High School |
129 | Not in DB | |
Property History
| DATE: | EVENT: | PRICE: | SOURCE: |
|---|---|---|---|
| 13 Feb, 2025 | Sold | $340,000 | MRED MLS |
| 15 Jan, 2025 | Under contract | $349,000 | MRED MLS |
| 9 Jan, 2025 | Listed for sale | $349,000 | MRED MLS |
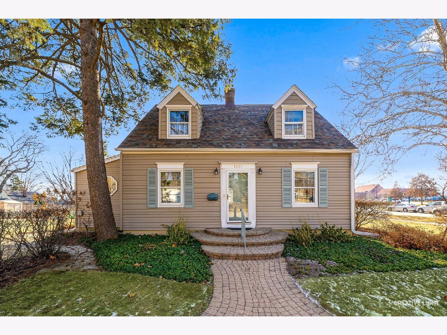
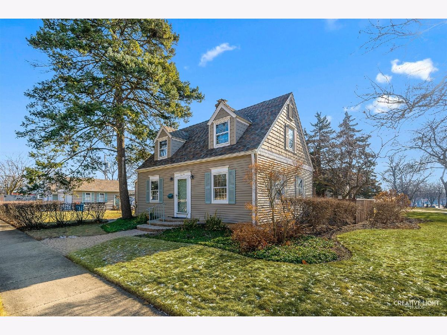
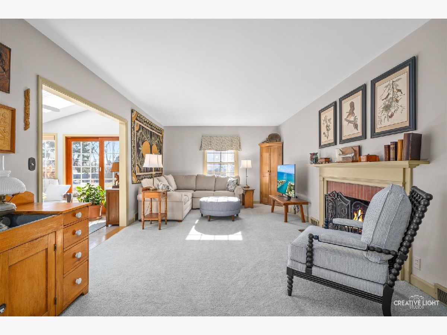
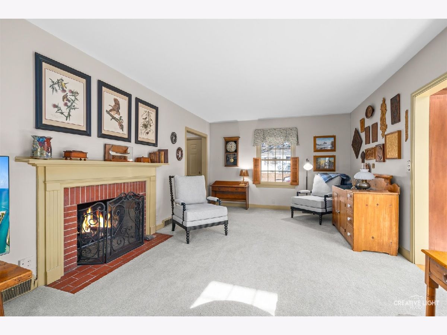
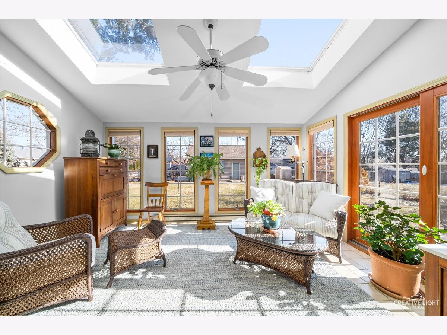
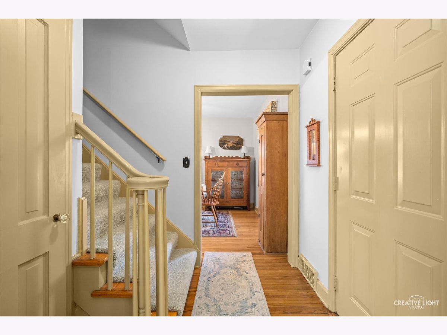
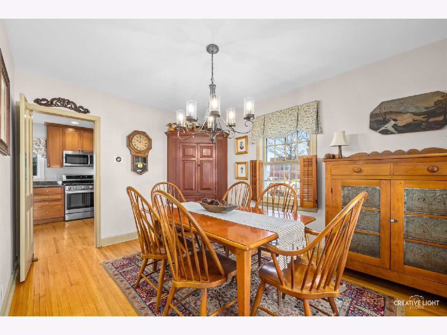
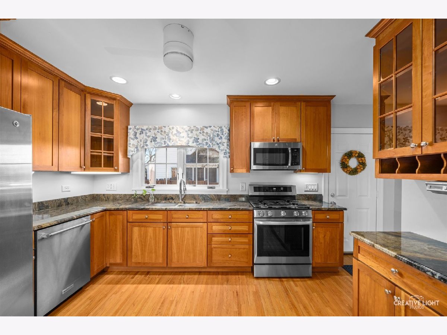
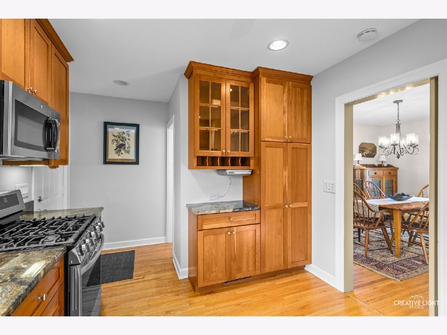
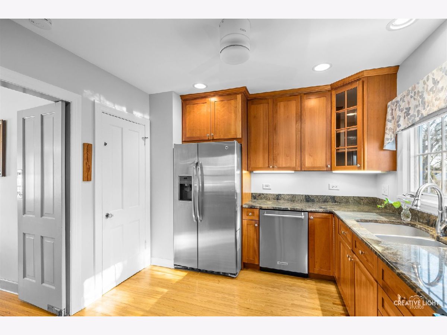
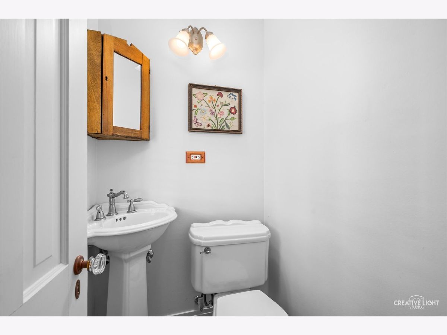
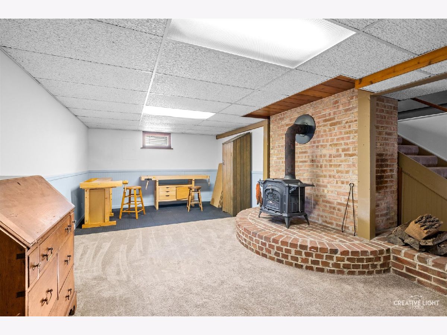
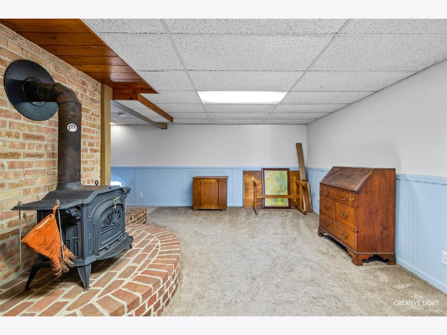
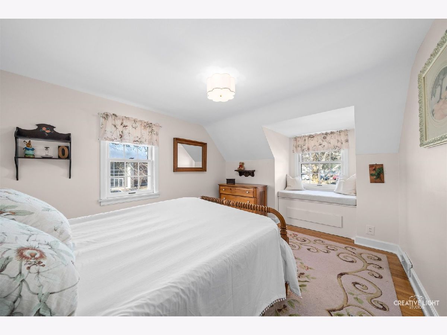
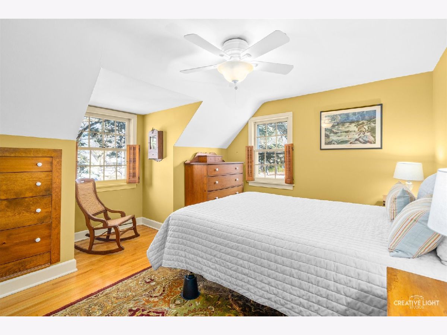
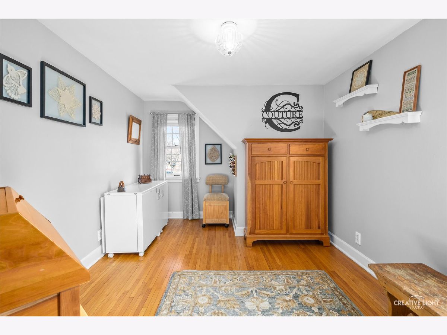
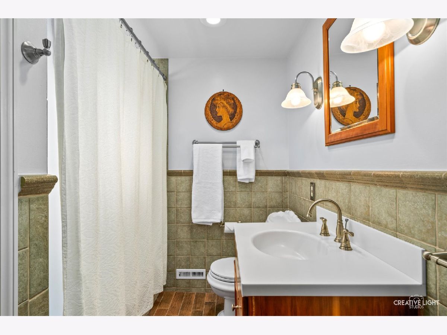
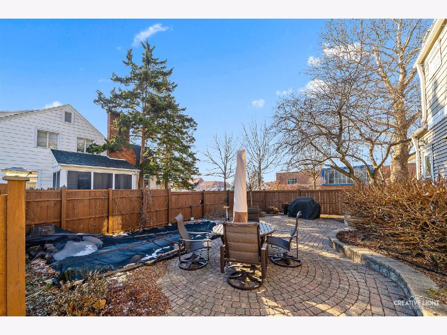
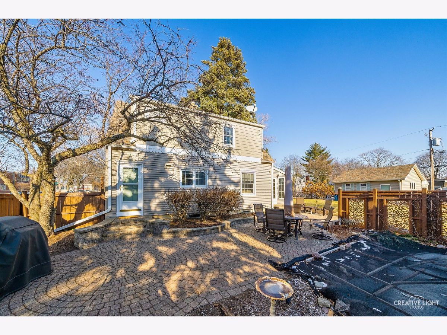
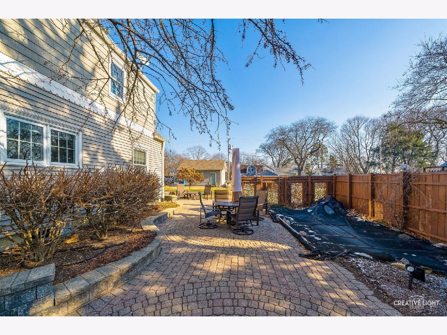
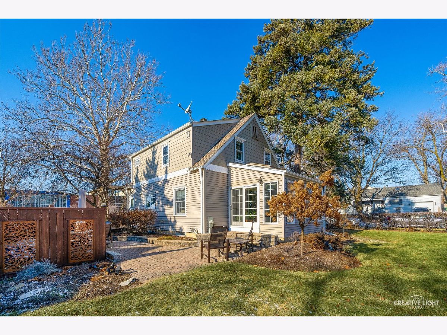
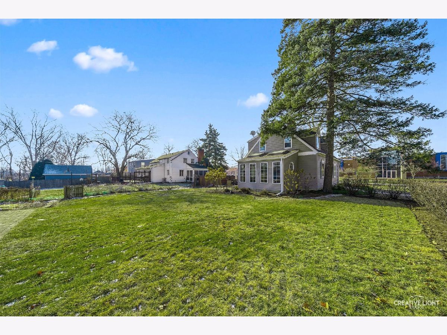
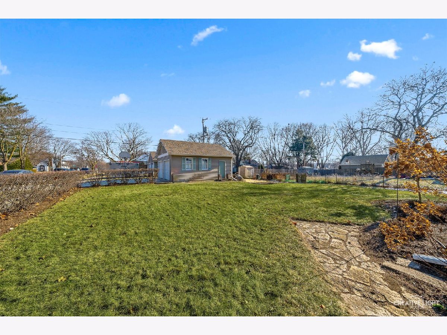
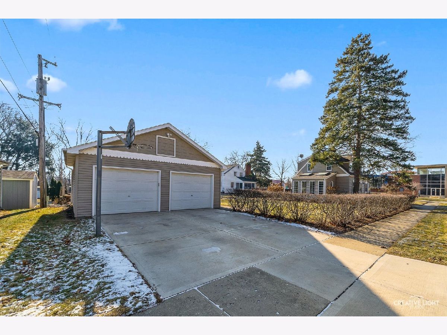
Room Specifics
Total Bedrooms: 3
Bedrooms Above Ground: 3
Bedrooms Below Ground: 0
Dimensions: —
Floor Type: —
Dimensions: —
Floor Type: —
Full Bathrooms: 2
Bathroom Amenities: —
Bathroom in Basement: 0
Rooms: —
Basement Description: Partially Finished
Other Specifics
| 2 | |
| — | |
| — | |
| — | |
| — | |
| 75X150 | |
| — | |
| — | |
| — | |
| — | |
| Not in DB | |
| — | |
| — | |
| — | |
| — |
Tax History
| Year | Property Taxes |
|---|---|
| 2025 | $5,977 |
Contact Agent
Nearby Similar Homes
Nearby Sold Comparables
Contact Agent
Listing Provided By
RE/MAX All Pro - St Charles

