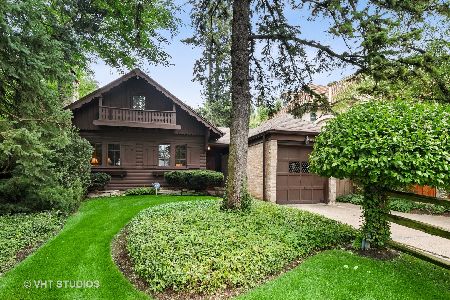1220 Middlebury Lane, Wilmette, Illinois 60091
$1,205,000
|
Sold
|
|
| Status: | Closed |
| Sqft: | 2,686 |
| Cost/Sqft: | $465 |
| Beds: | 4 |
| Baths: | 5 |
| Year Built: | 2007 |
| Property Taxes: | $18,639 |
| Days On Market: | 3560 |
| Lot Size: | 0,00 |
Description
Sophisticated urban design. This beautiful 5 BR / 4.1 BA newer construction home features stunning chef 's kitchen with granite countertops, LR, Den/Breakfast room, mudroom + first floor laundry room. Master BR features a cathedral ceiling, walk in closet, designer light sconces and natural light on three sides. The Master Bath has double vanities, deep soaking tub with marble surround, marble tiled shower with full length bench seat and rain shower. 3 additional bedrooms and 2 full baths - one en suite. Exceptional Lower Level has spacious FR with black granite surround fireplace plus a full wet bar. There is also an offce, guest bedroom and full bath. Convenient attached 2 car heated garage opens into the kitchen, mudroom and laundry room. Walk to everything...Harper school, Thornwood Park & Tennis. A great urban feel in the suburbs! Move right in.
Property Specifics
| Single Family | |
| — | |
| Other | |
| 2007 | |
| Full | |
| ARTS & CRA | |
| No | |
| — |
| Cook | |
| Kenilworth Gardens | |
| 0 / Not Applicable | |
| None | |
| Lake Michigan | |
| Sewer-Storm | |
| 09200052 | |
| 05294020170000 |
Nearby Schools
| NAME: | DISTRICT: | DISTANCE: | |
|---|---|---|---|
|
Grade School
Harper Elementary School |
39 | — | |
|
Middle School
Wilmette Junior High School |
39 | Not in DB | |
|
High School
New Trier Twp H.s. Northfield/wi |
203 | Not in DB | |
Property History
| DATE: | EVENT: | PRICE: | SOURCE: |
|---|---|---|---|
| 30 Dec, 2011 | Sold | $1,175,000 | MRED MLS |
| 30 Nov, 2011 | Under contract | $1,325,000 | MRED MLS |
| — | Last price change | $1,375,000 | MRED MLS |
| 16 Dec, 2010 | Listed for sale | $1,375,000 | MRED MLS |
| 3 Oct, 2016 | Sold | $1,205,000 | MRED MLS |
| 7 Sep, 2016 | Under contract | $1,250,000 | MRED MLS |
| — | Last price change | $1,279,900 | MRED MLS |
| 19 Apr, 2016 | Listed for sale | $1,295,000 | MRED MLS |
Room Specifics
Total Bedrooms: 5
Bedrooms Above Ground: 4
Bedrooms Below Ground: 1
Dimensions: —
Floor Type: Hardwood
Dimensions: —
Floor Type: Hardwood
Dimensions: —
Floor Type: Hardwood
Dimensions: —
Floor Type: —
Full Bathrooms: 5
Bathroom Amenities: Separate Shower
Bathroom in Basement: 1
Rooms: Bedroom 5,Mud Room,Office,Recreation Room
Basement Description: Finished
Other Specifics
| 2 | |
| Concrete Perimeter | |
| Asphalt | |
| Patio | |
| Wooded | |
| 50X135 | |
| Pull Down Stair | |
| Full | |
| — | |
| Double Oven, Microwave, Dishwasher, Refrigerator, Disposal | |
| Not in DB | |
| Street Lights, Street Paved | |
| — | |
| — | |
| Wood Burning, Gas Starter |
Tax History
| Year | Property Taxes |
|---|---|
| 2011 | $2,860 |
| 2016 | $18,639 |
Contact Agent
Nearby Similar Homes
Nearby Sold Comparables
Contact Agent
Listing Provided By
@properties









