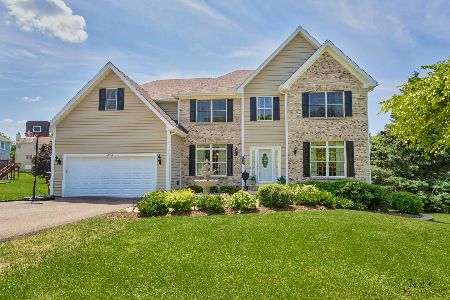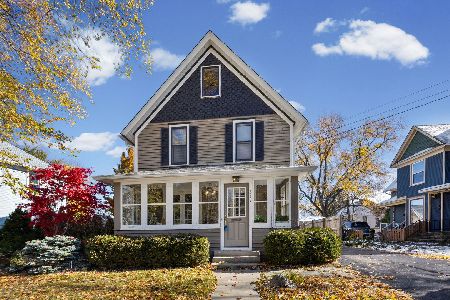1220 Mitchell Street, Woodstock, Illinois 60098
$200,000
|
Sold
|
|
| Status: | Closed |
| Sqft: | 1,707 |
| Cost/Sqft: | $117 |
| Beds: | 3 |
| Baths: | 1 |
| Year Built: | 1964 |
| Property Taxes: | $5,638 |
| Days On Market: | 2081 |
| Lot Size: | 0,28 |
Description
This Stunning Spacious Ranch Home will Amaze you from the First moment you Enter through the Front Door. Home Features, Refinished Hardwood Floors, Vaulted Ceilings, Remodeled Kitchen with Granite Countertops, Extra Large Breakfast Bar, Stainless Steel Appliances, White Cabinets with soft close drawers, Pantry closet. Living Room and Kitchen have New Wooden Custom Blinds. Family Room and Kitchen is one big Open Space to Entertain and Enjoy! Off the Family Room is a Four Season Room with Double Patio Doors to be used all year round. Home has Three Bedrooms with Hardwood Floors, Ceiling Fans and recently Remodeled Bathroom. Full Unfinished Basement, Plumbed for a second bathroom, Laundry area with sink. Basement does have an exterior access. Outside updates in the past three years include Exterior Painted, Garage Door and Opener, Gutters and Downspouts. Central Air is one year old. Large Shed out Back, great for storage. Don't miss this one!
Property Specifics
| Single Family | |
| — | |
| Ranch | |
| 1964 | |
| Full | |
| — | |
| No | |
| 0.28 |
| Mc Henry | |
| — | |
| — / Not Applicable | |
| None | |
| Public | |
| Public Sewer | |
| 10674863 | |
| 1307429015 |
Nearby Schools
| NAME: | DISTRICT: | DISTANCE: | |
|---|---|---|---|
|
Grade School
Dean Street Elementary School |
200 | — | |
|
Middle School
Creekside Middle School |
200 | Not in DB | |
|
High School
Woodstock High School |
200 | Not in DB | |
Property History
| DATE: | EVENT: | PRICE: | SOURCE: |
|---|---|---|---|
| 1 Jun, 2020 | Sold | $200,000 | MRED MLS |
| 10 Apr, 2020 | Under contract | $199,900 | MRED MLS |
| 8 Apr, 2020 | Listed for sale | $199,900 | MRED MLS |

















Room Specifics
Total Bedrooms: 3
Bedrooms Above Ground: 3
Bedrooms Below Ground: 0
Dimensions: —
Floor Type: Hardwood
Dimensions: —
Floor Type: Hardwood
Full Bathrooms: 1
Bathroom Amenities: —
Bathroom in Basement: 0
Rooms: Heated Sun Room
Basement Description: Unfinished,Exterior Access,Bathroom Rough-In
Other Specifics
| 2 | |
| Concrete Perimeter | |
| Asphalt | |
| Patio | |
| — | |
| 80X149X80X149 | |
| — | |
| None | |
| Vaulted/Cathedral Ceilings, Hardwood Floors, First Floor Bedroom, First Floor Full Bath, Built-in Features | |
| Range, Microwave, Dishwasher, Refrigerator, Washer, Dryer, Disposal, Stainless Steel Appliance(s), Wine Refrigerator | |
| Not in DB | |
| Street Paved | |
| — | |
| — | |
| — |
Tax History
| Year | Property Taxes |
|---|---|
| 2020 | $5,638 |
Contact Agent
Nearby Similar Homes
Nearby Sold Comparables
Contact Agent
Listing Provided By
Berkshire Hathaway HomeServices Starck Real Estate










