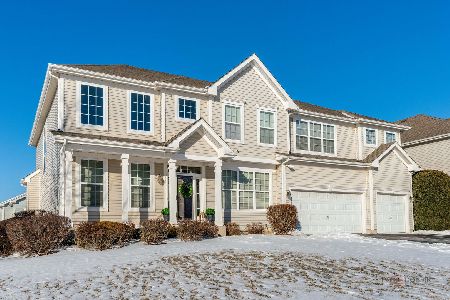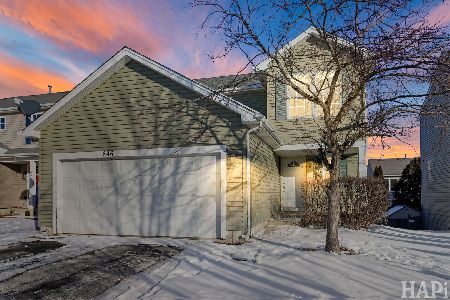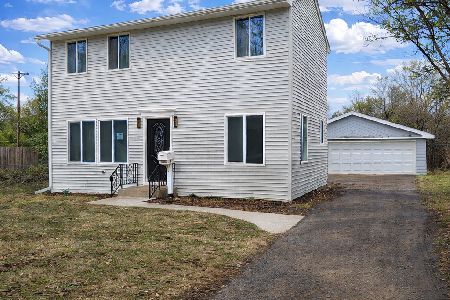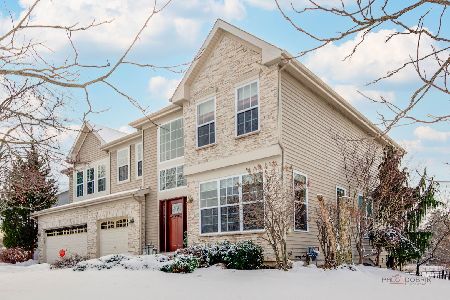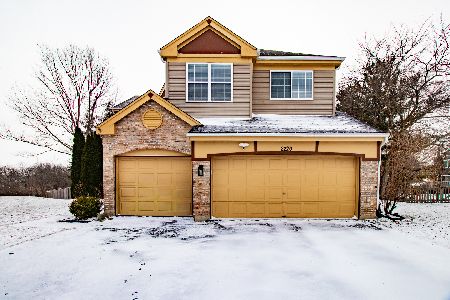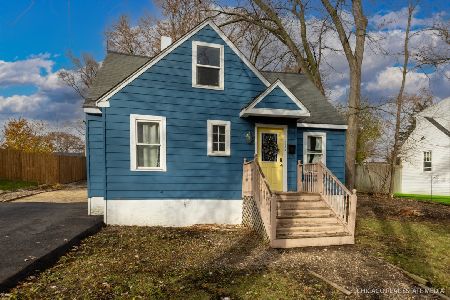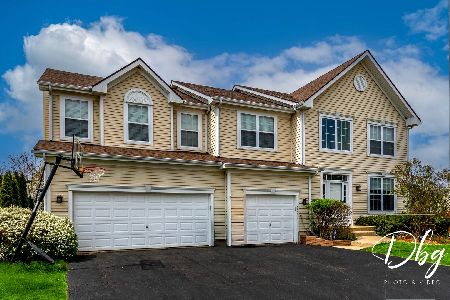1220 Pine Tree Drive, Lake Villa, Illinois 60046
$323,580
|
Sold
|
|
| Status: | Closed |
| Sqft: | 3,888 |
| Cost/Sqft: | $86 |
| Beds: | 4 |
| Baths: | 3 |
| Year Built: | 2005 |
| Property Taxes: | $11,563 |
| Days On Market: | 2056 |
| Lot Size: | 0,28 |
Description
Original owner turned empty nester has lovingly cared for one of the most desirable layouts in the community! Breathtaking view from porch overlooks nature area with an enchanting pond & wildflowers! Dramatic split staircase with catwalk grace the foyer with traditional dining and living areas just perfect for entertaining. Sellers have added new flooring in almost all rooms to include beautiful true hand scraped hardwood flooring & lush carpeting! Gourmet's delight kitchen boasts white cabinetry, Stainless appliances, Corian counters, Mosaic stone & glass tile backsplash, huge center island, breakfast bar, & walk in pantry! New slider (2018) leads to lovely paver patio to entertain outdoors. Adjacent family room complete with large windows to flood with natural sunlight, surround sound, plus floor to ceiling fireplace with gas logs makes for the ultimate relaxation area. First floor den/office ideal for the stay at home executive! Convenient main floor laundry area completely redone with new cabinetry & flooring, including utility sink, washer/dryer(2018 *nego). Master suite has dual closets, sitting room, dual vanities, all new tile shower & flooring plus deluxe tub!Well planned second floor has three additional, generous sized bedrooms with Jack and Jill bath! Newer light fixtures, some rooms recently painted, new water heater (2020), Full unfinished basement with stubbed full bath offers equity potential for the new buyer!Three car garage has been fully insulated and drywalled for the energy conscious buyer plus two newer garage door openers, & convenient second refigerator! Freshly sealcoated driveway 6/20! Pride of ownership is evident! Don't miss friendly neighborhood park at entry!
Property Specifics
| Single Family | |
| — | |
| Traditional | |
| 2005 | |
| Full | |
| WINCHESTER | |
| No | |
| 0.28 |
| Lake | |
| Cedar Ridge Estates | |
| 38 / Monthly | |
| Other | |
| Lake Michigan | |
| Public Sewer | |
| 10752277 | |
| 06083120070000 |
Nearby Schools
| NAME: | DISTRICT: | DISTANCE: | |
|---|---|---|---|
|
Grade School
Olive C Martin School |
41 | — | |
|
Middle School
Peter J Palombi School |
41 | Not in DB | |
|
High School
Grant Community High School |
124 | Not in DB | |
Property History
| DATE: | EVENT: | PRICE: | SOURCE: |
|---|---|---|---|
| 21 Aug, 2020 | Sold | $323,580 | MRED MLS |
| 26 Jun, 2020 | Under contract | $332,750 | MRED MLS |
| 18 Jun, 2020 | Listed for sale | $332,750 | MRED MLS |
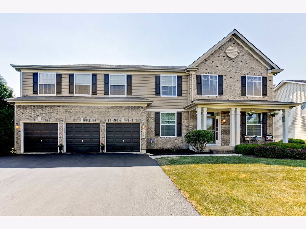
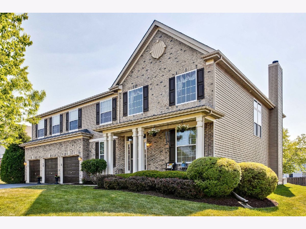
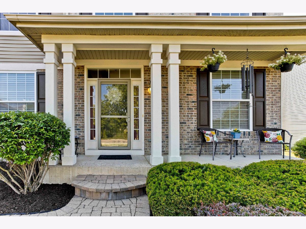
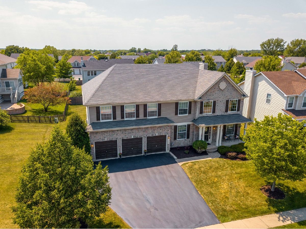
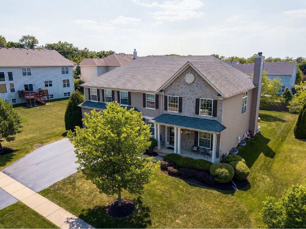
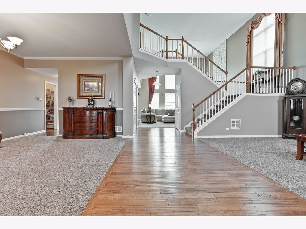
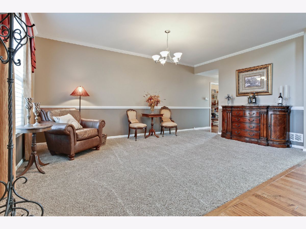
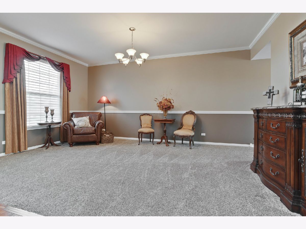
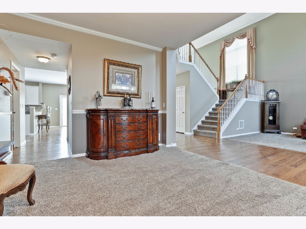
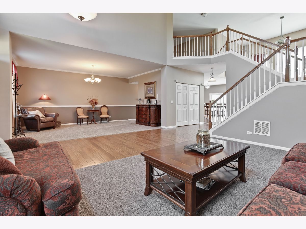
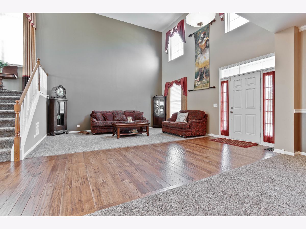
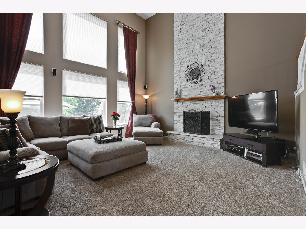
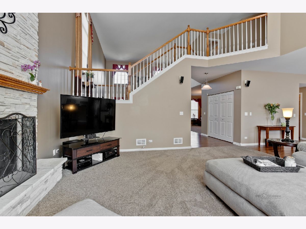
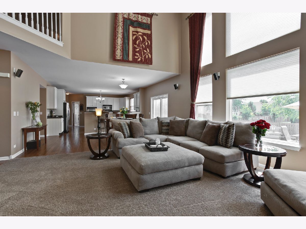
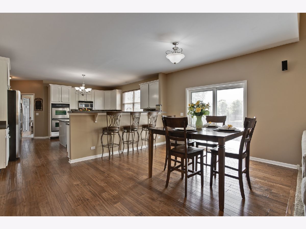
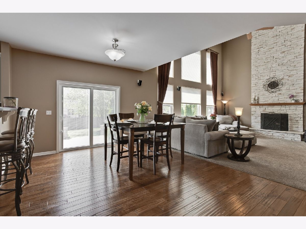
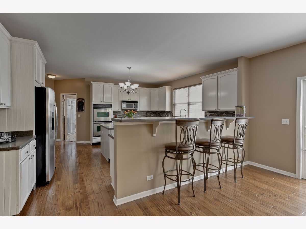
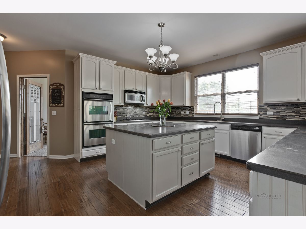
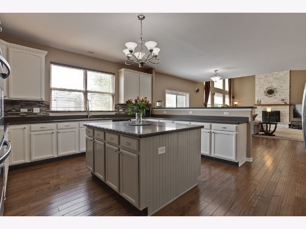
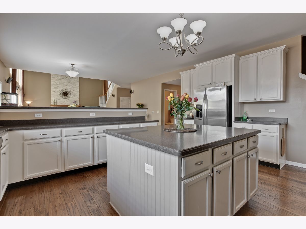
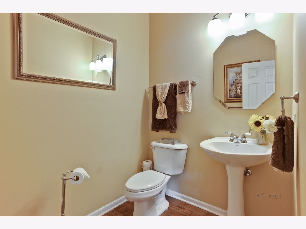
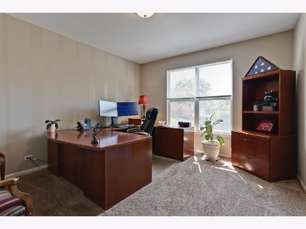
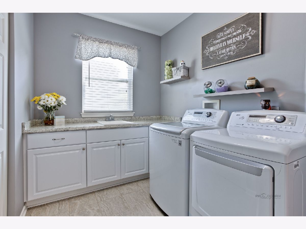
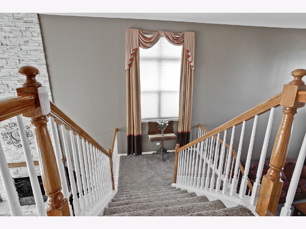
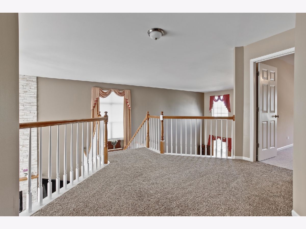
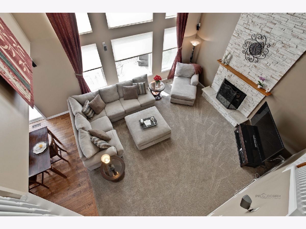
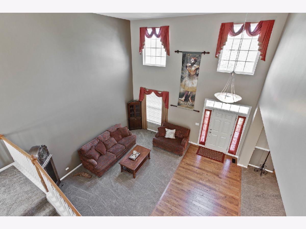
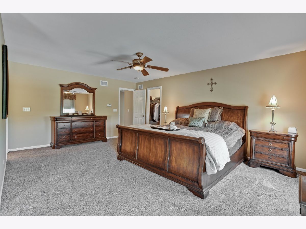
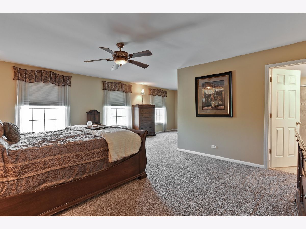
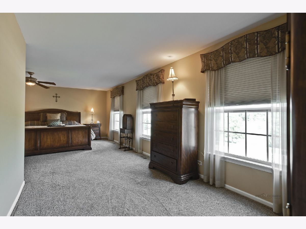
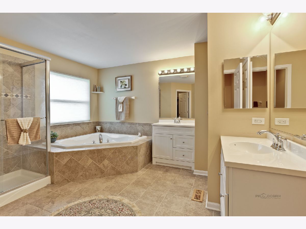
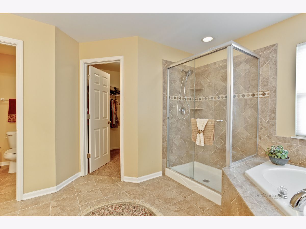
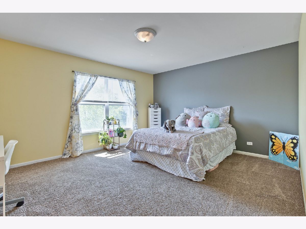
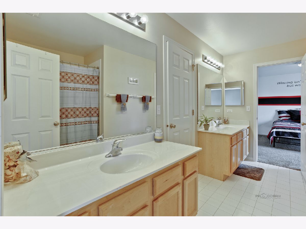
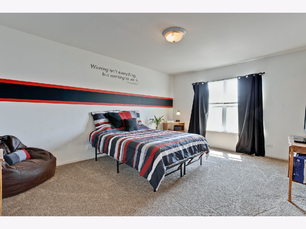
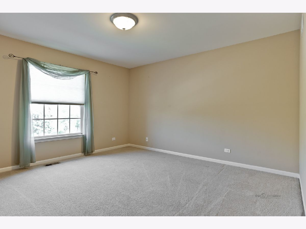
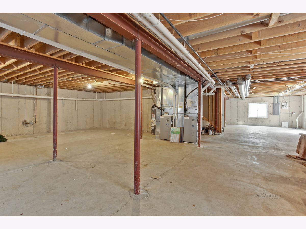
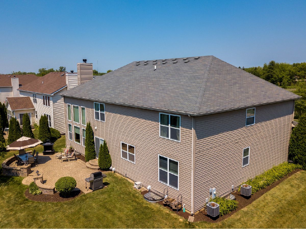
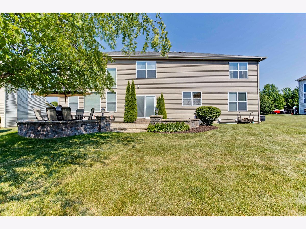
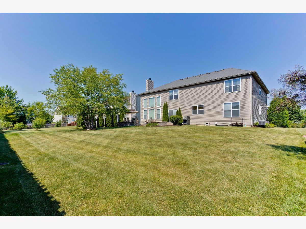
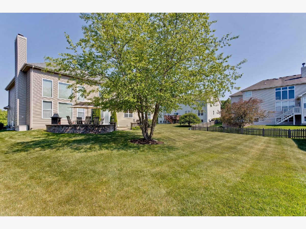
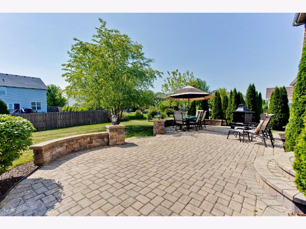
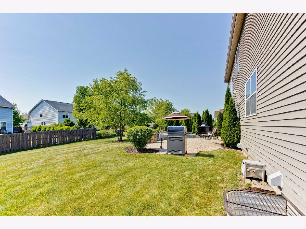
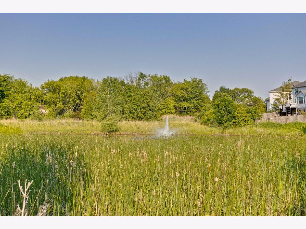
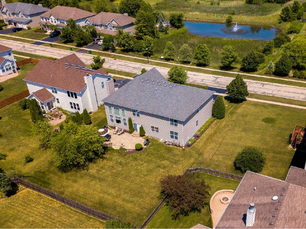
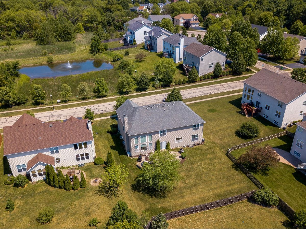
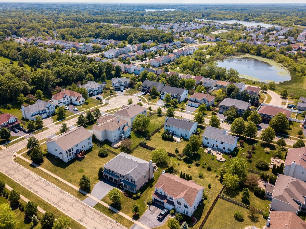
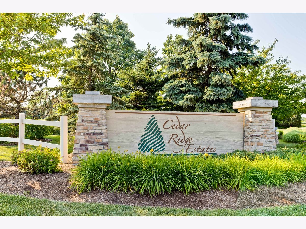
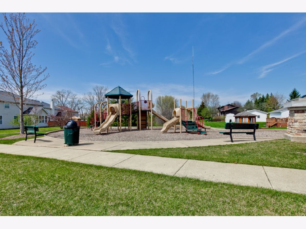
Room Specifics
Total Bedrooms: 4
Bedrooms Above Ground: 4
Bedrooms Below Ground: 0
Dimensions: —
Floor Type: Carpet
Dimensions: —
Floor Type: Carpet
Dimensions: —
Floor Type: Carpet
Full Bathrooms: 3
Bathroom Amenities: Whirlpool,Separate Shower,Double Sink
Bathroom in Basement: 0
Rooms: Den,Sitting Room,Eating Area
Basement Description: Unfinished,Bathroom Rough-In
Other Specifics
| 3 | |
| Concrete Perimeter | |
| Asphalt | |
| Porch, Brick Paver Patio | |
| Landscaped | |
| 85X146 | |
| Unfinished | |
| Full | |
| Vaulted/Cathedral Ceilings, Wood Laminate Floors, First Floor Laundry, Walk-In Closet(s) | |
| Double Oven, Microwave, Dishwasher, Refrigerator, Disposal, Cooktop, Water Softener Owned | |
| Not in DB | |
| Park, Sidewalks, Street Lights, Street Paved | |
| — | |
| — | |
| Gas Log |
Tax History
| Year | Property Taxes |
|---|---|
| 2020 | $11,563 |
Contact Agent
Nearby Similar Homes
Nearby Sold Comparables
Contact Agent
Listing Provided By
RE/MAX Suburban

