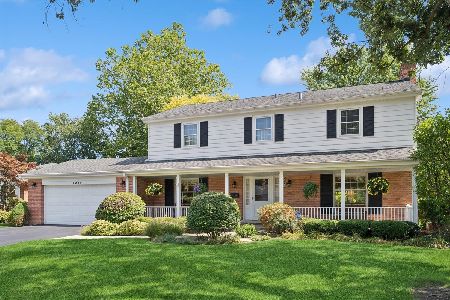1220 Raleigh Road, Glenview, Illinois 60025
$1,225,000
|
Sold
|
|
| Status: | Closed |
| Sqft: | 3,514 |
| Cost/Sqft: | $367 |
| Beds: | 4 |
| Baths: | 5 |
| Year Built: | 2015 |
| Property Taxes: | $9,120 |
| Days On Market: | 3798 |
| Lot Size: | 0,00 |
Description
Beautiful new home built by premier builder w/over 20 years experience. Great location close to parks, golf course & school. Striking exterior w/maintenance free siding,stone & brick. Low E-glass windows. Tumbled brick walkway & front stoop. Covered front porch w/ columns. Driveway w/brick ribbon. Att 2-car garage. Lovely 2-story foyer with dramatic staircase. Formal living room & dining room with crown molding. Gourmet kitchen with custom wood cabinets, quartz counter tops, stainless sink, Thermador applcs, lge island w/seating +over sized eating area w/plenty of natural sunlight that opens to lrg family rm.Huge Pantry . Family rm includes fplc. 2nd flr boasts master bed w/dramatic lit double tray ceiling and marble bath, Jack-and-Jill bath services 2 good sized family bedrooms w/ample closet space. 3rd bedroom w/private en-suite bath. Laundry rm w/work sink & room for side by side washer & dryer.Mudrm w/entry from garage. Interior photos are samples of work from other projects.
Property Specifics
| Single Family | |
| — | |
| Traditional | |
| 2015 | |
| Full | |
| — | |
| No | |
| — |
| Cook | |
| — | |
| 0 / Not Applicable | |
| None | |
| Lake Michigan,Public | |
| Public Sewer | |
| 09041706 | |
| 04352010150000 |
Nearby Schools
| NAME: | DISTRICT: | DISTANCE: | |
|---|---|---|---|
|
Grade School
Lyon Elementary School |
34 | — | |
|
Middle School
Springman Middle School |
34 | Not in DB | |
|
High School
Glenbrook South High School |
225 | Not in DB | |
Property History
| DATE: | EVENT: | PRICE: | SOURCE: |
|---|---|---|---|
| 9 May, 2016 | Sold | $1,225,000 | MRED MLS |
| 11 Mar, 2016 | Under contract | $1,289,000 | MRED MLS |
| — | Last price change | $1,324,900 | MRED MLS |
| 17 Sep, 2015 | Listed for sale | $1,324,900 | MRED MLS |
Room Specifics
Total Bedrooms: 5
Bedrooms Above Ground: 4
Bedrooms Below Ground: 1
Dimensions: —
Floor Type: Hardwood
Dimensions: —
Floor Type: Hardwood
Dimensions: —
Floor Type: Hardwood
Dimensions: —
Floor Type: —
Full Bathrooms: 5
Bathroom Amenities: —
Bathroom in Basement: 1
Rooms: Bedroom 5,Eating Area,Foyer,Game Room,Mud Room,Office,Recreation Room
Basement Description: Finished
Other Specifics
| 2 | |
| Concrete Perimeter | |
| Asphalt | |
| Patio, Brick Paver Patio | |
| — | |
| 65X160.38X65X157.89 | |
| Pull Down Stair | |
| Full | |
| Vaulted/Cathedral Ceilings, Hardwood Floors, Second Floor Laundry | |
| Double Oven, Microwave, Dishwasher, High End Refrigerator, Disposal, Stainless Steel Appliance(s), Wine Refrigerator | |
| Not in DB | |
| Street Paved | |
| — | |
| — | |
| Gas Starter |
Tax History
| Year | Property Taxes |
|---|---|
| 2016 | $9,120 |
Contact Agent
Nearby Similar Homes
Nearby Sold Comparables
Contact Agent
Listing Provided By
Jean Wright Real Estate





