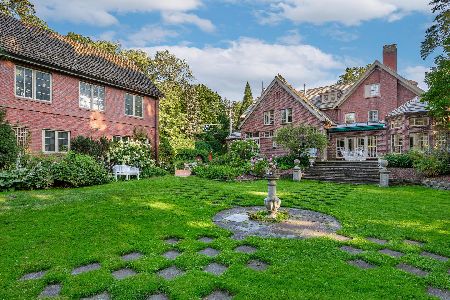1220 Ridge Avenue, Evanston, Illinois 60202
$1,425,000
|
Sold
|
|
| Status: | Closed |
| Sqft: | 5,698 |
| Cost/Sqft: | $263 |
| Beds: | 6 |
| Baths: | 4 |
| Year Built: | 1903 |
| Property Taxes: | $25,746 |
| Days On Market: | 3852 |
| Lot Size: | 0,67 |
Description
Stunning 6BR home completely restored & updated throughout including new roof by Hansen Roofing. Secluded 2/3 acre w/formal gardens & 3 fountains. Only moments from downtown Evanston & public transp. Updated kitchen w/fpl & breakfast rm opens to expansive deck & overlooks park-like setting. Gorgeous master BR w/fpl, new his & hers bath, walk-in closet. Beamed ceilings, arched moldings, custom woodwork. One BR coach house. Very special.
Property Specifics
| Single Family | |
| — | |
| Victorian | |
| 1903 | |
| Full | |
| — | |
| No | |
| 0.67 |
| Cook | |
| — | |
| 0 / Not Applicable | |
| None | |
| Lake Michigan | |
| Public Sewer | |
| 08981693 | |
| 11191000360000 |
Nearby Schools
| NAME: | DISTRICT: | DISTANCE: | |
|---|---|---|---|
|
Grade School
Washington Elementary School |
65 | — | |
|
Middle School
Nichols Middle School |
65 | Not in DB | |
|
High School
Evanston Twp High School |
202 | Not in DB | |
Property History
| DATE: | EVENT: | PRICE: | SOURCE: |
|---|---|---|---|
| 22 Mar, 2016 | Sold | $1,425,000 | MRED MLS |
| 9 Nov, 2015 | Under contract | $1,499,000 | MRED MLS |
| 14 Jul, 2015 | Listed for sale | $1,499,000 | MRED MLS |
| 27 Feb, 2024 | Sold | $1,250,000 | MRED MLS |
| 9 Jan, 2024 | Under contract | $1,399,000 | MRED MLS |
| 18 May, 2023 | Listed for sale | $1,399,000 | MRED MLS |
Room Specifics
Total Bedrooms: 6
Bedrooms Above Ground: 6
Bedrooms Below Ground: 0
Dimensions: —
Floor Type: Hardwood
Dimensions: —
Floor Type: Hardwood
Dimensions: —
Floor Type: Hardwood
Dimensions: —
Floor Type: —
Dimensions: —
Floor Type: —
Full Bathrooms: 4
Bathroom Amenities: Steam Shower,Double Sink,Soaking Tub
Bathroom in Basement: 0
Rooms: Bonus Room,Bedroom 5,Bedroom 6,Breakfast Room,Deck,Foyer,Gallery,Pantry,Heated Sun Room,Walk In Closet
Basement Description: Partially Finished
Other Specifics
| 2 | |
| Brick/Mortar | |
| Asphalt | |
| Deck, Storms/Screens | |
| Fenced Yard,Landscaped | |
| 100 X 292 X 94 X 275 | |
| — | |
| Full | |
| Hardwood Floors, Heated Floors, Second Floor Laundry | |
| Double Oven, Microwave, Dishwasher, High End Refrigerator, Washer, Dryer, Disposal, Stainless Steel Appliance(s), Wine Refrigerator | |
| Not in DB | |
| — | |
| — | |
| — | |
| — |
Tax History
| Year | Property Taxes |
|---|---|
| 2016 | $25,746 |
| 2024 | $39,708 |
Contact Agent
Nearby Similar Homes
Nearby Sold Comparables
Contact Agent
Listing Provided By
Berkshire Hathaway HomeServices KoenigRubloff










