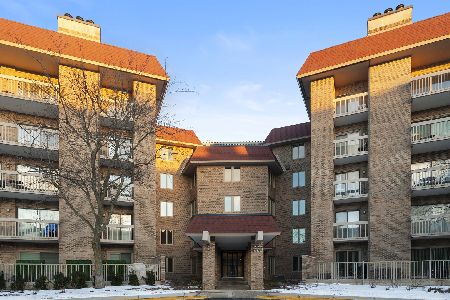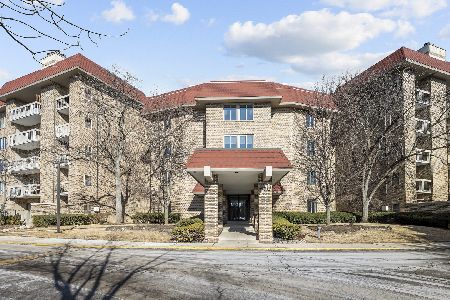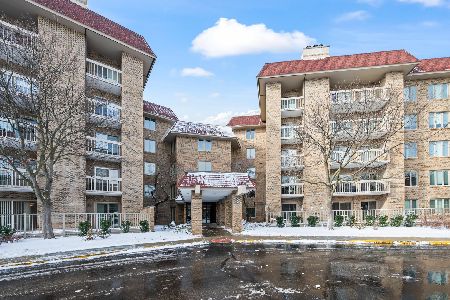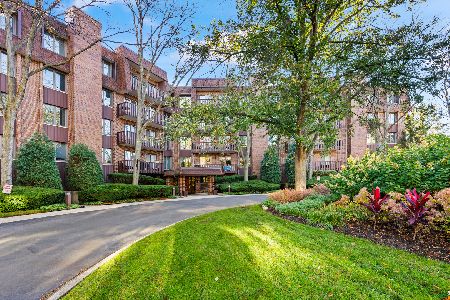1220 Rudolph Road, Northbrook, Illinois 60062
$330,000
|
Sold
|
|
| Status: | Closed |
| Sqft: | 2,300 |
| Cost/Sqft: | $148 |
| Beds: | 3 |
| Baths: | 3 |
| Year Built: | 1980 |
| Property Taxes: | $5,726 |
| Days On Market: | 2075 |
| Lot Size: | 0,00 |
Description
Rarely Available 1st Floor Unit with HUGE Outdoor Patio!!! Wanting to downsize but not give up your outdoor space? Make this 3 bed 3 full bath Ranch Style condo your own!! 2 car garage, check! In unit Laundry, check! Walk-in closets, check! Storage room, check! Master ensuite has his & her closets, double sinks, walk-in shower & a tub. Amenities Include: Gated community with gate person 24/7, Outdoor Pool, 5th floor sun deck, In building gym, hospitality (party) room, tennis courts, new windows 2019 and did I mention a HUGE patio that runs the length of the unit. Just 2 miles to The Chicago Botanic Garden. 3miles to Ravinia. Easy access to expressways and surrounded by shopping! This is your opportunity for affordable North Shore Living while Keeping space inside & out. Bring your best HGTV ideas to make this condo your perfect home. Desirable District 28 Schools!!
Property Specifics
| Condos/Townhomes | |
| 1 | |
| — | |
| 1980 | |
| None | |
| — | |
| No | |
| — |
| Cook | |
| Courts Of Northbrook | |
| 776 / Monthly | |
| Water,Gas,Parking,Insurance,Doorman,TV/Cable,Exercise Facilities,Pool,Exterior Maintenance,Lawn Care,Scavenger,Snow Removal,Other | |
| Lake Michigan | |
| Public Sewer | |
| 10758796 | |
| 04032000221008 |
Nearby Schools
| NAME: | DISTRICT: | DISTANCE: | |
|---|---|---|---|
|
Grade School
Meadowbrook Elementary School |
28 | — | |
|
Middle School
Northbrook Junior High School |
28 | Not in DB | |
|
High School
Glenbrook North High School |
225 | Not in DB | |
Property History
| DATE: | EVENT: | PRICE: | SOURCE: |
|---|---|---|---|
| 4 Aug, 2020 | Sold | $330,000 | MRED MLS |
| 26 Jun, 2020 | Under contract | $340,000 | MRED MLS |
| 24 Jun, 2020 | Listed for sale | $340,000 | MRED MLS |
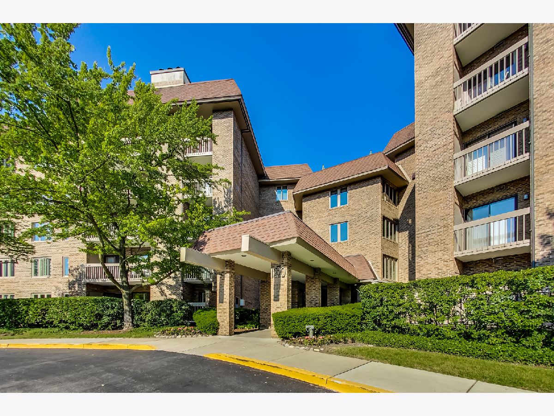
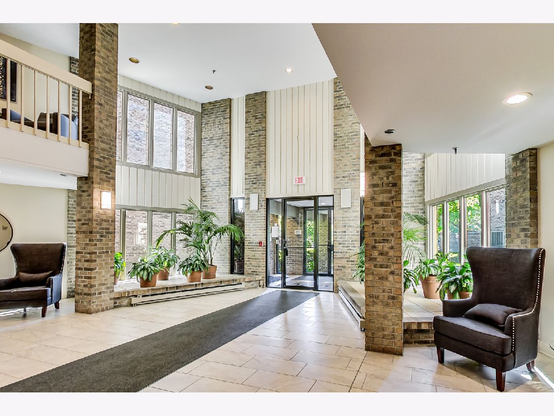
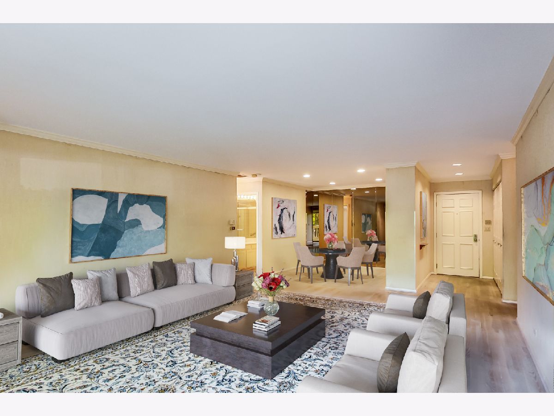
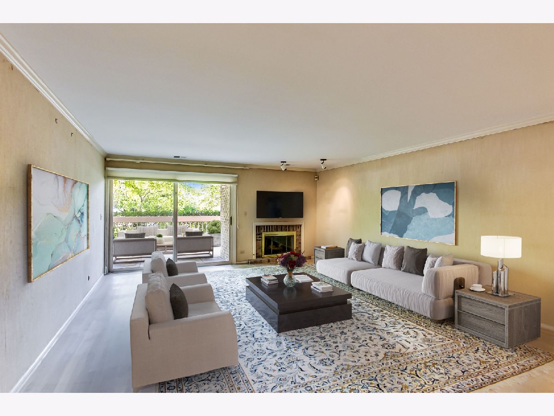
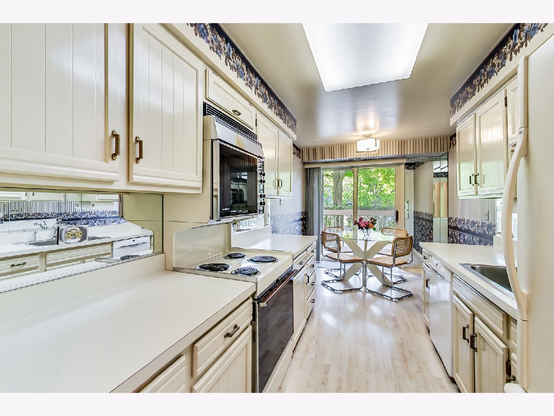
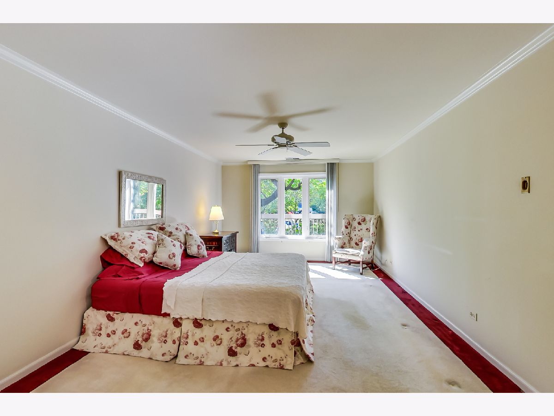
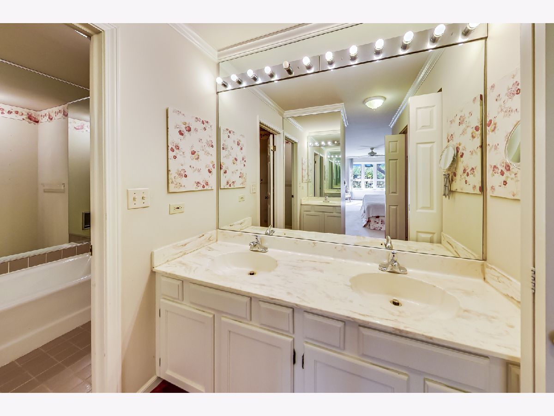
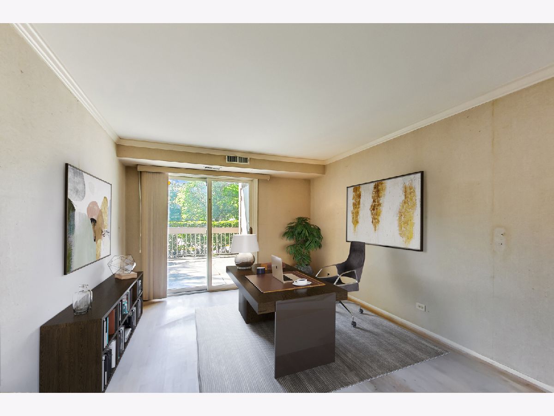
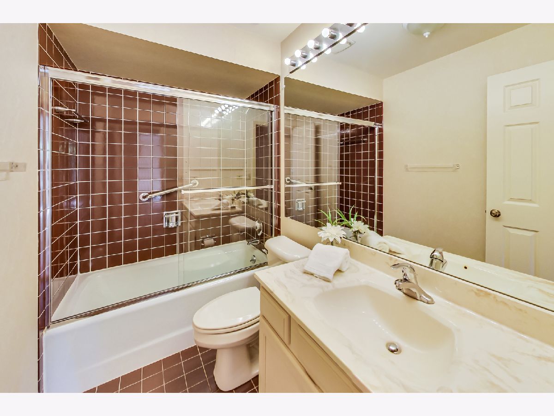
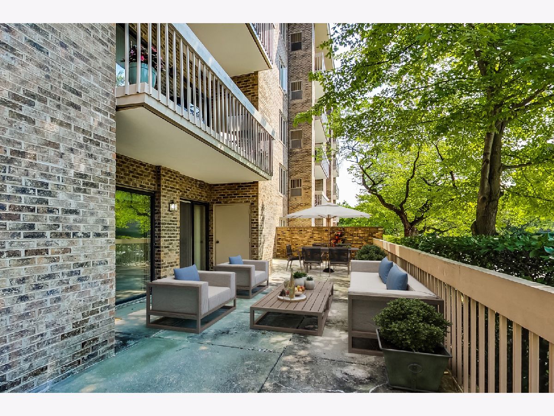
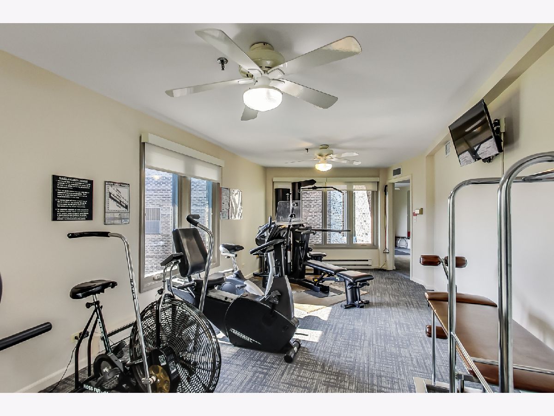
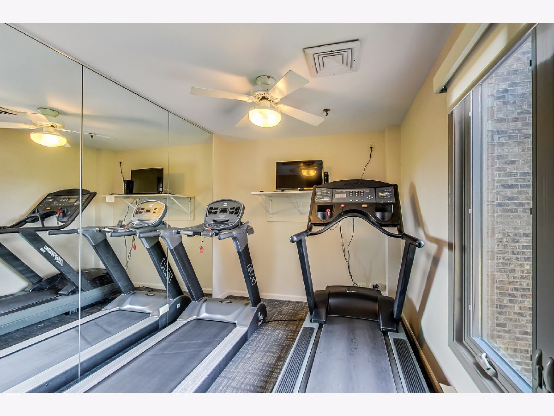
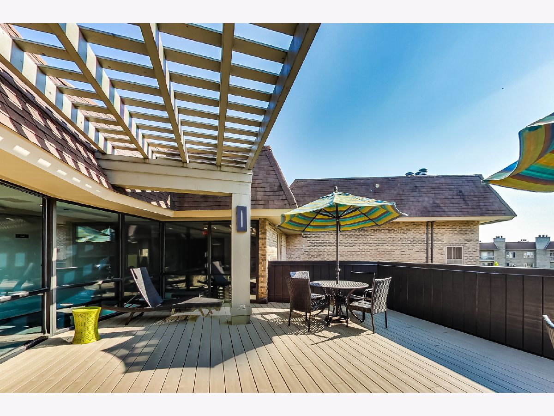
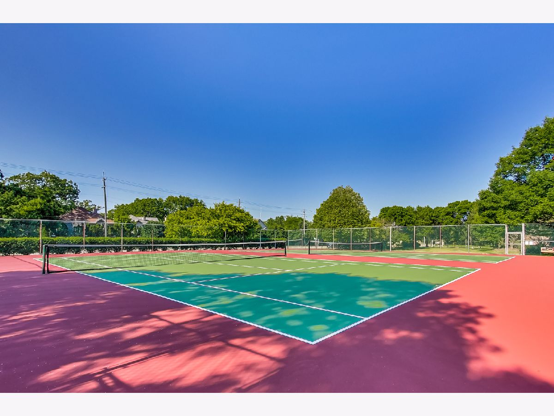
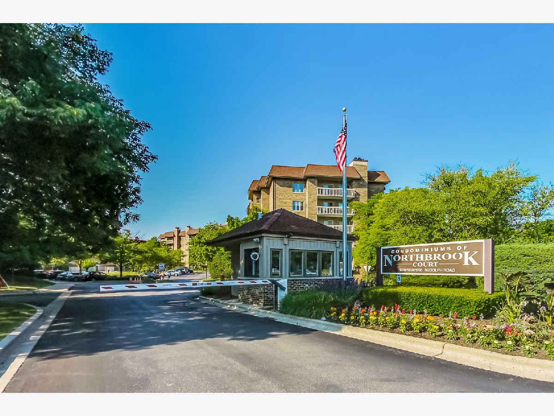
Room Specifics
Total Bedrooms: 3
Bedrooms Above Ground: 3
Bedrooms Below Ground: 0
Dimensions: —
Floor Type: Carpet
Dimensions: —
Floor Type: Carpet
Full Bathrooms: 3
Bathroom Amenities: Double Sink,Soaking Tub
Bathroom in Basement: 0
Rooms: Breakfast Room
Basement Description: None
Other Specifics
| 2 | |
| — | |
| — | |
| Patio, In Ground Pool | |
| — | |
| COMMON | |
| — | |
| Full | |
| Elevator, Hardwood Floors, Wood Laminate Floors, First Floor Bedroom, First Floor Laundry, First Floor Full Bath, Laundry Hook-Up in Unit, Storage, Walk-In Closet(s) | |
| Double Oven, Range, Dishwasher, Refrigerator, Washer, Dryer, Disposal | |
| Not in DB | |
| — | |
| — | |
| Elevator(s), Exercise Room, Storage, Party Room, Sundeck, Pool, Security Door Lock(s), Tennis Court(s) | |
| Gas Log, Gas Starter |
Tax History
| Year | Property Taxes |
|---|---|
| 2020 | $5,726 |
Contact Agent
Nearby Similar Homes
Nearby Sold Comparables
Contact Agent
Listing Provided By
@properties

