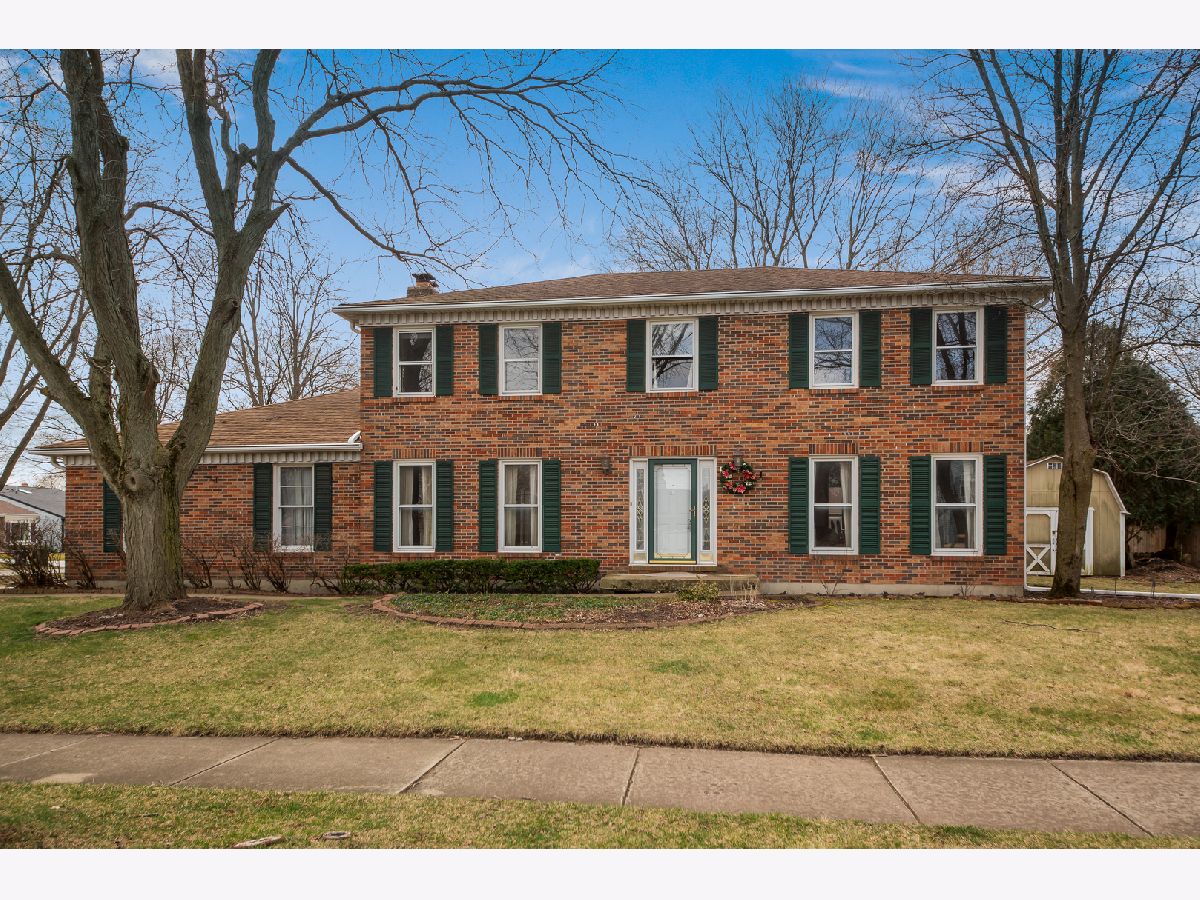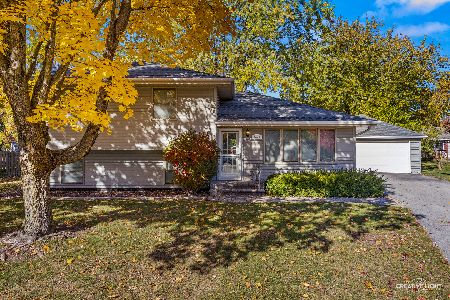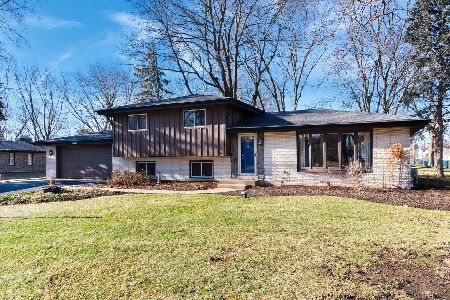1220 Springdale Circle, Naperville, Illinois 60564
$435,000
|
Sold
|
|
| Status: | Closed |
| Sqft: | 2,552 |
| Cost/Sqft: | $156 |
| Beds: | 4 |
| Baths: | 3 |
| Year Built: | 1981 |
| Property Taxes: | $5,806 |
| Days On Market: | 1026 |
| Lot Size: | 0,25 |
Description
Welcome to this spacious 2,552 sqft home located in the highly sought-after Brook Crossing subdivision in Naperville. This charming home is situated on a large corner lot and features a full brick front that adds to its timeless appeal. As you step inside, you'll be greeted by an inviting foyer that leads you through this traditional floor plan that boasts a flexible den/office/5th bedroom. The kitchen offers plenty of counter and cabinet space and opens up to a cozy family room that features a brick fireplace, making it an ideal spot to unwind. The main floor also boasts a generously sized living room and formal dining room, perfect for entertaining guests. Upstairs you'll find four spacious bedrooms, each with ample closet space, providing plenty of room for a growing family. The expansive owners retreat features a large walk in closet and private bathroom. While the home needs some TLC, the large, unfinished basement offers plenty of potential for creating a personalized living space that fits your family's needs. The side load garage provides additional convenience and enhances the home's curb appeal. The location of Brook Crossing offers a prime location close to top-rated 204 schools (walk to Clow Elementary & Gregory Middle), parks, shopping, and dining. Updates: 2022: Furnace *** 2020: Sump Pump *** 2019: Garage Door Opener *** 2015: Gutter with Lifetime Warranty Leaf Guards *** 2010: Hot Water Heater, Refrigerator, Oven/Range, Microwave *** 2007: Roof, Siding *** Home being sold "as-is"
Property Specifics
| Single Family | |
| — | |
| — | |
| 1981 | |
| — | |
| — | |
| No | |
| 0.25 |
| Will | |
| Brook Crossing | |
| 0 / Not Applicable | |
| — | |
| — | |
| — | |
| 11719126 | |
| 0701024020150000 |
Nearby Schools
| NAME: | DISTRICT: | DISTANCE: | |
|---|---|---|---|
|
Grade School
Clow Elementary School |
204 | — | |
|
Middle School
Gregory Middle School |
204 | Not in DB | |
|
High School
Neuqua Valley High School |
204 | Not in DB | |
Property History
| DATE: | EVENT: | PRICE: | SOURCE: |
|---|---|---|---|
| 28 Apr, 2023 | Sold | $435,000 | MRED MLS |
| 3 Apr, 2023 | Under contract | $399,000 | MRED MLS |
| 30 Mar, 2023 | Listed for sale | $399,000 | MRED MLS |

Room Specifics
Total Bedrooms: 4
Bedrooms Above Ground: 4
Bedrooms Below Ground: 0
Dimensions: —
Floor Type: —
Dimensions: —
Floor Type: —
Dimensions: —
Floor Type: —
Full Bathrooms: 3
Bathroom Amenities: —
Bathroom in Basement: 0
Rooms: —
Basement Description: Unfinished
Other Specifics
| 2 | |
| — | |
| Concrete | |
| — | |
| — | |
| 82X125 | |
| — | |
| — | |
| — | |
| — | |
| Not in DB | |
| — | |
| — | |
| — | |
| — |
Tax History
| Year | Property Taxes |
|---|---|
| 2023 | $5,806 |
Contact Agent
Nearby Similar Homes
Nearby Sold Comparables
Contact Agent
Listing Provided By
john greene, Realtor









