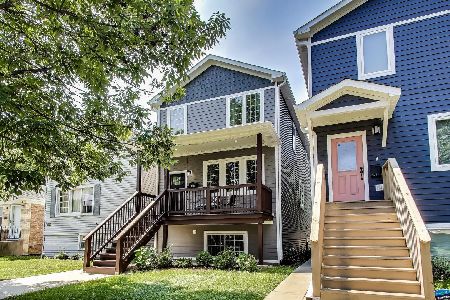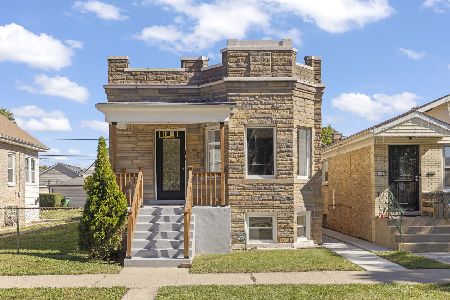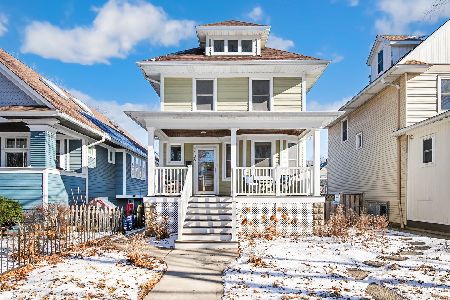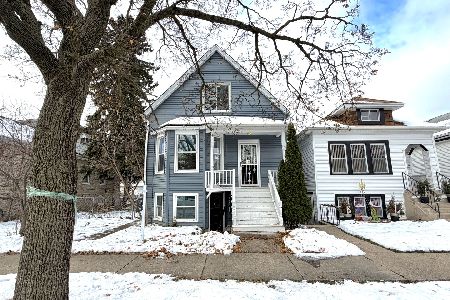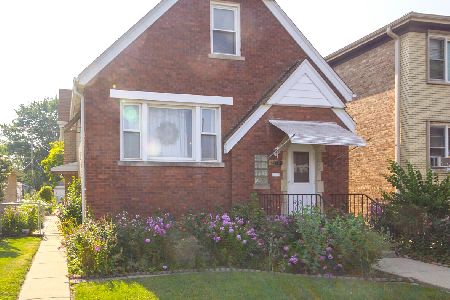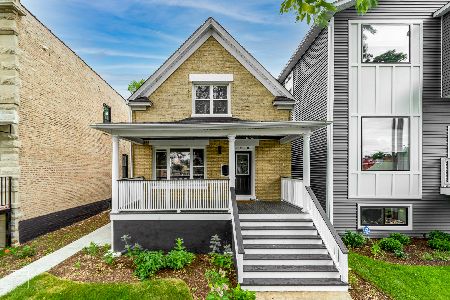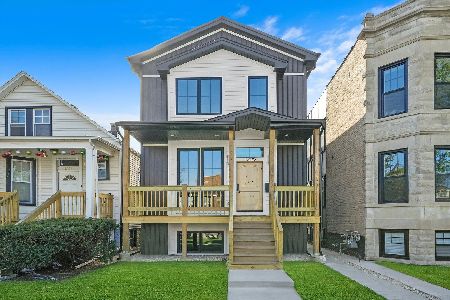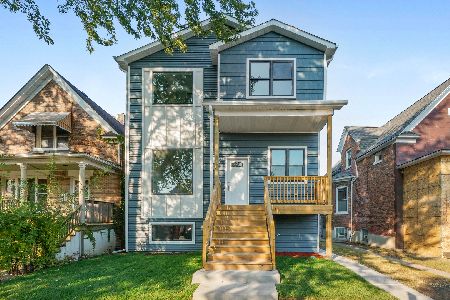1220 Wesley Avenue, Berwyn, Illinois 60402
$601,000
|
Sold
|
|
| Status: | Closed |
| Sqft: | 3,100 |
| Cost/Sqft: | $194 |
| Beds: | 3 |
| Baths: | 4 |
| Year Built: | 1908 |
| Property Taxes: | $7,396 |
| Days On Market: | 1533 |
| Lot Size: | 0,07 |
Description
Just in time for the holidays, a beautifully renovated 4 bdrm 3.5 bath SFH to host family and friends! This is a very rare Greystone in Berwyn, restored to perfection. The exterior has a new sleek black steel staircase with Limestone treads, new black awning, windows, & light fixtures. The main level boasts a large open floor plan with dining room, gorgeous modern kitchen with black flat panel cabinets, quartz countertops and highly coveted GE Cafe appliances which are almost impossible to acquire, family room, mudroom and powder room. Upstairs you'll find a huge primary suite which checks all the boxes - large and light-filled with a huge custom closet, a large ensuite with dual vanities, makeup vanity, soaker tub, shower, a separate toilet room - and two other good sized bedrooms with a full bathroom and laundry room. The basement boasts a recreation room with beautiful wet bar, a guest bedroom, full bathroom, A/V closet and additional storage. This home is wired for sound and tv-ready. A brand new garage and deck built in the rear of the house finishes this stunner. This will sell fast!
Property Specifics
| Single Family | |
| — | |
| — | |
| 1908 | |
| Full | |
| — | |
| No | |
| 0.07 |
| Cook | |
| — | |
| — / Not Applicable | |
| None | |
| Lake Michigan | |
| Public Sewer | |
| 11266683 | |
| 16192010290000 |
Property History
| DATE: | EVENT: | PRICE: | SOURCE: |
|---|---|---|---|
| 27 Feb, 2020 | Sold | $130,000 | MRED MLS |
| 26 Feb, 2020 | Under contract | $130,000 | MRED MLS |
| 26 Feb, 2020 | Listed for sale | $130,000 | MRED MLS |
| 20 Dec, 2021 | Sold | $601,000 | MRED MLS |
| 17 Nov, 2021 | Under contract | $599,999 | MRED MLS |
| 9 Nov, 2021 | Listed for sale | $599,999 | MRED MLS |
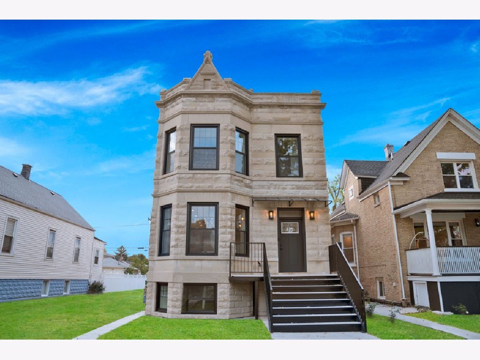
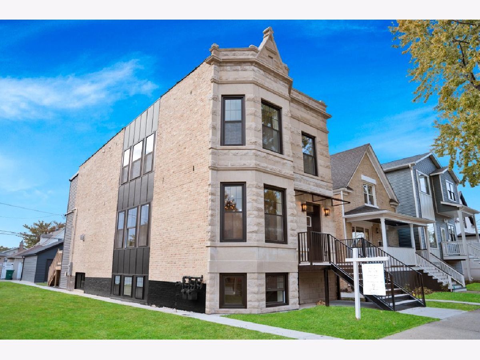
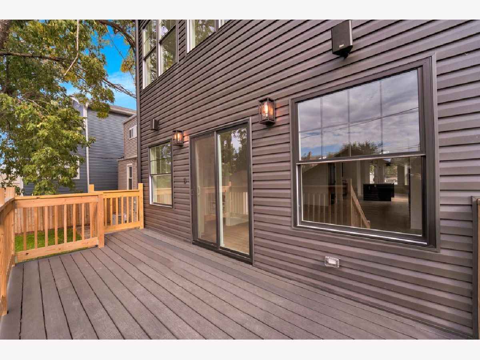
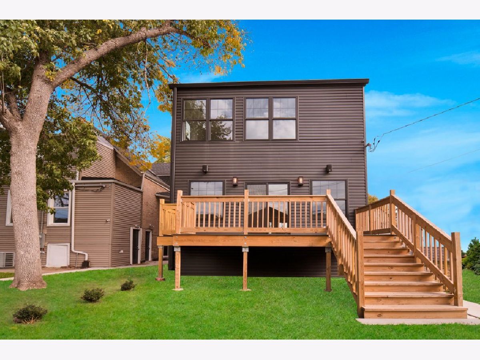
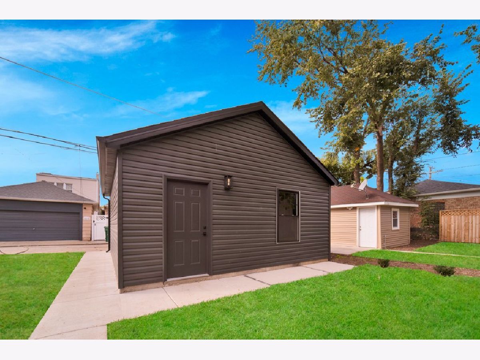
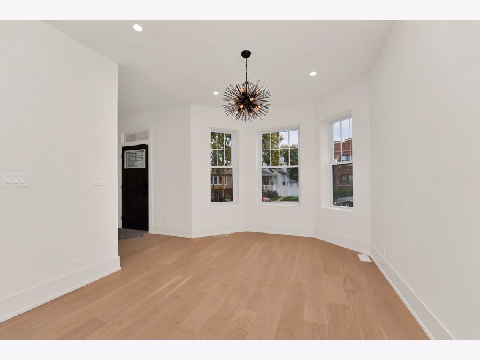
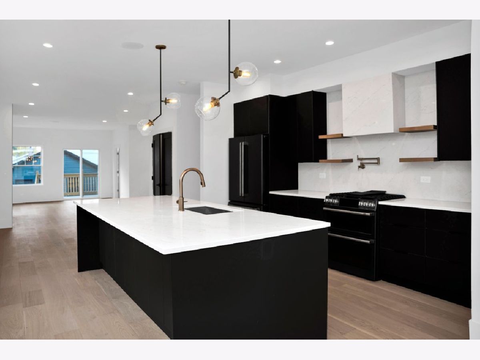
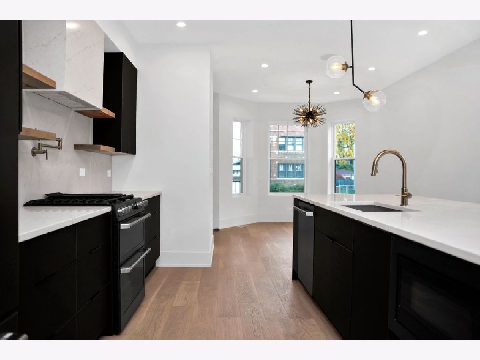
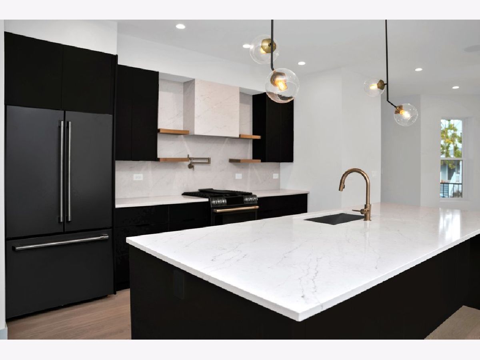
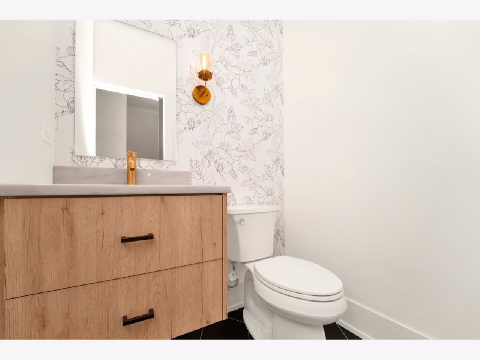
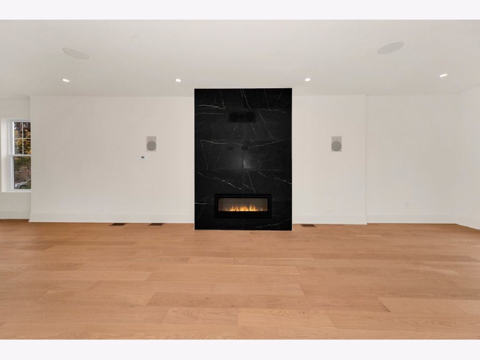
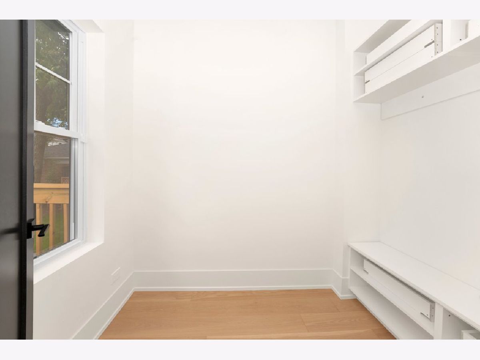
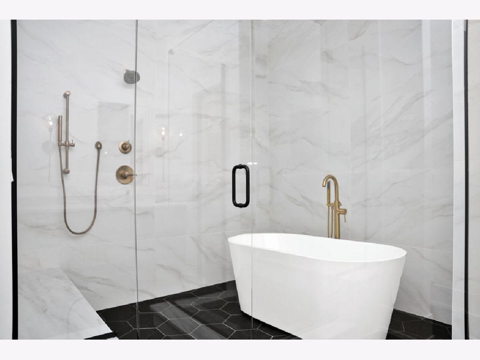
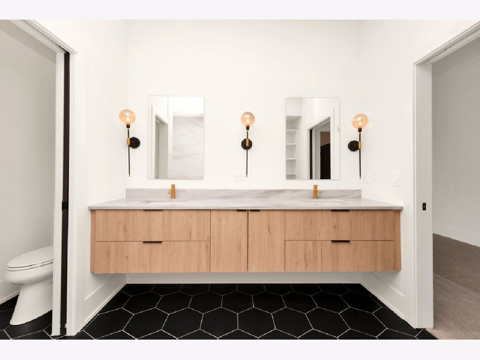
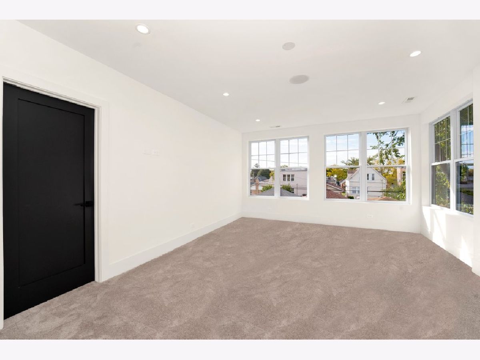
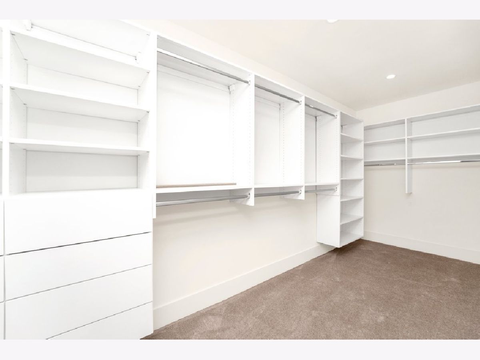
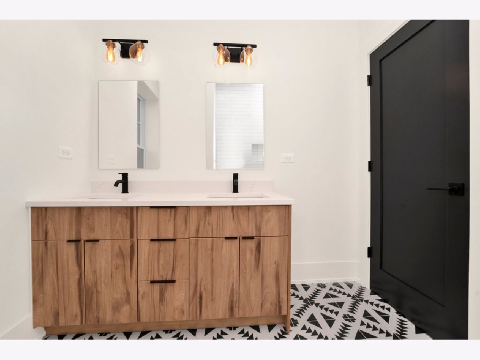
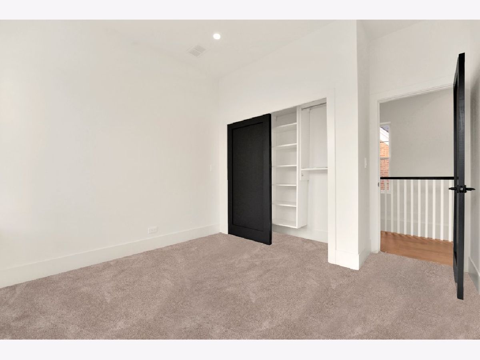
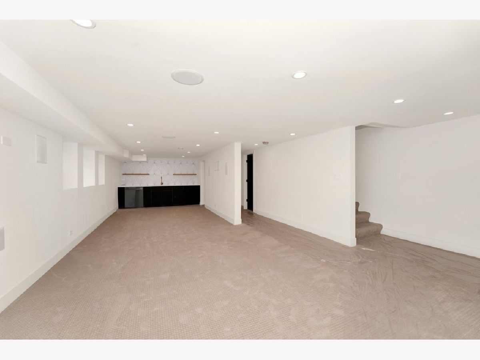
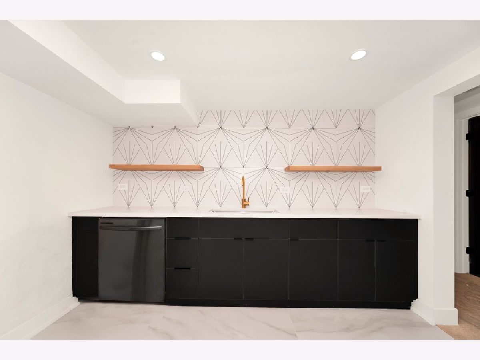
Room Specifics
Total Bedrooms: 4
Bedrooms Above Ground: 3
Bedrooms Below Ground: 1
Dimensions: —
Floor Type: —
Dimensions: —
Floor Type: —
Dimensions: —
Floor Type: —
Full Bathrooms: 4
Bathroom Amenities: Whirlpool,Separate Shower,Double Sink,Soaking Tub
Bathroom in Basement: 1
Rooms: Study,Walk In Closet
Basement Description: Finished
Other Specifics
| 2 | |
| — | |
| — | |
| — | |
| — | |
| 25X125 | |
| Finished,Full | |
| Full | |
| Skylight(s), Bar-Wet, Built-in Features, Walk-In Closet(s) | |
| Range, Microwave, Dishwasher, High End Refrigerator, Bar Fridge, Stainless Steel Appliance(s) | |
| Not in DB | |
| Curbs, Sidewalks, Street Lights, Street Paved | |
| — | |
| — | |
| — |
Tax History
| Year | Property Taxes |
|---|---|
| 2020 | $6,843 |
| 2021 | $7,396 |
Contact Agent
Nearby Similar Homes
Nearby Sold Comparables
Contact Agent
Listing Provided By
RE/MAX Partners

