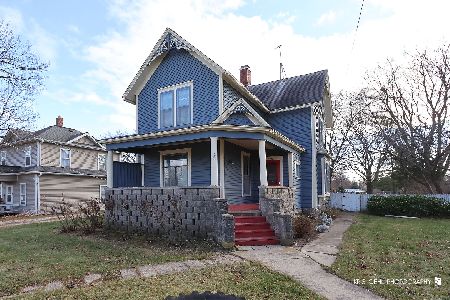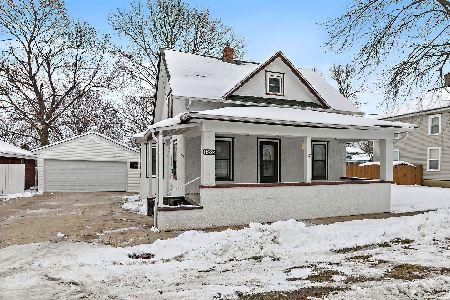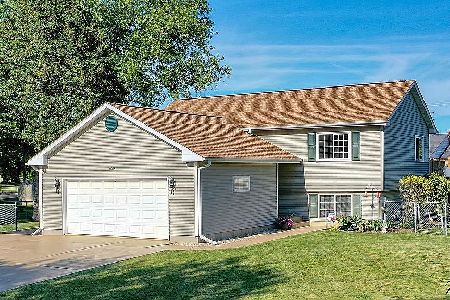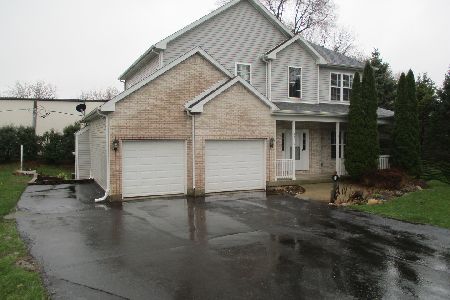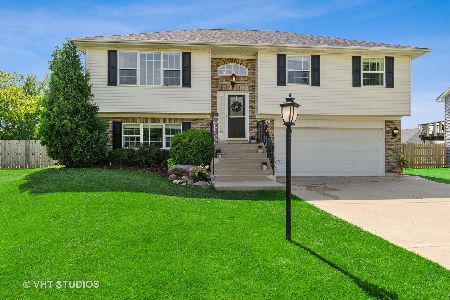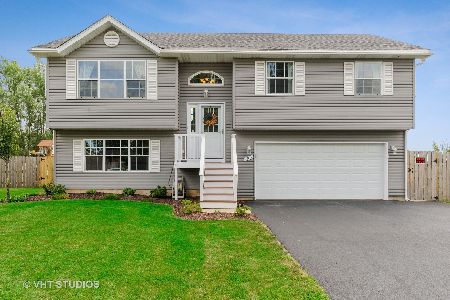12201 Bigelow Avenue, Hebron, Illinois 60034
$215,000
|
Sold
|
|
| Status: | Closed |
| Sqft: | 1,800 |
| Cost/Sqft: | $128 |
| Beds: | 3 |
| Baths: | 3 |
| Year Built: | 1974 |
| Property Taxes: | $4,018 |
| Days On Market: | 2938 |
| Lot Size: | 2,31 |
Description
Spread out on this expansive 2+ acre property! You will love this awesome country home with rustic, full brick fireplace as the focal point in the large, sunny living room. Show off your collectibles in the custom built hutch in the spacious Dining Room. Call your friends and family to celebrate! There is plenty of room to entertain in the huge, well appointed Kitchen which opens to a BEAUTIFUL four season room. You may never want to leave that room - get yourself a cup of coffee and take in the view. Three bedrooms on the main level (Master has a private bath) and a full, finished basement for even more space. There is a second staircase from the heated garage to the basement, as well. Wet bar, half bath and workshop in the basement. What country home would be complete without an incredible project barn?!? Extra high doors in the 30x40, 2 story barn. Bring your hobbies - this house is country living at it's best.
Property Specifics
| Single Family | |
| — | |
| Ranch | |
| 1974 | |
| Full | |
| — | |
| No | |
| 2.31 |
| Mc Henry | |
| — | |
| 0 / Not Applicable | |
| None | |
| Public | |
| Public Sewer | |
| 09845473 | |
| 0308477009 |
Property History
| DATE: | EVENT: | PRICE: | SOURCE: |
|---|---|---|---|
| 17 Nov, 2015 | Sold | $212,000 | MRED MLS |
| 5 Sep, 2015 | Under contract | $224,000 | MRED MLS |
| — | Last price change | $225,000 | MRED MLS |
| 1 Apr, 2015 | Listed for sale | $225,000 | MRED MLS |
| 28 Mar, 2018 | Sold | $215,000 | MRED MLS |
| 1 Mar, 2018 | Under contract | $229,500 | MRED MLS |
| 31 Jan, 2018 | Listed for sale | $229,500 | MRED MLS |
Room Specifics
Total Bedrooms: 3
Bedrooms Above Ground: 3
Bedrooms Below Ground: 0
Dimensions: —
Floor Type: Carpet
Dimensions: —
Floor Type: Carpet
Full Bathrooms: 3
Bathroom Amenities: Separate Shower
Bathroom in Basement: 1
Rooms: Recreation Room,Workshop,Heated Sun Room,Walk In Closet
Basement Description: Partially Finished
Other Specifics
| 2 | |
| Concrete Perimeter | |
| Asphalt | |
| — | |
| Wooded | |
| 2.31 ACRES | |
| Unfinished | |
| Full | |
| Bar-Dry, First Floor Bedroom, First Floor Full Bath | |
| Range, Microwave, Dishwasher, Refrigerator, Washer, Dryer, Disposal | |
| Not in DB | |
| — | |
| — | |
| — | |
| — |
Tax History
| Year | Property Taxes |
|---|---|
| 2015 | $3,785 |
| 2018 | $4,018 |
Contact Agent
Nearby Similar Homes
Nearby Sold Comparables
Contact Agent
Listing Provided By
RE/MAX Plaza

