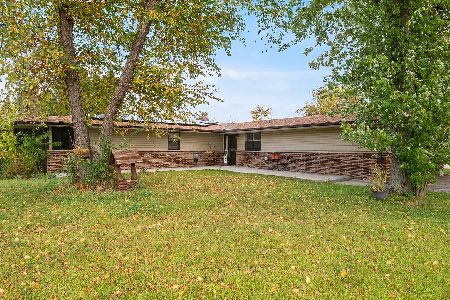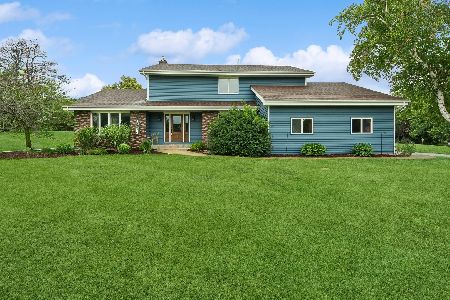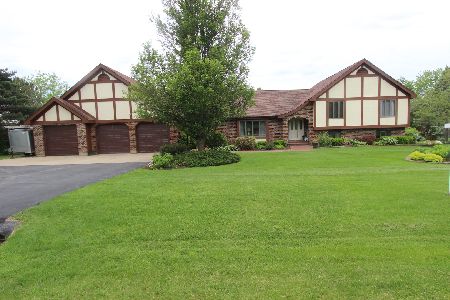12202 Baker Terrace, Woodstock, Illinois 60098
$235,000
|
Sold
|
|
| Status: | Closed |
| Sqft: | 0 |
| Cost/Sqft: | — |
| Beds: | 3 |
| Baths: | 3 |
| Year Built: | 1978 |
| Property Taxes: | $4,634 |
| Days On Market: | 2505 |
| Lot Size: | 1,00 |
Description
This gorgeous 3 bedroom/ 2.5 bathroom traditional style home sits on an acre plus, corner hilltop lot with lovely rear patio, fire pit, and flower/vegetable gardens. The main level features dining room, laundry room, half bath, large foyer and family room with vaulted ceiling and screened in porch. The kitchen with eat-in dining area over looks the living room which features a wood burning fireplace and glass doors that connect to the rear patio. The second floor has a huge master bedroom with step out balcony, gas fireplace, and walk-in closet. The en-suite master bathroom features 2 free standing sinks, jacuzzi tub and separate shower. There are also two more bedrooms with a full bathroom. The finished basement has ample storage and additional living space. The entire HVAC system is controlled by the NEST and can be monitored from your phone! 2.5 car garage. Enjoy a quiet neighborhood in a country setting just minutes away from historic Woodstock Square.
Property Specifics
| Single Family | |
| — | |
| — | |
| 1978 | |
| Full | |
| — | |
| No | |
| 1 |
| Mc Henry | |
| — | |
| 0 / Not Applicable | |
| None | |
| Private Well | |
| Septic-Private | |
| 10313945 | |
| 0829226011 |
Property History
| DATE: | EVENT: | PRICE: | SOURCE: |
|---|---|---|---|
| 29 Jul, 2019 | Sold | $235,000 | MRED MLS |
| 19 May, 2019 | Under contract | $249,900 | MRED MLS |
| 20 Mar, 2019 | Listed for sale | $249,900 | MRED MLS |
| 8 Sep, 2025 | Sold | $470,000 | MRED MLS |
| 5 Aug, 2025 | Under contract | $490,000 | MRED MLS |
| 24 Jul, 2025 | Listed for sale | $490,000 | MRED MLS |
Room Specifics
Total Bedrooms: 3
Bedrooms Above Ground: 3
Bedrooms Below Ground: 0
Dimensions: —
Floor Type: Carpet
Dimensions: —
Floor Type: Carpet
Full Bathrooms: 3
Bathroom Amenities: Whirlpool,Separate Shower,Double Sink
Bathroom in Basement: 0
Rooms: Foyer,Utility Room-Lower Level,Walk In Closet,Balcony/Porch/Lanai,Eating Area,Screened Porch
Basement Description: Finished
Other Specifics
| 2.5 | |
| — | |
| Asphalt | |
| — | |
| Corner Lot | |
| 197X226X170X260 | |
| Dormer | |
| Full | |
| Vaulted/Cathedral Ceilings, Skylight(s), Hardwood Floors, Wood Laminate Floors, First Floor Laundry | |
| Range, Microwave, Dishwasher, High End Refrigerator, Washer, Dryer | |
| Not in DB | |
| — | |
| — | |
| — | |
| Wood Burning, Gas Log, Gas Starter |
Tax History
| Year | Property Taxes |
|---|---|
| 2019 | $4,634 |
| 2025 | $8,610 |
Contact Agent
Nearby Similar Homes
Nearby Sold Comparables
Contact Agent
Listing Provided By
Keller Williams Chicago-Lincoln Park






