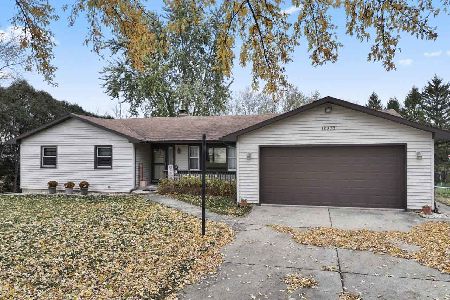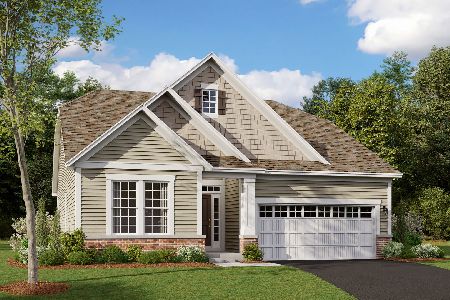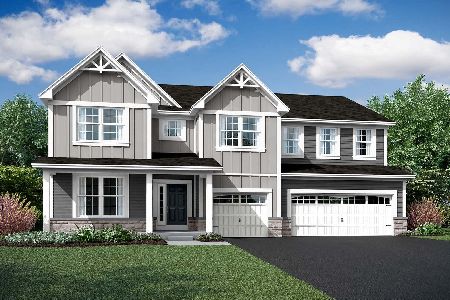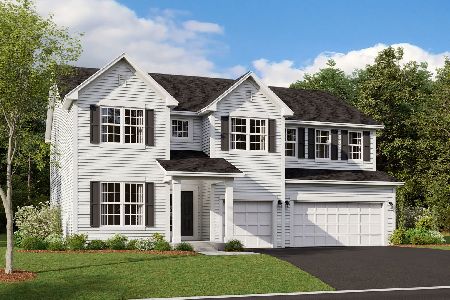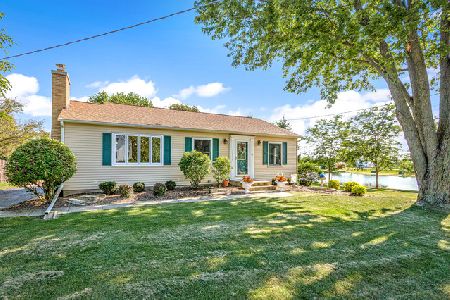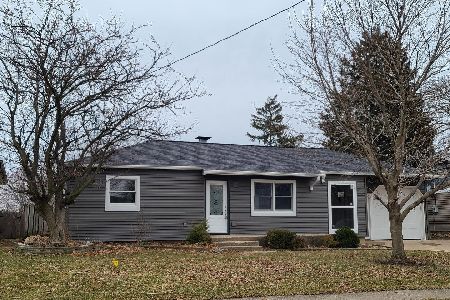12206 Main Street, Huntley, Illinois 60142
$199,000
|
Sold
|
|
| Status: | Closed |
| Sqft: | 1,733 |
| Cost/Sqft: | $115 |
| Beds: | 3 |
| Baths: | 2 |
| Year Built: | 1985 |
| Property Taxes: | $5,113 |
| Days On Market: | 2140 |
| Lot Size: | 0,29 |
Description
Adorable 3 bedroom 2 bath home in the heart of Huntley. This won't last long, come by before it's too late. Updated kitchen with white cabinets. Large eat in kitchen, living room dining room combo with a wood burning fireplace. Master bedroom offers an on-suite master bath with a large soaking tub. Large yard boasts a deck the entire length of the home. Back of the home sits on farm land. You get the best of in town living with a country setting. The sunsets from the large windows are what dreams are made of. Why buy a townhome, when you can have a single family home directly across the street from the Huntley community center? Schedule your showing today!
Property Specifics
| Single Family | |
| — | |
| Ranch | |
| 1985 | |
| None | |
| — | |
| No | |
| 0.29 |
| Mc Henry | |
| — | |
| 0 / Not Applicable | |
| None | |
| Public | |
| Public Sewer | |
| 10614216 | |
| 1829476020 |
Nearby Schools
| NAME: | DISTRICT: | DISTANCE: | |
|---|---|---|---|
|
Grade School
Leggee Elementary School |
158 | — | |
|
Middle School
Heineman Middle School |
158 | Not in DB | |
|
High School
Huntley High School |
158 | Not in DB | |
Property History
| DATE: | EVENT: | PRICE: | SOURCE: |
|---|---|---|---|
| 13 Nov, 2014 | Sold | $172,500 | MRED MLS |
| 29 Sep, 2014 | Under contract | $179,900 | MRED MLS |
| — | Last price change | $185,900 | MRED MLS |
| 17 Apr, 2014 | Listed for sale | $199,900 | MRED MLS |
| 5 May, 2020 | Sold | $199,000 | MRED MLS |
| 31 Jan, 2020 | Under contract | $199,500 | MRED MLS |
| 18 Jan, 2020 | Listed for sale | $204,000 | MRED MLS |
Room Specifics
Total Bedrooms: 3
Bedrooms Above Ground: 3
Bedrooms Below Ground: 0
Dimensions: —
Floor Type: Carpet
Dimensions: —
Floor Type: Carpet
Full Bathrooms: 2
Bathroom Amenities: Garden Tub,Soaking Tub
Bathroom in Basement: 0
Rooms: Breakfast Room
Basement Description: Crawl
Other Specifics
| 2.5 | |
| Concrete Perimeter | |
| Asphalt | |
| — | |
| Mature Trees | |
| 70X248 | |
| — | |
| Full | |
| Vaulted/Cathedral Ceilings, Hardwood Floors, First Floor Bedroom, First Floor Laundry, First Floor Full Bath | |
| — | |
| Not in DB | |
| Park, Pool, Lake, Curbs, Sidewalks, Street Lights, Street Paved | |
| — | |
| — | |
| Wood Burning |
Tax History
| Year | Property Taxes |
|---|---|
| 2014 | $5,799 |
| 2020 | $5,113 |
Contact Agent
Nearby Similar Homes
Nearby Sold Comparables
Contact Agent
Listing Provided By
Kale Home Advisors

