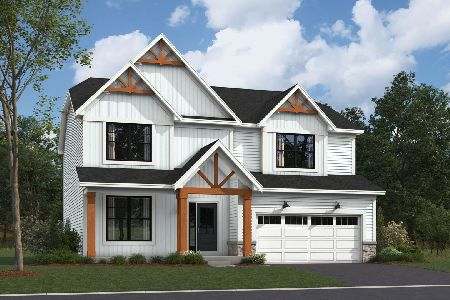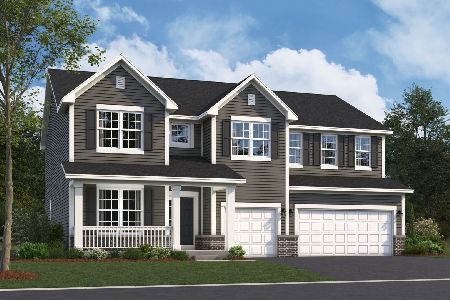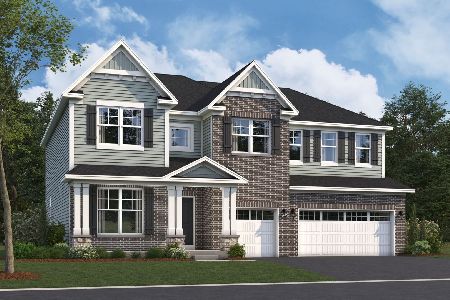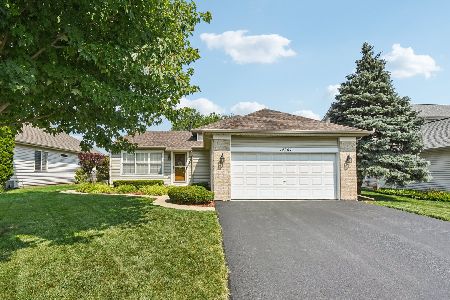12208 Magnolia Court, Plainfield, Illinois 60585
$310,000
|
Sold
|
|
| Status: | Closed |
| Sqft: | 2,350 |
| Cost/Sqft: | $136 |
| Beds: | 4 |
| Baths: | 3 |
| Year Built: | 2002 |
| Property Taxes: | $7,250 |
| Days On Market: | 2136 |
| Lot Size: | 0,20 |
Description
Fabulous 2 story home in North Plainfield with 2 story foyer in highly sought after Heritage Meadows subdivision. Brand new wood laminate flooring in Living Room, Dining Room, Den, and Family Room. Brand new counter tops in the kitchen with New Refrigerator and Dishwasher (2018). AC (2019). Open floor plan with huge family room that opens up to eat in kitchen! Large size master suite, luxury bathroom with double sink, and walk in closet. Convenience of laundry on the second floor, Washer/Dryer (2014). Basement is partially finished with brand new flooring. Perfect cul-de-sac lot with huge fenced backyard which is perfect for entertaining. Located close to I-55, I-355, Rt 59, shopping and schools. Radon Mitigation system installed.
Property Specifics
| Single Family | |
| — | |
| — | |
| 2002 | |
| Partial | |
| — | |
| No | |
| 0.2 |
| Will | |
| Heritage Meadows | |
| 148 / Annual | |
| None | |
| Public | |
| Public Sewer | |
| 10677347 | |
| 0701282070200000 |
Nearby Schools
| NAME: | DISTRICT: | DISTANCE: | |
|---|---|---|---|
|
Grade School
Freedom Elementary School |
202 | — | |
|
Middle School
Heritage Grove Middle School |
202 | Not in DB | |
|
High School
Plainfield North High School |
202 | Not in DB | |
Property History
| DATE: | EVENT: | PRICE: | SOURCE: |
|---|---|---|---|
| 14 Aug, 2014 | Sold | $245,000 | MRED MLS |
| 1 Jul, 2014 | Under contract | $250,000 | MRED MLS |
| — | Last price change | $260,000 | MRED MLS |
| 16 Jun, 2014 | Listed for sale | $260,000 | MRED MLS |
| 31 Jul, 2020 | Sold | $310,000 | MRED MLS |
| 26 Jun, 2020 | Under contract | $319,000 | MRED MLS |
| 25 Mar, 2020 | Listed for sale | $319,000 | MRED MLS |




















Room Specifics
Total Bedrooms: 4
Bedrooms Above Ground: 4
Bedrooms Below Ground: 0
Dimensions: —
Floor Type: Carpet
Dimensions: —
Floor Type: Carpet
Dimensions: —
Floor Type: Carpet
Full Bathrooms: 3
Bathroom Amenities: —
Bathroom in Basement: 0
Rooms: Den,Eating Area
Basement Description: Partially Finished,Crawl
Other Specifics
| 2 | |
| — | |
| — | |
| Patio | |
| Cul-De-Sac,Fenced Yard | |
| 63X135 | |
| — | |
| Full | |
| Wood Laminate Floors, Second Floor Laundry | |
| Range, Microwave, Dishwasher, Refrigerator, Washer, Dryer | |
| Not in DB | |
| Park, Curbs, Sidewalks, Street Lights | |
| — | |
| — | |
| — |
Tax History
| Year | Property Taxes |
|---|---|
| 2014 | $7,491 |
| 2020 | $7,250 |
Contact Agent
Nearby Similar Homes
Nearby Sold Comparables
Contact Agent
Listing Provided By
john greene, Realtor










