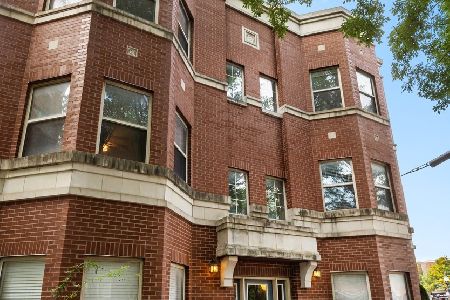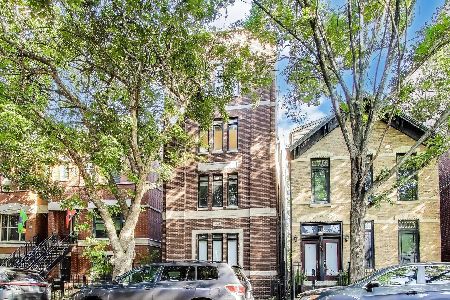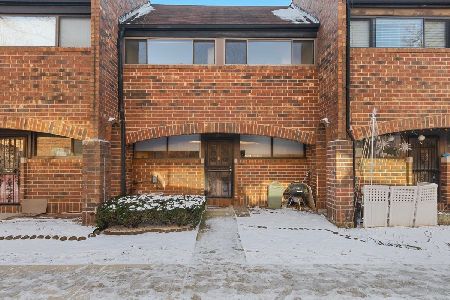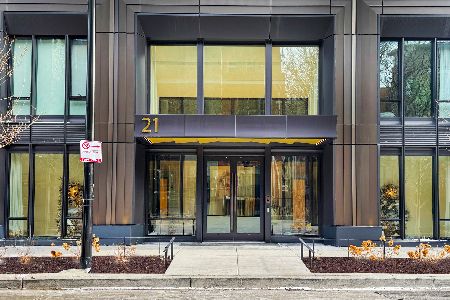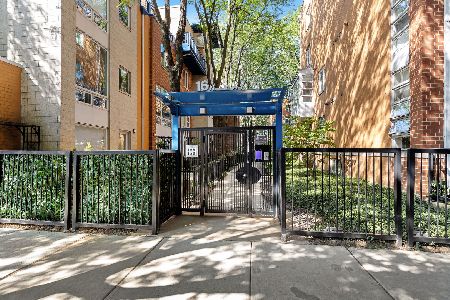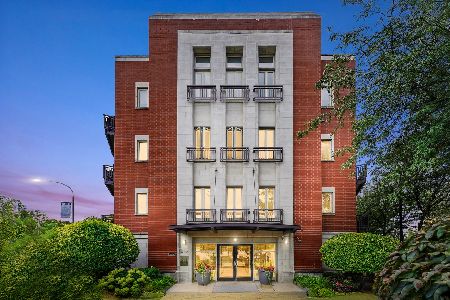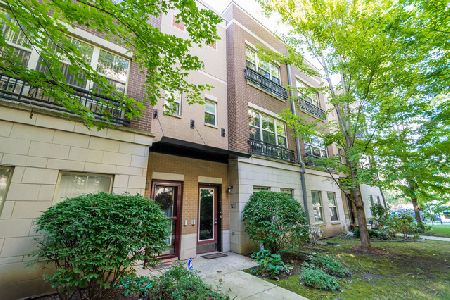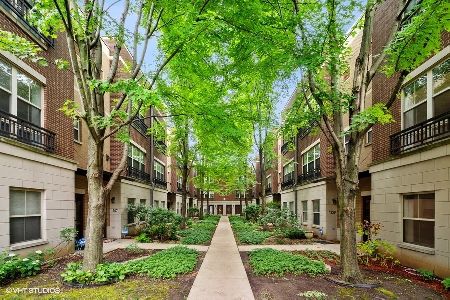1221 Arthington Street, Near West Side, Chicago, Illinois 60607
$545,000
|
Sold
|
|
| Status: | Closed |
| Sqft: | 2,969 |
| Cost/Sqft: | $190 |
| Beds: | 3 |
| Baths: | 3 |
| Year Built: | 2006 |
| Property Taxes: | $10,365 |
| Days On Market: | 2949 |
| Lot Size: | 0,00 |
Description
Incredible location near multiple parks, Taylor Street, West Loop Restaurants/shops & all that little Italy has to offer! Beautiful townhouse, no neighbors above or below you! Attached 2 car heated garage. Enter through professionally landscaped gated courtyard or directly through your garage. First floor features freshly painted large family room with Hardwood floors, mudroom and half bath. Main level offers sun filled great room with gas burning fire place, Hardwood floors and gourmet kitchen, 42" maple cabinets, stone countertops, SS appliances and balcony off the kitchen - This level also offers fresh new paint! Third floor features 2 bedrooms, large bathroom and laundry room. 4th floor master suite with tranquil master bath, stone double vanity, 6 soaking tub & separate shower stall. Enjoy the city views from your master suite terrace or take walk to one of the amazing restaurants nearby. Close to UIC, bus, train and expressway! Put in an offer today!
Property Specifics
| Condos/Townhomes | |
| 4 | |
| — | |
| 2006 | |
| None | |
| MONROE | |
| No | |
| — |
| Cook | |
| Roosevelt Square | |
| 176 / Monthly | |
| Insurance,Lawn Care,Snow Removal | |
| Lake Michigan | |
| Public Sewer | |
| 09824337 | |
| 17173230270000 |
Property History
| DATE: | EVENT: | PRICE: | SOURCE: |
|---|---|---|---|
| 10 Aug, 2016 | Listed for sale | $0 | MRED MLS |
| 29 Mar, 2018 | Sold | $545,000 | MRED MLS |
| 12 Feb, 2018 | Under contract | $564,000 | MRED MLS |
| 2 Jan, 2018 | Listed for sale | $564,000 | MRED MLS |
Room Specifics
Total Bedrooms: 3
Bedrooms Above Ground: 3
Bedrooms Below Ground: 0
Dimensions: —
Floor Type: Carpet
Dimensions: —
Floor Type: Carpet
Full Bathrooms: 3
Bathroom Amenities: Separate Shower,Double Sink
Bathroom in Basement: 0
Rooms: Office
Basement Description: None
Other Specifics
| 2 | |
| Concrete Perimeter | |
| Off Alley | |
| Balcony, Deck | |
| — | |
| PER SURVEY | |
| — | |
| Full | |
| Hardwood Floors, Second Floor Laundry | |
| Range, Microwave, Dishwasher, Refrigerator, Washer, Dryer, Disposal, Stainless Steel Appliance(s) | |
| Not in DB | |
| — | |
| — | |
| — | |
| — |
Tax History
| Year | Property Taxes |
|---|---|
| 2018 | $10,365 |
Contact Agent
Nearby Similar Homes
Nearby Sold Comparables
Contact Agent
Listing Provided By
RE/MAX Edge

