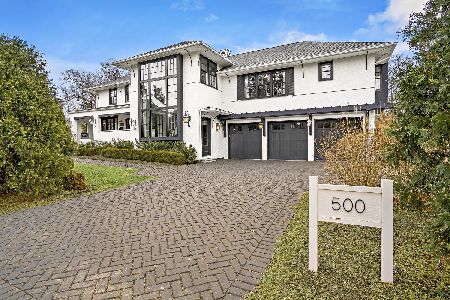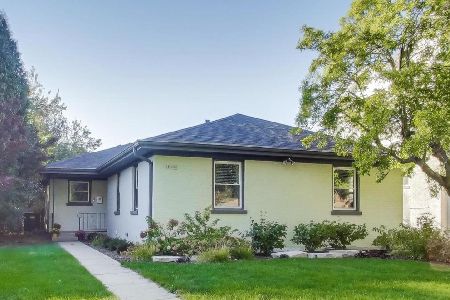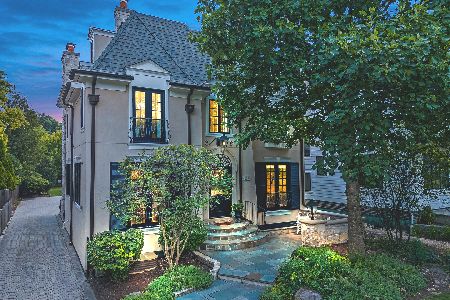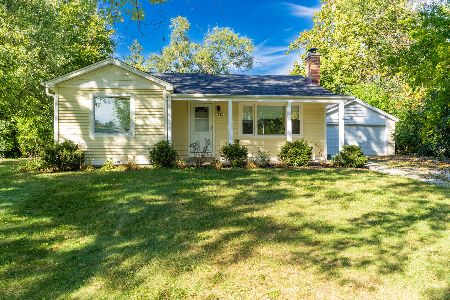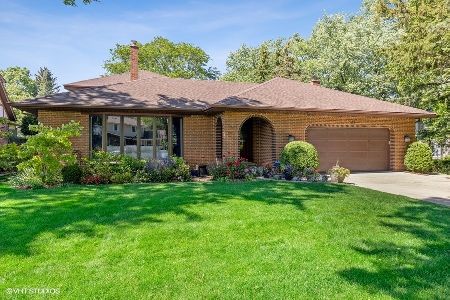1221 Birks Court, La Grange, Illinois 60525
$730,000
|
Sold
|
|
| Status: | Closed |
| Sqft: | 0 |
| Cost/Sqft: | — |
| Beds: | 4 |
| Baths: | 4 |
| Year Built: | 1974 |
| Property Taxes: | $14,218 |
| Days On Market: | 3562 |
| Lot Size: | 0,00 |
Description
"Upgrades galore" and "convenient floor plan" best describe this beautifully renovated English Tudor. Situated on a cul-de-sac street in Cossitt, Park & LT School Dist, this home features entertainment-sized rooms, substantial moldings, leaded glass windows, custom built-ins & imported finishes throughout! Dreamy Cheryl D kitchen w/top of the line appliances, knotty alder cabinetry & an amazing island w/imported Pyrolave stone counter top open to FR & eating area. Master bedroom suite w/huge walk in closet & spa like en suite complete w/steam room, soaking tub & shower. Sun drenched LR w/inviting fireplace & custom built-ins. DR w/sliding glass door to 3 season porch w/entertainment bar & built in bench. Relaxing den open to kitchen w/2nd limestone fireplace & SGD to patio. Att garage & fantastic mud room. Lower level offers a home theater, bar, storage & full bath. Professionally landscaped yard w/ multiple outdoor entertaining areas. Too much to list - see feature sheet in home.
Property Specifics
| Single Family | |
| — | |
| Tudor | |
| 1974 | |
| Full | |
| ENGLISH TUDOR | |
| No | |
| — |
| Cook | |
| Mason Woods | |
| 0 / Not Applicable | |
| None | |
| Lake Michigan,Public | |
| Public Sewer | |
| 09131011 | |
| 18082000530000 |
Nearby Schools
| NAME: | DISTRICT: | DISTANCE: | |
|---|---|---|---|
|
Grade School
Cossitt Ave Elementary School |
102 | — | |
|
Middle School
Park Junior High School |
102 | Not in DB | |
|
High School
Lyons Twp High School |
204 | Not in DB | |
Property History
| DATE: | EVENT: | PRICE: | SOURCE: |
|---|---|---|---|
| 19 May, 2016 | Sold | $730,000 | MRED MLS |
| 22 Mar, 2016 | Under contract | $750,000 | MRED MLS |
| 3 Feb, 2016 | Listed for sale | $750,000 | MRED MLS |
Room Specifics
Total Bedrooms: 4
Bedrooms Above Ground: 4
Bedrooms Below Ground: 0
Dimensions: —
Floor Type: Hardwood
Dimensions: —
Floor Type: Hardwood
Dimensions: —
Floor Type: Hardwood
Full Bathrooms: 4
Bathroom Amenities: Steam Shower,Soaking Tub
Bathroom in Basement: 1
Rooms: Breakfast Room,Den,Enclosed Porch,Foyer,Mud Room,Storage,Theatre Room,Utility Room-Lower Level,Walk In Closet
Basement Description: Finished
Other Specifics
| 2 | |
| — | |
| Concrete | |
| Patio, Hot Tub, Brick Paver Patio | |
| Cul-De-Sac,Landscaped | |
| 74 X 127 | |
| Unfinished | |
| Full | |
| Vaulted/Cathedral Ceilings, Hot Tub, Bar-Dry, Hardwood Floors, Second Floor Laundry | |
| Range, Microwave, Dishwasher, Refrigerator, High End Refrigerator, Washer, Dryer, Disposal | |
| Not in DB | |
| Tennis Courts, Street Lights, Street Paved | |
| — | |
| — | |
| Wood Burning, Gas Starter |
Tax History
| Year | Property Taxes |
|---|---|
| 2016 | $14,218 |
Contact Agent
Nearby Similar Homes
Nearby Sold Comparables
Contact Agent
Listing Provided By
Smothers Realty Group

