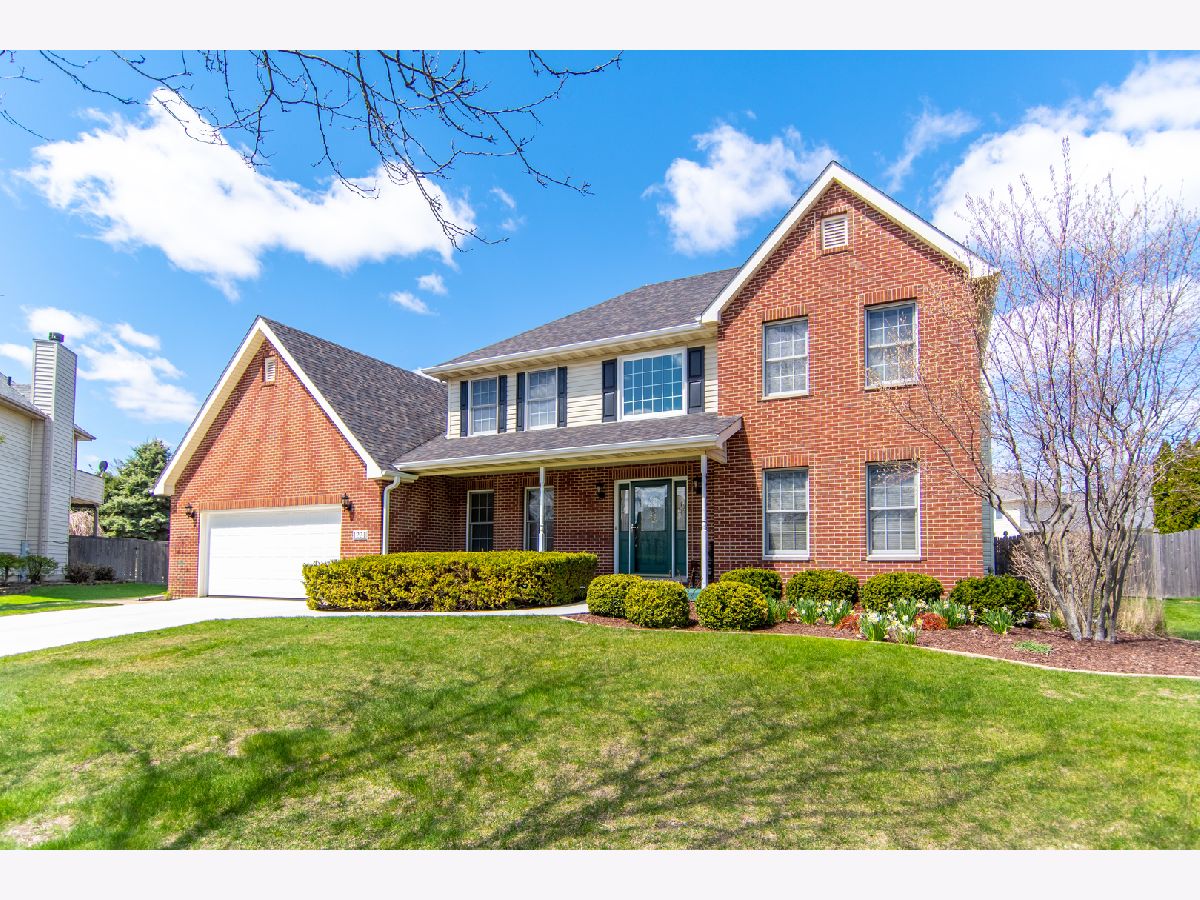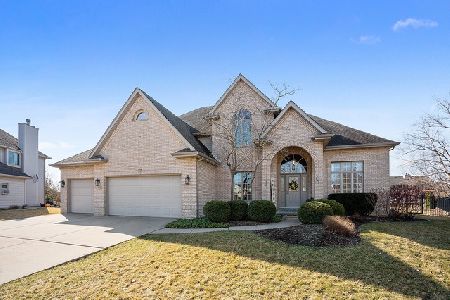1221 Cambridge Court, Shorewood, Illinois 60404
$480,000
|
Sold
|
|
| Status: | Closed |
| Sqft: | 3,260 |
| Cost/Sqft: | $150 |
| Beds: | 4 |
| Baths: | 3 |
| Year Built: | 1997 |
| Property Taxes: | $10,058 |
| Days On Market: | 263 |
| Lot Size: | 0,00 |
Description
DON'T MISS THIS GREAT 2 STORY HOME SITUATED ON .45 ACRE, QUIET CUL-SE-SAC LOT IN POPULAR VINTAGE SUB IN SHOREWOOD! ORIGINAL OWNERS HAVE LOVINGLY CARED FOR THEIR HOME! 2 STORY FOYER GREETS YOU UPON ENTRY. SEPARATE DINING RM & LIVING RM - LARGE FAMILY ROOM W/BRICK FIREPLACE - ADJACENT IS THE KITCHEN W/EATING AREA & PLANNING DESK. SGD OFF EATING AREA LEADS YOU TO HUGE, FULLY FENCED BACKYARD W/LARGE CONCRETE PATIO & MATURE TREES. MAIN FLOOR LAUNDRY W/UTILITY SINK & ACCESS TO GARAGE - PRETTY TURNED STAIRCASE LEADS YOU TO 2ND FLOOR - THE LARGE MASTER BEDROOM COMES W/TRAY CEILING, PRIVATE MASTER BATH W/DUAL SINKS, JETTED SOAKING TUB, SEPARATE SHOWER & WIC. - THERE IS ALSO A BONUS ROOM LOCATED OFF 2ND CLOSET IN MASTER, THIS ROOM IS HIDDEN BEHIND THE CLOSET DOOR & LEADS YOU TO LARGE, OPEN ATTIC SPACE & COULD BE TURNED INTO A MASSIVE CLOSET OR OFFICE - THERE ARE 3 OTHER GOOD SIZED BEDROOMS & HALL BATHROOM THAT ROUND OUT THE 2ND FLOOR. FULL UNFINISHED BASEMENT! UPDATES INCLUDE: NEW ROOF SEPT (2022) NEW HIGH EFFICIENCY FURNACE MARCH (2023) NEW CONCRETE DRIVEWAY MARCH (2024) NEW A/C OCT. (2018) NEW WATER HEATER JULY (2023) NEW SS CHIMNEY CROWN MAY (2023) SUPER LOCATION - CLOSE TO INTERSTATES, SHOPPING & RESTAURANTS! NEW YMCA BEING BUILT MINUTES AWAY! MINOOKA SCHOOLS - DON'T MISS!
Property Specifics
| Single Family | |
| — | |
| — | |
| 1997 | |
| — | |
| — | |
| No | |
| — |
| Will | |
| Vintage | |
| 0 / Not Applicable | |
| — | |
| — | |
| — | |
| 12348896 | |
| 0506174050020000 |
Nearby Schools
| NAME: | DISTRICT: | DISTANCE: | |
|---|---|---|---|
|
High School
Minooka Community High School |
111 | Not in DB | |
Property History
| DATE: | EVENT: | PRICE: | SOURCE: |
|---|---|---|---|
| 12 Jun, 2025 | Sold | $480,000 | MRED MLS |
| 4 May, 2025 | Under contract | $489,000 | MRED MLS |
| 28 Apr, 2025 | Listed for sale | $489,000 | MRED MLS |
























































Room Specifics
Total Bedrooms: 4
Bedrooms Above Ground: 4
Bedrooms Below Ground: 0
Dimensions: —
Floor Type: —
Dimensions: —
Floor Type: —
Dimensions: —
Floor Type: —
Full Bathrooms: 3
Bathroom Amenities: Whirlpool,Separate Shower,Double Sink,Soaking Tub
Bathroom in Basement: 0
Rooms: —
Basement Description: —
Other Specifics
| 2.5 | |
| — | |
| — | |
| — | |
| — | |
| 65X167X48X163X136 | |
| Unfinished | |
| — | |
| — | |
| — | |
| Not in DB | |
| — | |
| — | |
| — | |
| — |
Tax History
| Year | Property Taxes |
|---|---|
| 2025 | $10,058 |
Contact Agent
Nearby Similar Homes
Nearby Sold Comparables
Contact Agent
Listing Provided By
RE/MAX Ultimate Professionals







