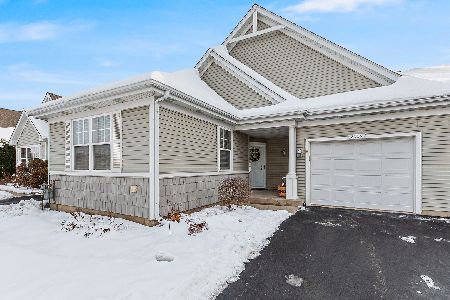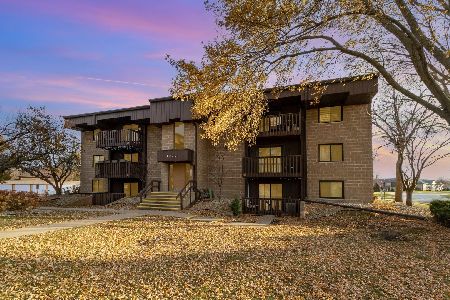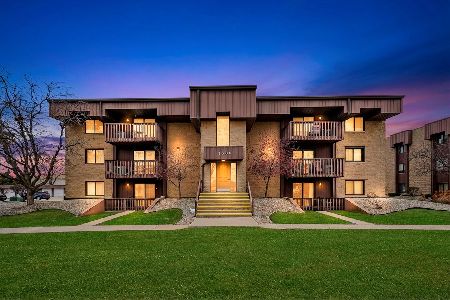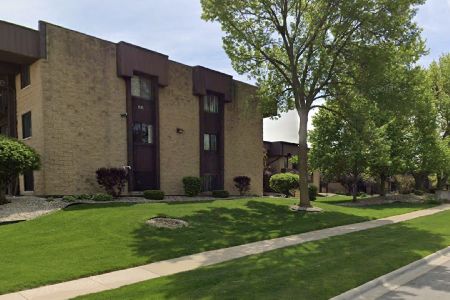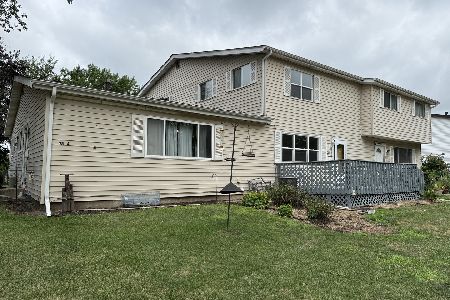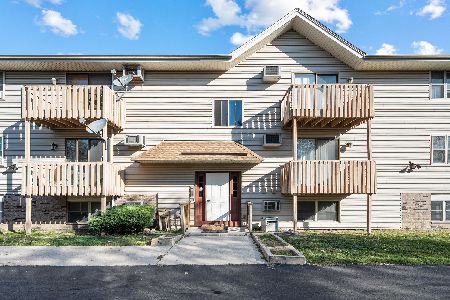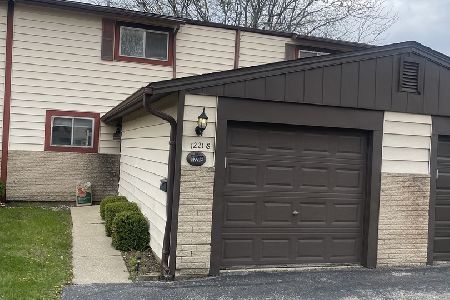1221 Cedarwood Drive, Crest Hill, Illinois 60403
$150,100
|
Sold
|
|
| Status: | Closed |
| Sqft: | 1,274 |
| Cost/Sqft: | $118 |
| Beds: | 3 |
| Baths: | 2 |
| Year Built: | 1979 |
| Property Taxes: | $3,518 |
| Days On Market: | 1658 |
| Lot Size: | 0,00 |
Description
This spacious 3 bedroom end unit townhome with basement and attached garage is a must see. Located in quiet corner of subdivision adjacent to wooded area with an abundance of wildlife, you will enjoy the peaceful setting all while being close to everyday conveniences. You will be impressed the minute you step in by the luxury vinyl plank flooring, ship lap accent wall and updated half bath. Well appointed eat in kitchen with an abundance of cabinets adds to the appeal. Large living room with sliding glass door that leads to your private enclosed patio. 3 nice sized bedrooms including master with WI closet. Full basement with bonus room offers many possibilities. This property has been well kept and upgraded by long term owner. New windows 2017, fridge and stove 2018, dryer 2020 and more! Troy 30C school district. Great value and location, make your appointment today!
Property Specifics
| Condos/Townhomes | |
| 2 | |
| — | |
| 1979 | |
| — | |
| — | |
| No | |
| — |
| Will | |
| Colony West | |
| 120 / Monthly | |
| — | |
| — | |
| — | |
| 11159396 | |
| 0506012030010000 |
Property History
| DATE: | EVENT: | PRICE: | SOURCE: |
|---|---|---|---|
| 20 Sep, 2021 | Sold | $150,100 | MRED MLS |
| 19 Jul, 2021 | Under contract | $149,900 | MRED MLS |
| 16 Jul, 2021 | Listed for sale | $149,900 | MRED MLS |
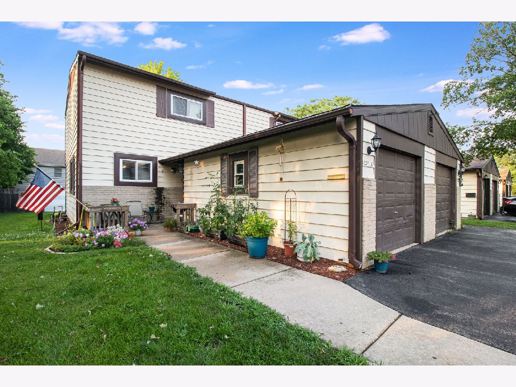
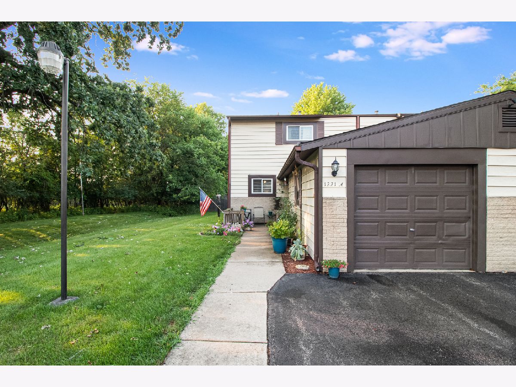
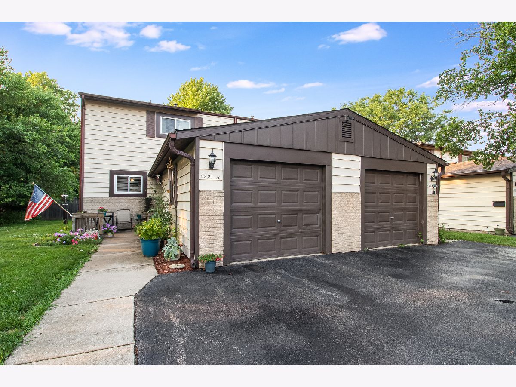
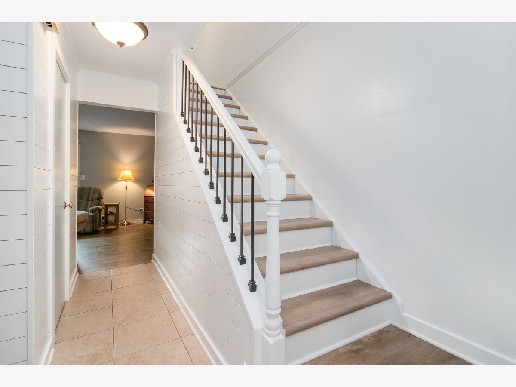
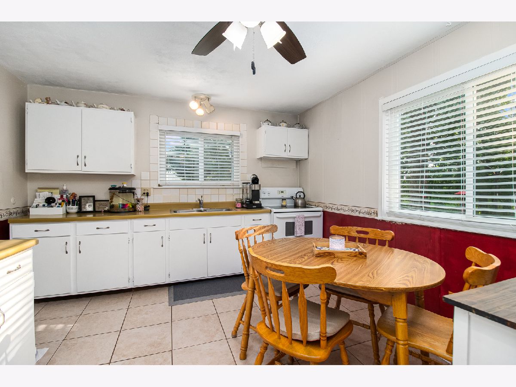
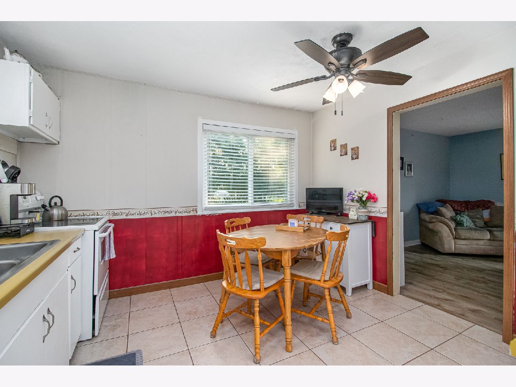
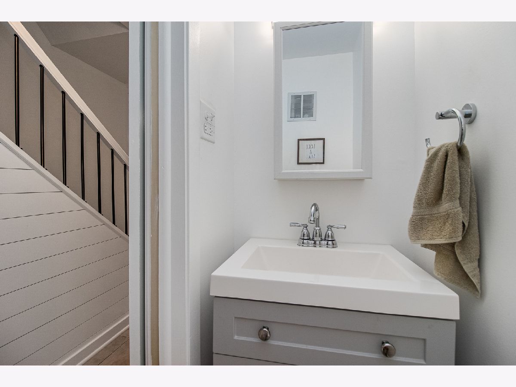
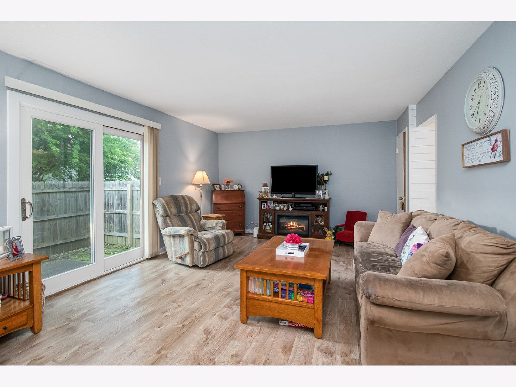
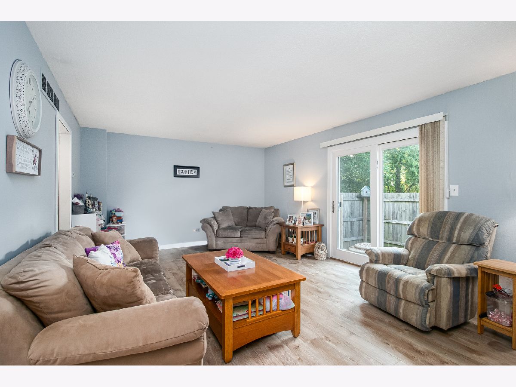
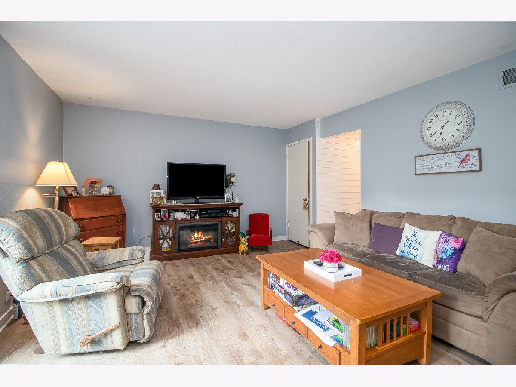
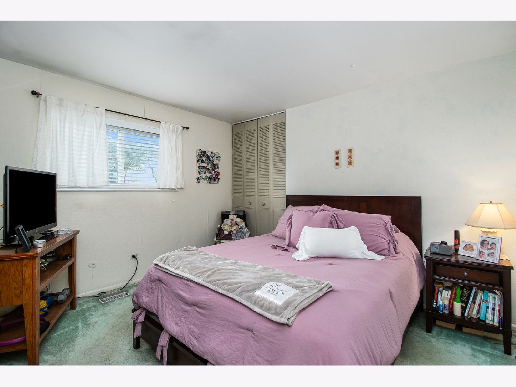
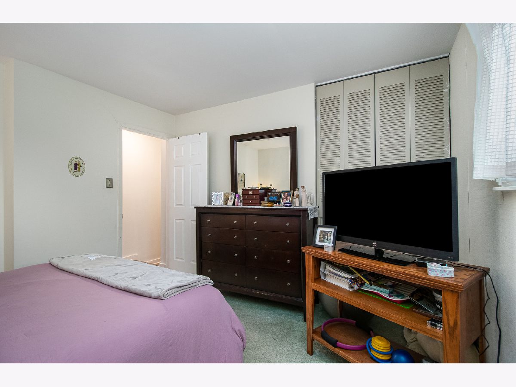
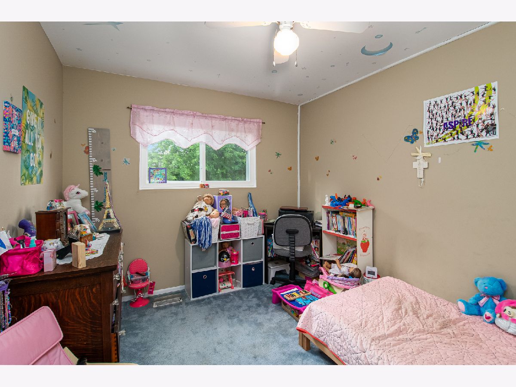
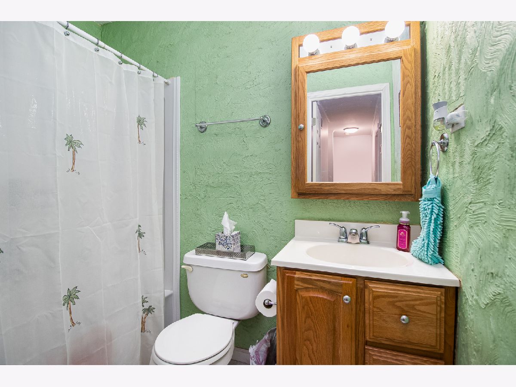
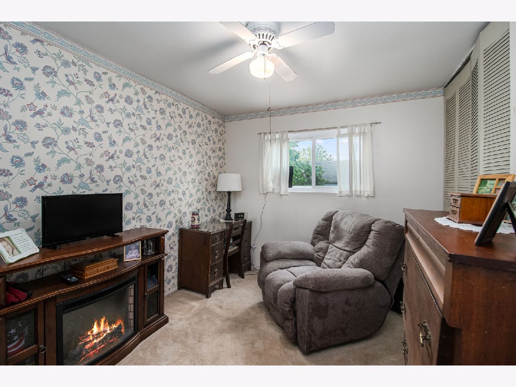
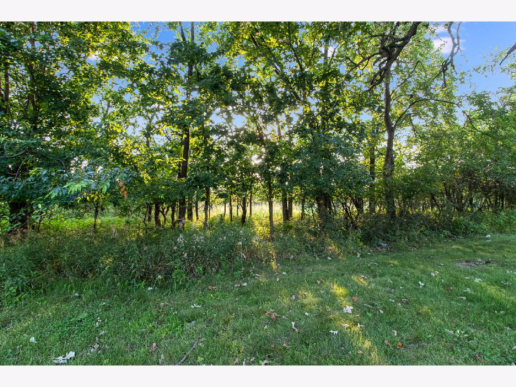
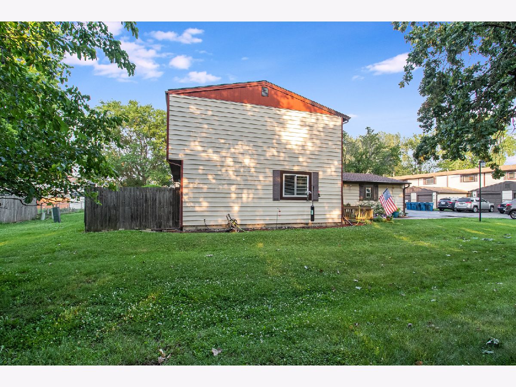
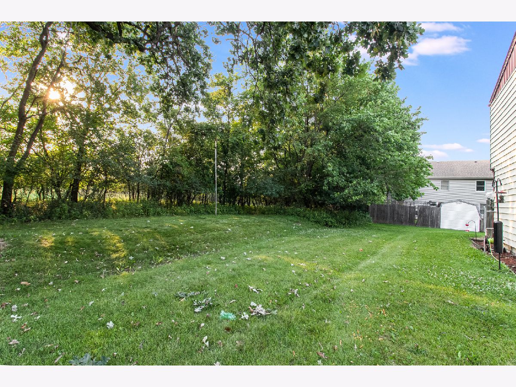
Room Specifics
Total Bedrooms: 3
Bedrooms Above Ground: 3
Bedrooms Below Ground: 0
Dimensions: —
Floor Type: —
Dimensions: —
Floor Type: —
Full Bathrooms: 2
Bathroom Amenities: —
Bathroom in Basement: 0
Rooms: —
Basement Description: Partially Finished
Other Specifics
| 1.5 | |
| — | |
| — | |
| — | |
| — | |
| 24X85 | |
| — | |
| — | |
| — | |
| — | |
| Not in DB | |
| — | |
| — | |
| — | |
| — |
Tax History
| Year | Property Taxes |
|---|---|
| 2021 | $3,518 |
Contact Agent
Nearby Similar Homes
Nearby Sold Comparables
Contact Agent
Listing Provided By
RE/MAX Ultimate Professionals

