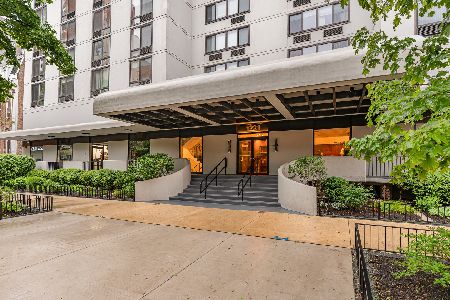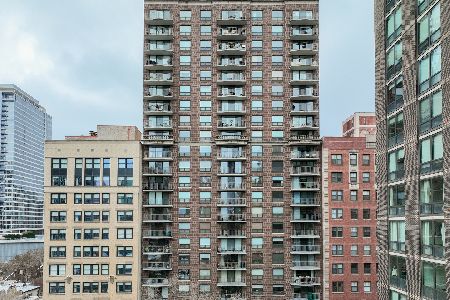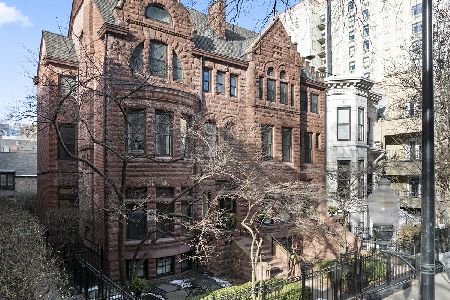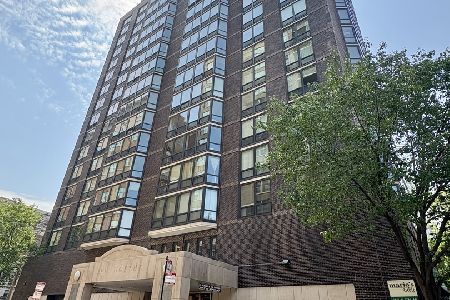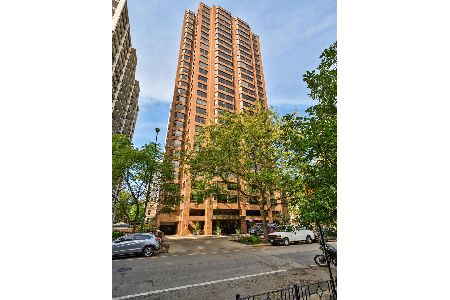1221 Dearborn Street, Near North Side, Chicago, Illinois 60610
$308,000
|
Sold
|
|
| Status: | Closed |
| Sqft: | 1,200 |
| Cost/Sqft: | $237 |
| Beds: | 2 |
| Baths: | 2 |
| Year Built: | 1972 |
| Property Taxes: | $4,641 |
| Days On Market: | 1795 |
| Lot Size: | 0,00 |
Description
Incredible opportunity to own a loft style, Penthouse duplex in the heart of the Gold Coast at great value. Two level floor to ceiling windows brings in great light with a rare EAST exposure with unbeatable lake views from every room. Espresso hardwood flooring throughout living/dining rooms. The kitchen has been updated with maple cabinets, granite countertops, and newer gorgeous SS appliances. An updated half bath, large coat closet all complete the main level. Head upstairs to 2 large and well-appointed bedrooms with organized walk-in closets. The full bathroom features floating dual vanity, custom tiling and tub/shower with glass sliding door. Full amenity building includes; 24 Hr door staff, on site management, updated party room, workout room, sauna, and stunning indoor pool with retractable roof! Attached, oversized garage space with room for a car+motorcycle/scooter add'l $35k. Ideally located for the Saturday Farmer's market, Walgreens, Jewel/Osco, Restaurants and steps to the Division Red line, the Lake, Michigan Ave and everything Downtown Chicago has to offer. Investors welcome (no rental cap). Cats only.
Property Specifics
| Condos/Townhomes | |
| 20 | |
| — | |
| 1972 | |
| None | |
| — | |
| No | |
| — |
| Cook | |
| — | |
| 664 / Monthly | |
| Water,Parking,Insurance,Doorman,TV/Cable,Exercise Facilities,Pool,Exterior Maintenance,Lawn Care,Scavenger,Snow Removal,Internet | |
| Public | |
| Public Sewer | |
| 11004612 | |
| 17042240471194 |
Nearby Schools
| NAME: | DISTRICT: | DISTANCE: | |
|---|---|---|---|
|
Grade School
Ogden Elementary |
299 | — | |
|
Middle School
Ogden Elementary |
299 | Not in DB | |
|
High School
Lincoln Park High School |
299 | Not in DB | |
Property History
| DATE: | EVENT: | PRICE: | SOURCE: |
|---|---|---|---|
| 30 Mar, 2010 | Sold | $287,000 | MRED MLS |
| 15 Mar, 2010 | Under contract | $292,000 | MRED MLS |
| — | Last price change | $292,400 | MRED MLS |
| 15 Feb, 2010 | Listed for sale | $292,000 | MRED MLS |
| 7 May, 2021 | Sold | $308,000 | MRED MLS |
| 1 Apr, 2021 | Under contract | $284,900 | MRED MLS |
| 26 Feb, 2021 | Listed for sale | $284,900 | MRED MLS |
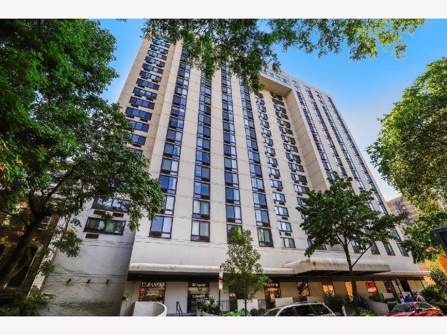
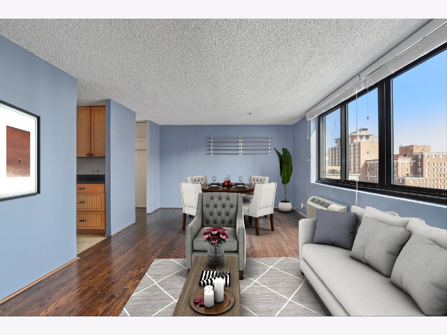
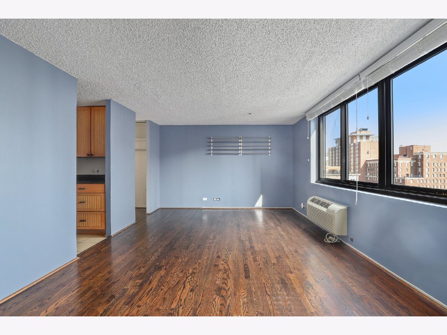
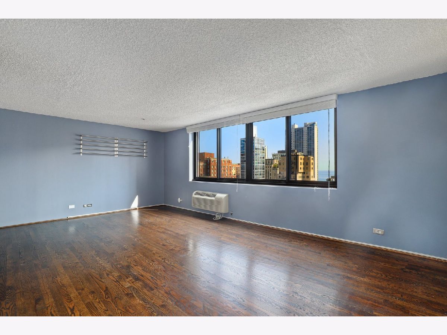
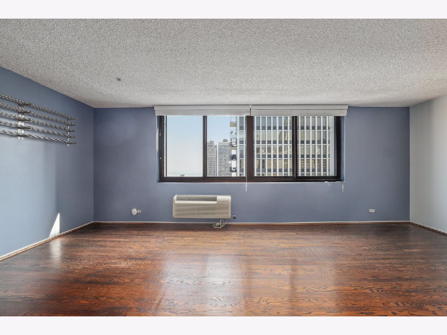
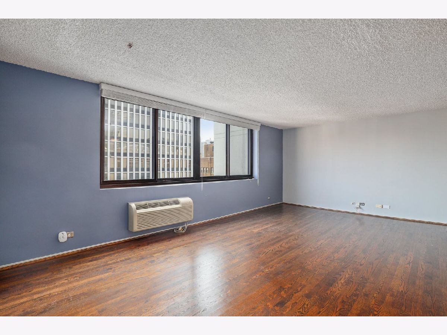
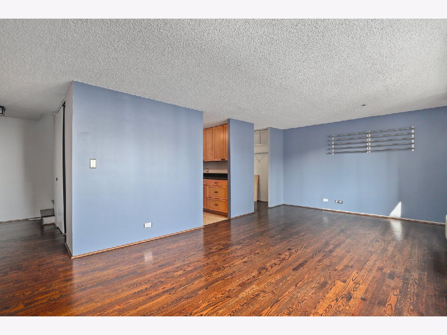
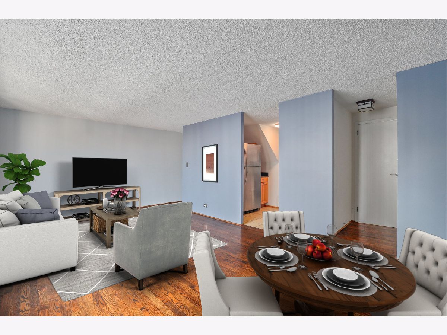
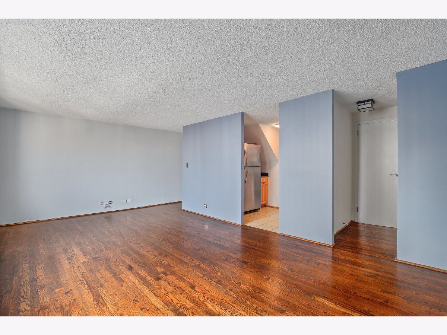
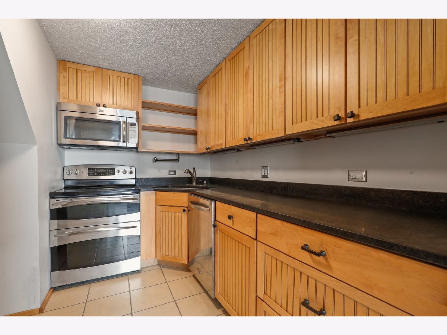
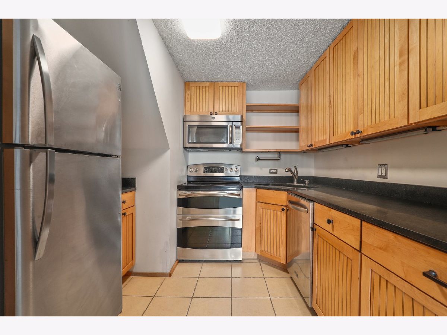
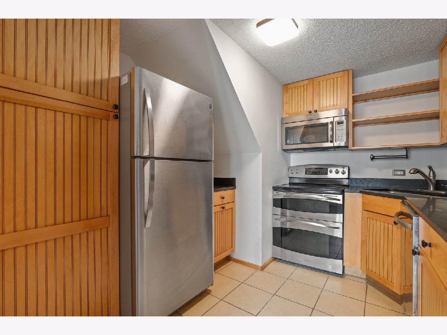
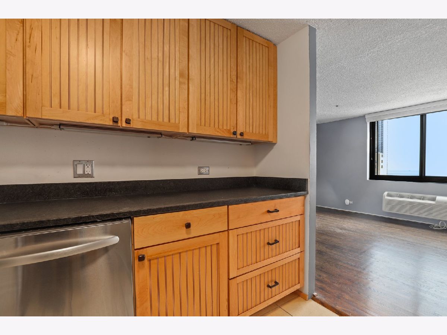
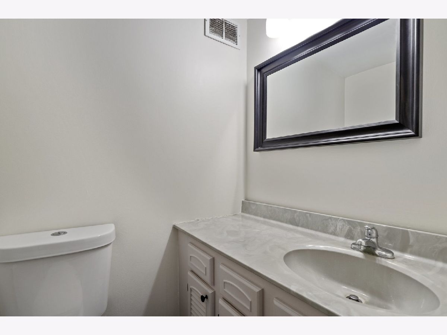
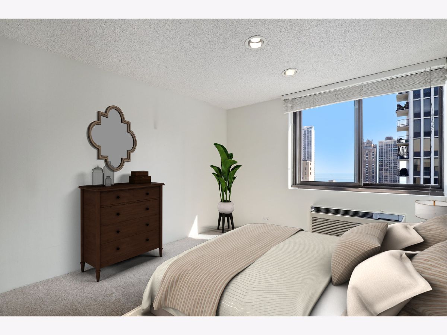
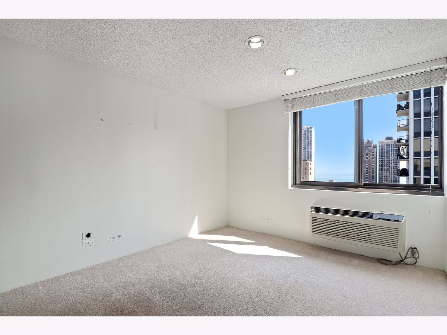
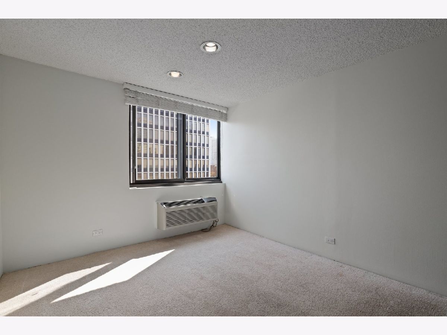
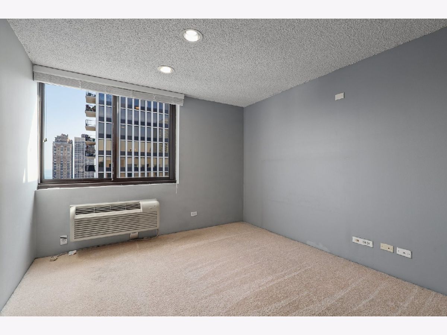
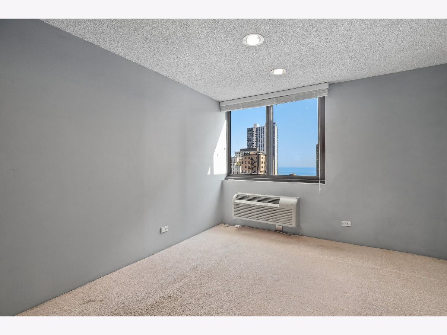
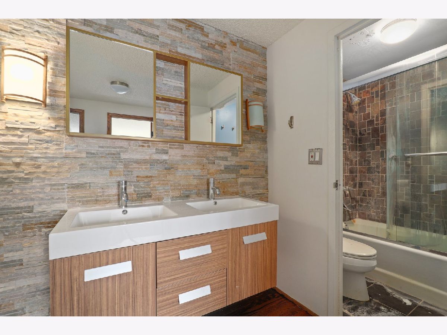
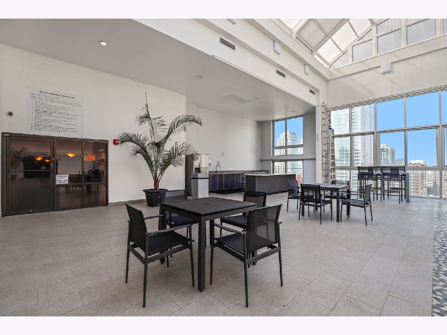
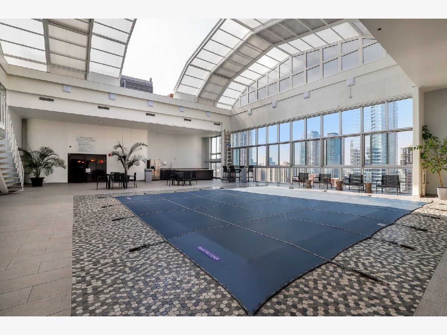
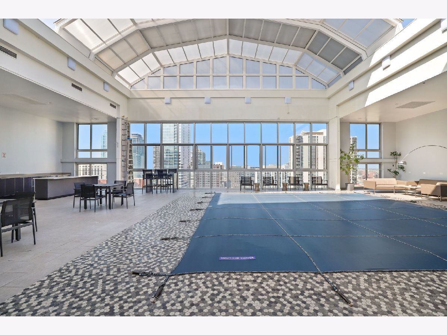
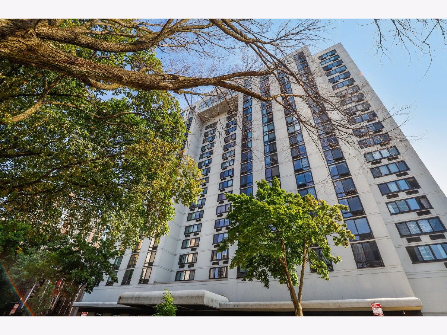
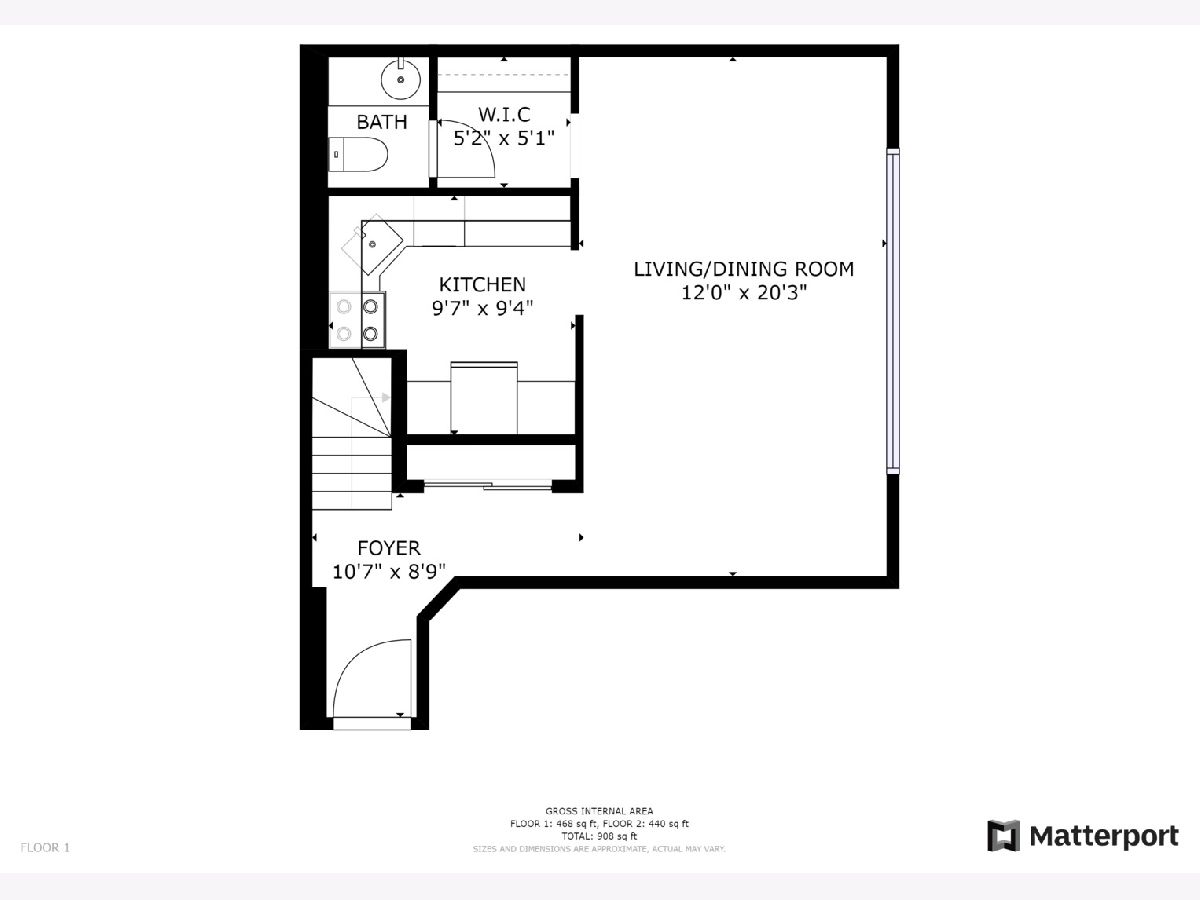
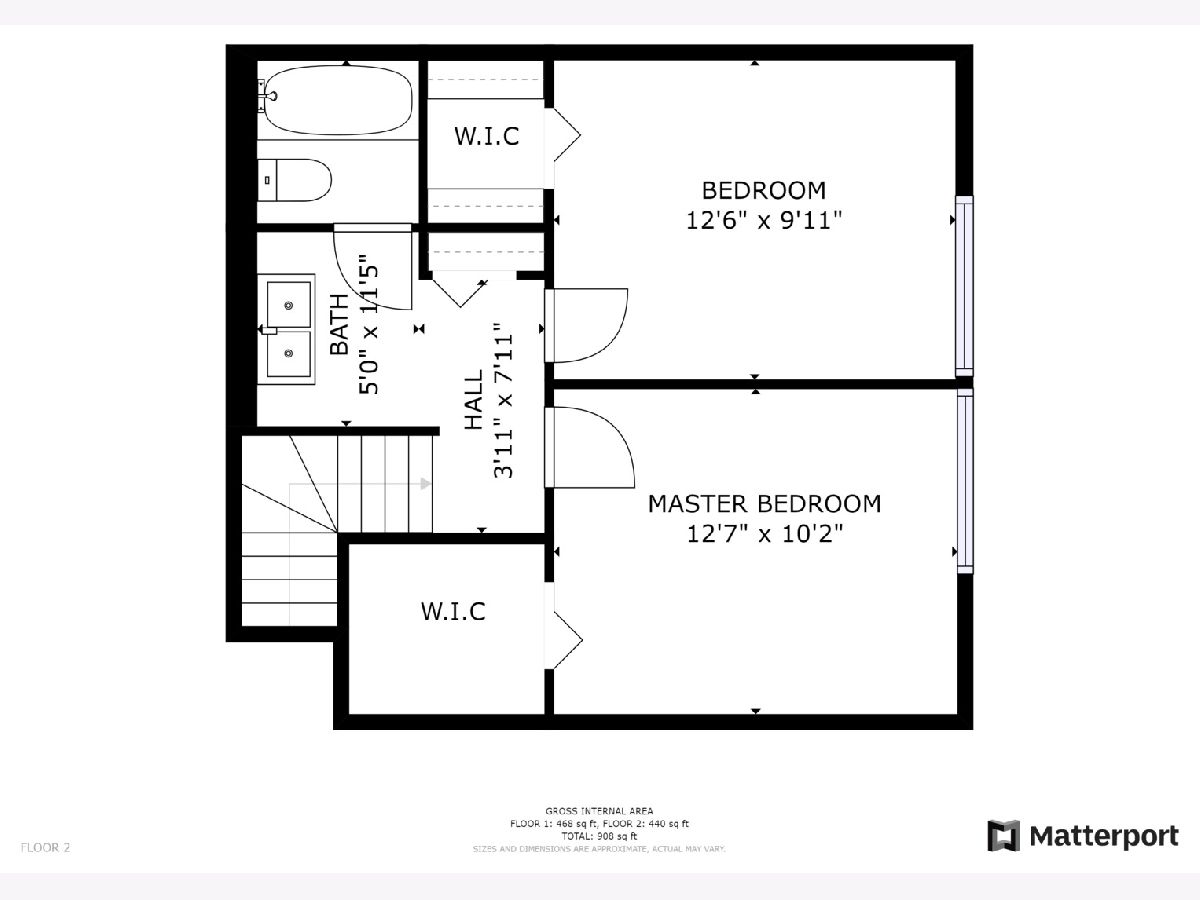
Room Specifics
Total Bedrooms: 2
Bedrooms Above Ground: 2
Bedrooms Below Ground: 0
Dimensions: —
Floor Type: Carpet
Full Bathrooms: 2
Bathroom Amenities: Double Sink,Soaking Tub
Bathroom in Basement: —
Rooms: Walk In Closet,Foyer
Basement Description: None
Other Specifics
| 1 | |
| — | |
| — | |
| Storms/Screens | |
| — | |
| COMMON | |
| — | |
| None | |
| Hardwood Floors | |
| Range, Microwave, Dishwasher, Refrigerator | |
| Not in DB | |
| — | |
| — | |
| Bike Room/Bike Trails, Door Person, Coin Laundry, Elevator(s), Exercise Room, Storage, On Site Manager/Engineer, Sundeck, Indoor Pool, Receiving Room, Security Door Lock(s) | |
| — |
Tax History
| Year | Property Taxes |
|---|---|
| 2010 | $2,921 |
| 2021 | $4,641 |
Contact Agent
Nearby Similar Homes
Nearby Sold Comparables
Contact Agent
Listing Provided By
Redfin Corporation

