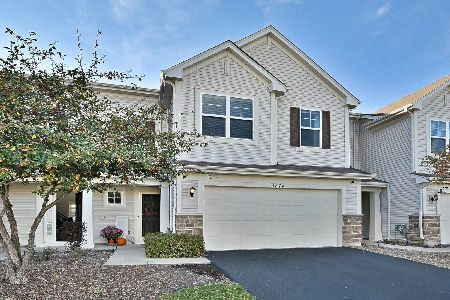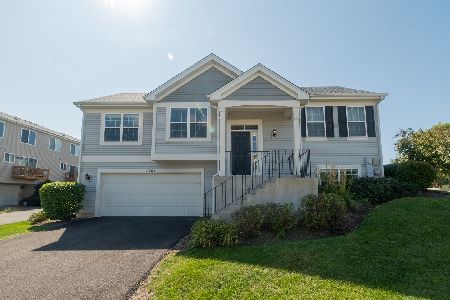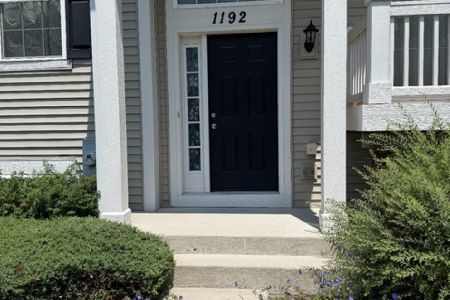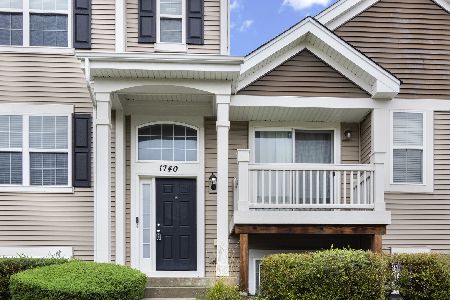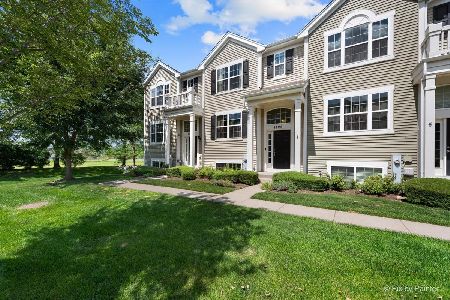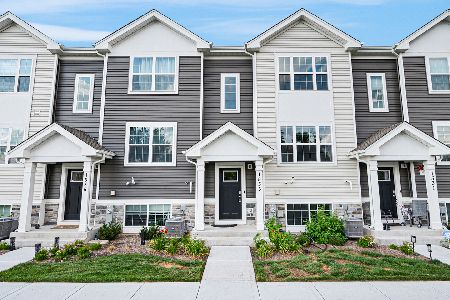1221 Driftwood Lane, Pingree Grove, Illinois 60140
$162,000
|
Sold
|
|
| Status: | Closed |
| Sqft: | 1,617 |
| Cost/Sqft: | $102 |
| Beds: | 3 |
| Baths: | 2 |
| Year Built: | 2006 |
| Property Taxes: | $4,734 |
| Days On Market: | 2847 |
| Lot Size: | 0,00 |
Description
Popular Charleston end unit in amazing Cambridge Lakes! Expertly designed, this beautiful townhouse is spacious where it needs to be and quaint where it ought to be. There's spaces for entertaining and places for privacy. A ceiling fan keeps air circulating throughout this open concept floor plan and its attractive vaulted ceilings. The adjacent kitchen offers a sense of inclusion to the main living areas and features a new sink and faucet. Newer granite counter tops provide plenty of space for both food preparation and food presentation. The master bedroom feels privately tucked away and boasts a nice walk-in closet. A little more privacy can be found in the English lower level, where the family room might just be THE place for movie or game night! Need more room? There's a 3rd bedroom here too! Maintenance free living allows you to enjoy all that Cambridge Lakes has to offer: Community Center, Pools, Fitness Center, Indoor Gymnasium, Party Room, Lakes, Parks, and miles of trails!
Property Specifics
| Condos/Townhomes | |
| 2 | |
| — | |
| 2006 | |
| — | |
| CHARLESTON | |
| No | |
| — |
| Kane | |
| Cambridge Lakes | |
| 165 / Monthly | |
| — | |
| — | |
| — | |
| 09849887 | |
| 0229379017 |
Nearby Schools
| NAME: | DISTRICT: | DISTANCE: | |
|---|---|---|---|
|
Grade School
Gary Wright Elementary School |
300 | — | |
|
Middle School
Hampshire Middle School |
300 | Not in DB | |
|
High School
Hampshire High School |
300 | Not in DB | |
Property History
| DATE: | EVENT: | PRICE: | SOURCE: |
|---|---|---|---|
| 21 Mar, 2018 | Sold | $162,000 | MRED MLS |
| 16 Feb, 2018 | Under contract | $164,900 | MRED MLS |
| 5 Feb, 2018 | Listed for sale | $164,900 | MRED MLS |
Room Specifics
Total Bedrooms: 3
Bedrooms Above Ground: 3
Bedrooms Below Ground: 0
Dimensions: —
Floor Type: —
Dimensions: —
Floor Type: —
Full Bathrooms: 2
Bathroom Amenities: Double Sink
Bathroom in Basement: 1
Rooms: —
Basement Description: Finished
Other Specifics
| 2 | |
| — | |
| Asphalt | |
| — | |
| — | |
| 33 X 59 | |
| — | |
| — | |
| — | |
| — | |
| Not in DB | |
| — | |
| — | |
| — | |
| — |
Tax History
| Year | Property Taxes |
|---|---|
| 2018 | $4,734 |
Contact Agent
Nearby Similar Homes
Nearby Sold Comparables
Contact Agent
Listing Provided By
RE/MAX of Barrington

