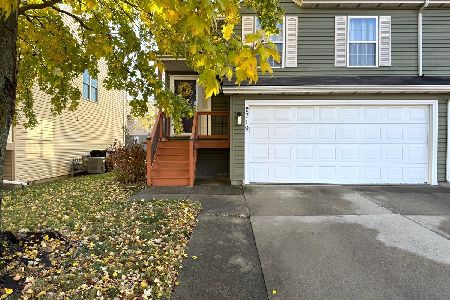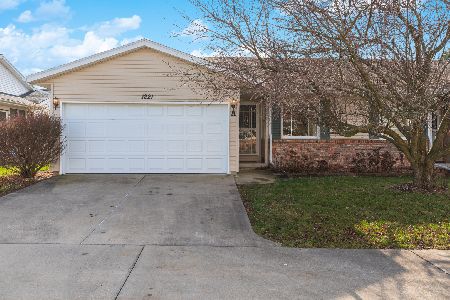1221 Eastport Drive, Bloomington, Illinois 61704
$138,000
|
Sold
|
|
| Status: | Closed |
| Sqft: | 2,588 |
| Cost/Sqft: | $49 |
| Beds: | 2 |
| Baths: | 2 |
| Year Built: | 1993 |
| Property Taxes: | $2,957 |
| Days On Market: | 1729 |
| Lot Size: | 0,00 |
Description
Private 2 bedroom, 2 bath Duplex in Hillcrest Subdivision. Beautiful hardwood floors welcome you as you enter the home. Spacious kitchen with plenty of storage, an eat-in-kitchen area, pantry closet, and pass through window to the dining room. The vaulted living room continues the entertaining space to a walkout out screened-in patio. Two large bedrooms and two full bathrooms all on the main floor. Laundry closet with additional storage. Clean basement with bathroom rough in and sump pump. Schedule your private tour today!
Property Specifics
| Condos/Townhomes | |
| 1 | |
| — | |
| 1993 | |
| Full | |
| — | |
| No | |
| — |
| Mc Lean | |
| Hillcrest | |
| 0 / Not Applicable | |
| None | |
| Public | |
| Public Sewer | |
| 11070179 | |
| 1436332002 |
Nearby Schools
| NAME: | DISTRICT: | DISTANCE: | |
|---|---|---|---|
|
Grade School
Colene Hoose Elementary |
5 | — | |
|
Middle School
Chiddix Jr High |
5 | Not in DB | |
|
High School
Normal Community High School |
5 | Not in DB | |
Property History
| DATE: | EVENT: | PRICE: | SOURCE: |
|---|---|---|---|
| 10 Jun, 2021 | Sold | $138,000 | MRED MLS |
| 2 May, 2021 | Under contract | $127,500 | MRED MLS |
| 29 Apr, 2021 | Listed for sale | $127,500 | MRED MLS |
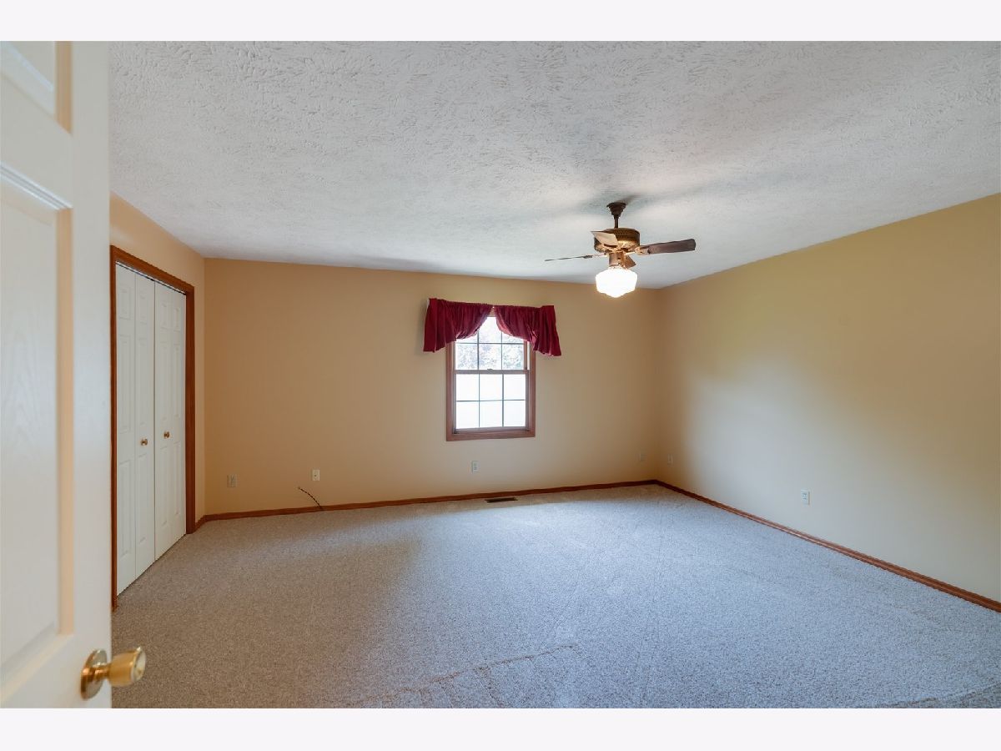
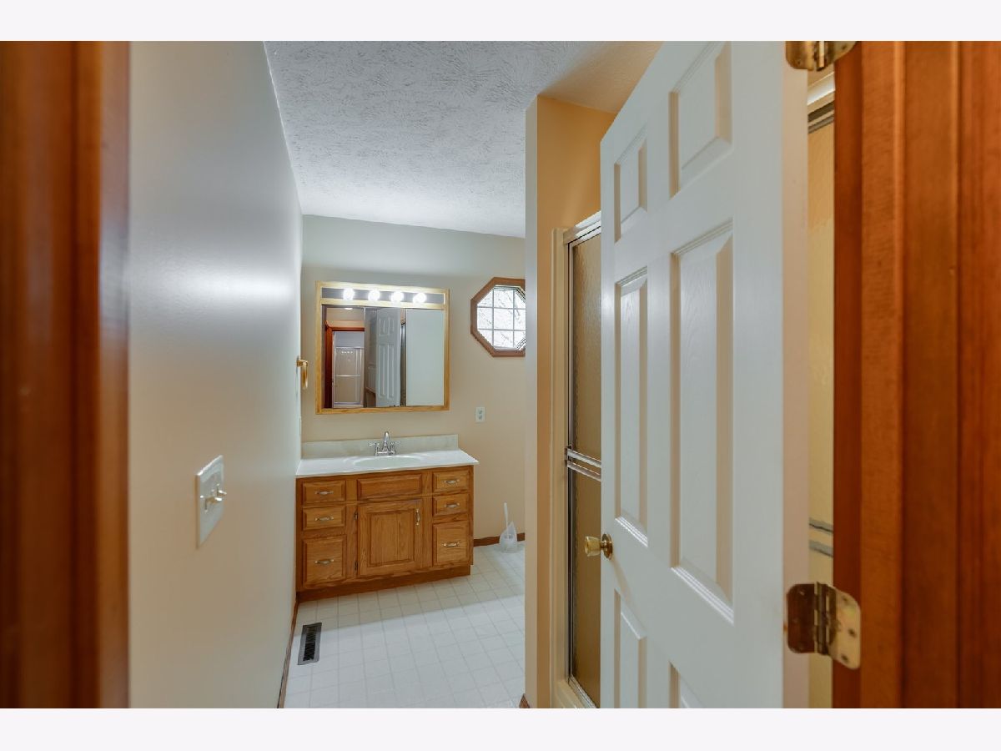
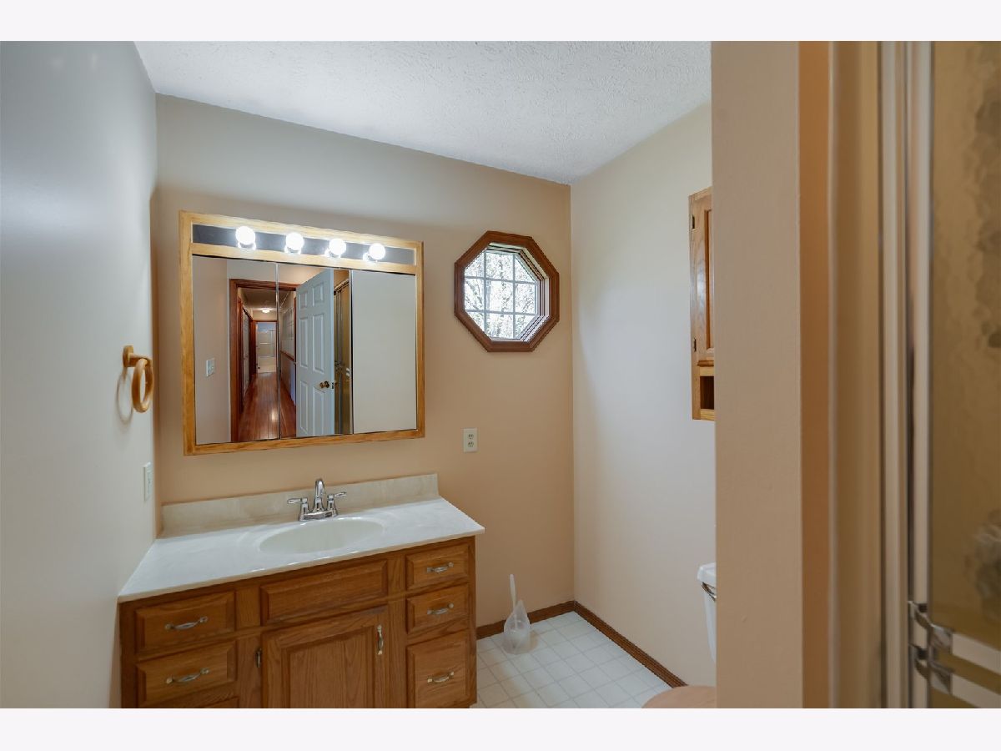
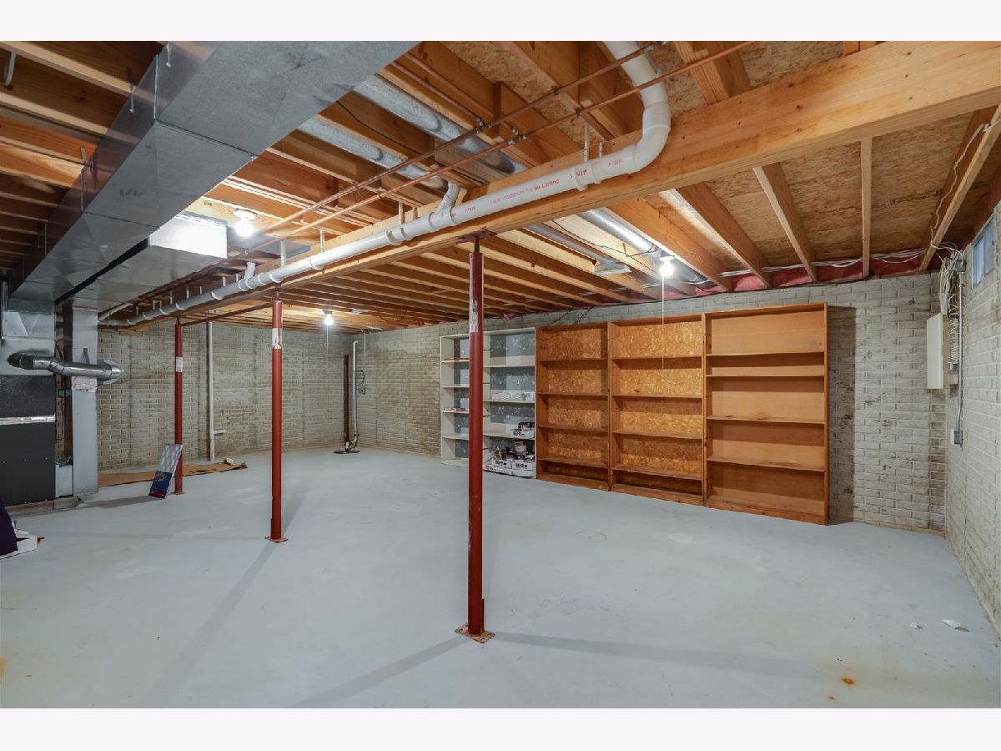








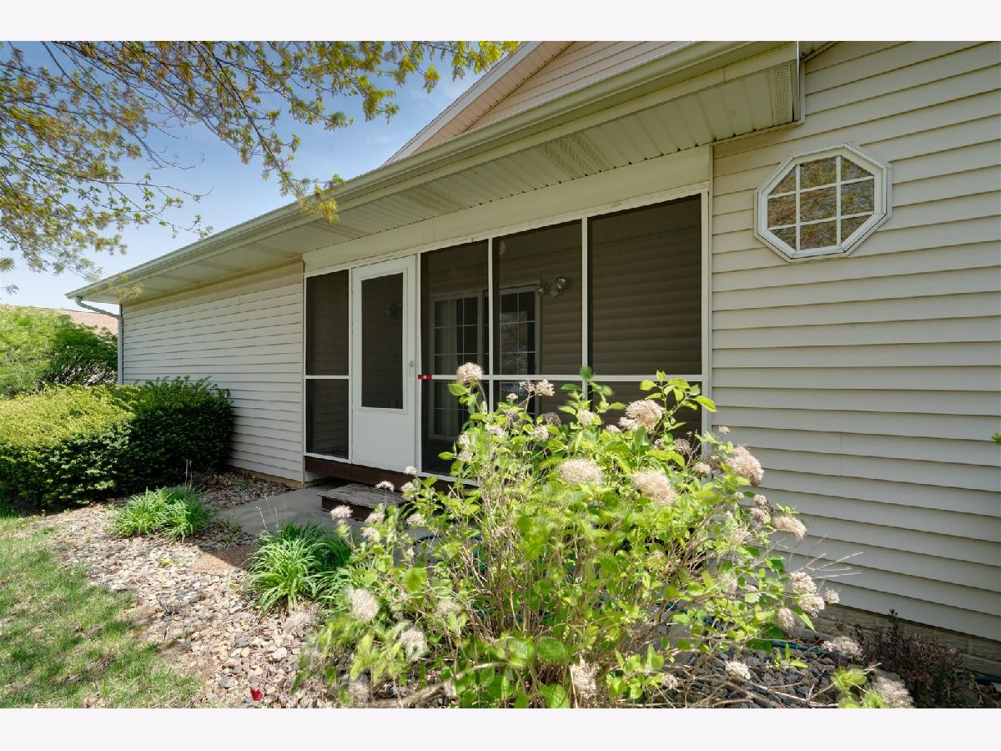

















Room Specifics
Total Bedrooms: 2
Bedrooms Above Ground: 2
Bedrooms Below Ground: 0
Dimensions: —
Floor Type: Carpet
Full Bathrooms: 2
Bathroom Amenities: Separate Shower,Soaking Tub
Bathroom in Basement: 0
Rooms: No additional rooms
Basement Description: Unfinished,Bathroom Rough-In
Other Specifics
| 2 | |
| — | |
| — | |
| Screened Patio | |
| Landscaped,Mature Trees,Streetlights | |
| 65X105 | |
| — | |
| None | |
| Vaulted/Cathedral Ceilings, Hardwood Floors, First Floor Full Bath | |
| Range, Microwave, Dishwasher | |
| Not in DB | |
| — | |
| — | |
| — | |
| — |
Tax History
| Year | Property Taxes |
|---|---|
| 2021 | $2,957 |
Contact Agent
Nearby Similar Homes
Nearby Sold Comparables
Contact Agent
Listing Provided By
RE/MAX Rising

