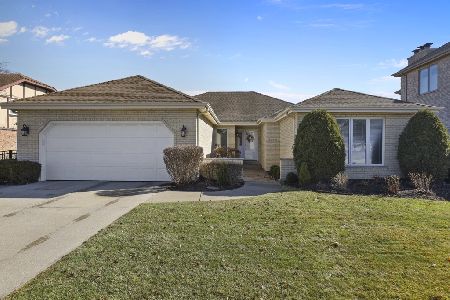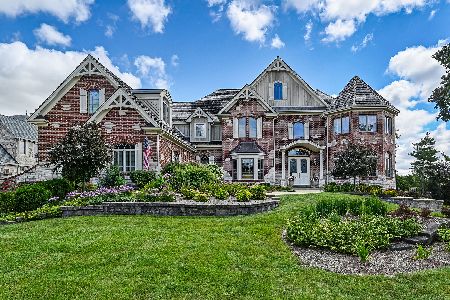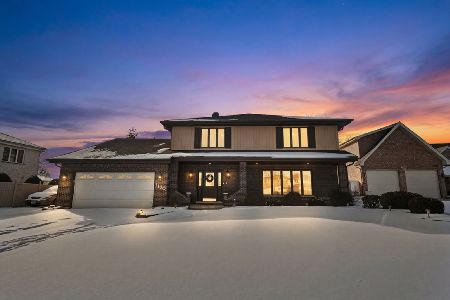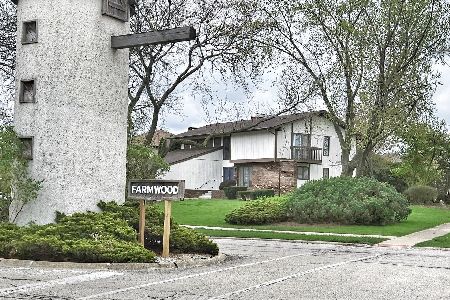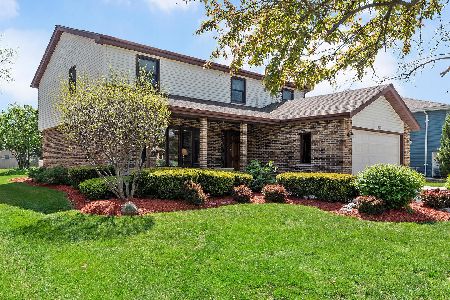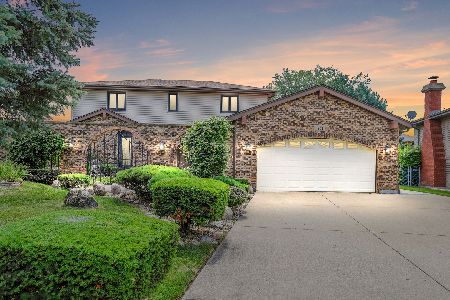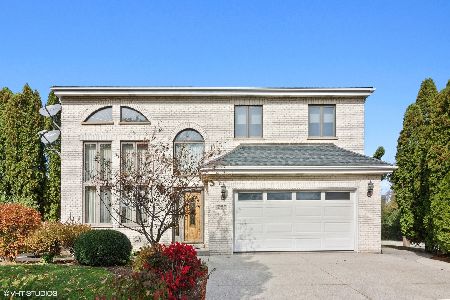1221 Farmwood Drive, Addison, Illinois 60101
$450,000
|
Sold
|
|
| Status: | Closed |
| Sqft: | 3,045 |
| Cost/Sqft: | $158 |
| Beds: | 4 |
| Baths: | 3 |
| Year Built: | 1979 |
| Property Taxes: | $10,878 |
| Days On Market: | 1572 |
| Lot Size: | 0,00 |
Description
Custom built unique contemporary style home in Farmwood subdivision. Situated on a corner lot with beautiful landscape. Open floor plan w/cathedral ceiling in LR. Slider to deck overlooking private yard. LR & DR have hardwood floors and 2 story brick fireplace. Large kitchen w/island and eating area, double oven & stainless steel appliances. Lots of natural light. 1st floor laundry, bedroom and full bath. Updated can lights throughout. 1st floor bedroom currently used as office. Full finished basement w/exercise room, FP, bar, gaming area & lots of storage. 2+ car att garage & concrete drive. Ideally located convenient to shopping, restaurants, Marcus theater and major expressways. Quiet residential neighborhood tucked away from all the action. Great home for entertaining.
Property Specifics
| Single Family | |
| — | |
| Contemporary | |
| 1979 | |
| Full | |
| — | |
| No | |
| — |
| Du Page | |
| Farmwood Estates | |
| — / Not Applicable | |
| None | |
| Lake Michigan | |
| Public Sewer | |
| 11262195 | |
| 0317308002 |
Nearby Schools
| NAME: | DISTRICT: | DISTANCE: | |
|---|---|---|---|
|
Grade School
Stone Elementary School |
4 | — | |
|
Middle School
Indian Trail Junior High School |
4 | Not in DB | |
|
High School
Addison Trail High School |
88 | Not in DB | |
Property History
| DATE: | EVENT: | PRICE: | SOURCE: |
|---|---|---|---|
| 9 Feb, 2022 | Sold | $450,000 | MRED MLS |
| 27 Dec, 2021 | Under contract | $479,900 | MRED MLS |
| 10 Nov, 2021 | Listed for sale | $479,900 | MRED MLS |
| 26 May, 2023 | Sold | $550,000 | MRED MLS |
| 1 May, 2023 | Under contract | $574,900 | MRED MLS |
| 23 Apr, 2023 | Listed for sale | $574,900 | MRED MLS |






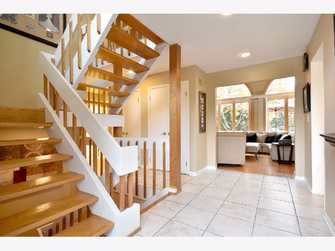

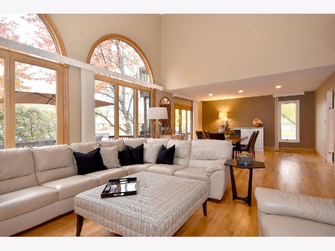




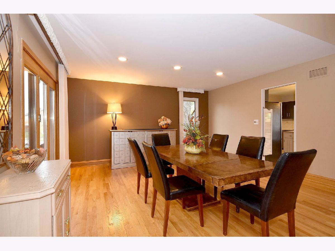

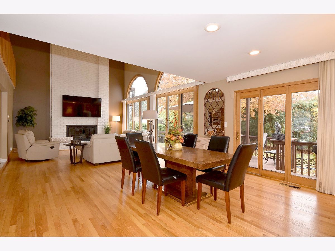

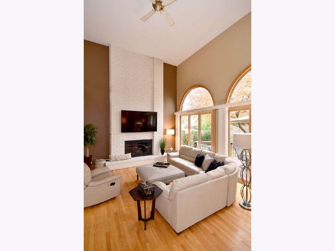
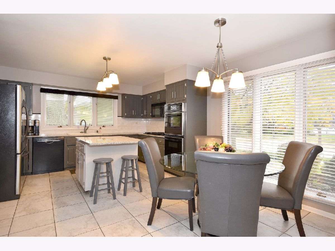
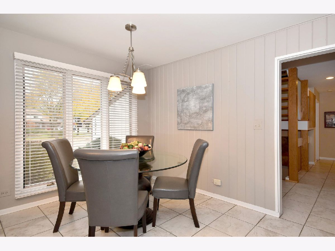

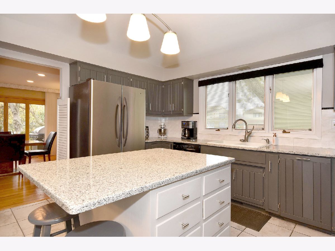

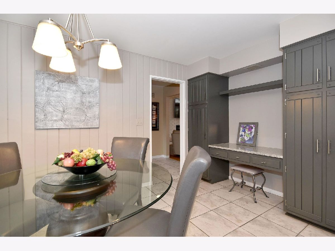
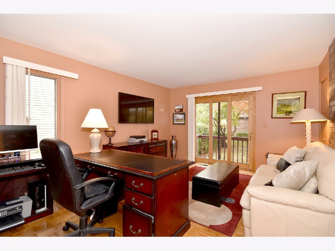
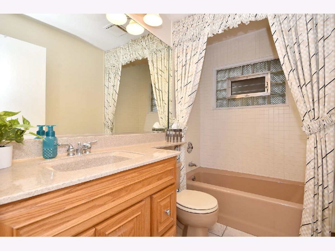
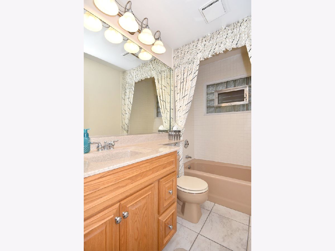

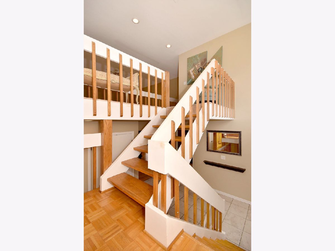
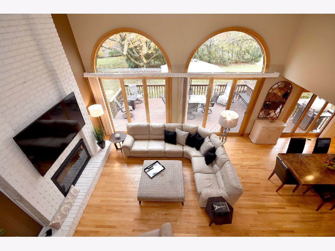

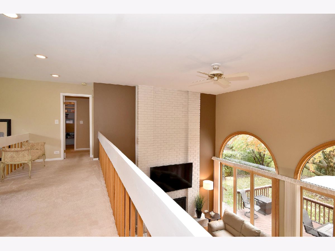
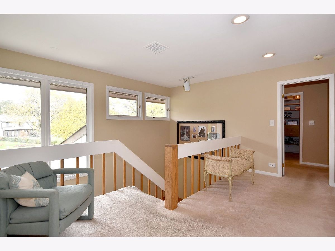
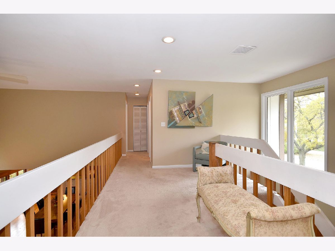

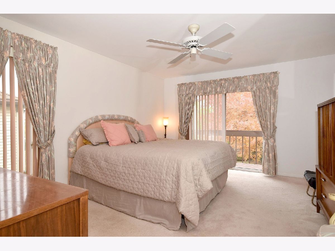
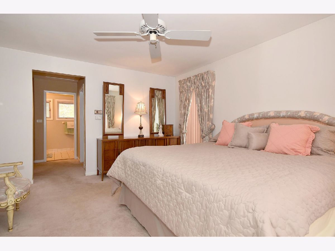
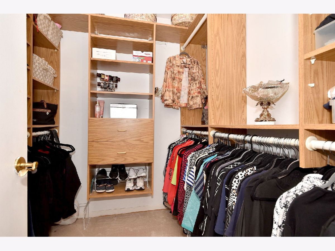
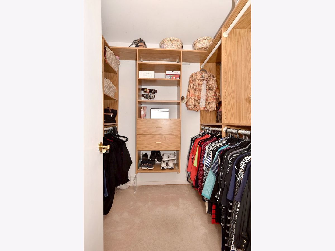
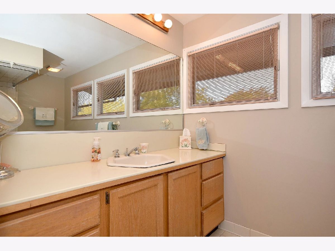



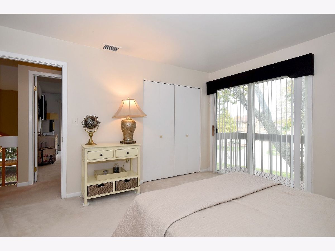
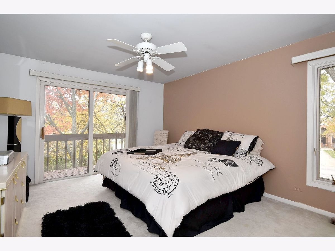
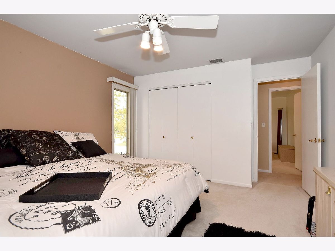
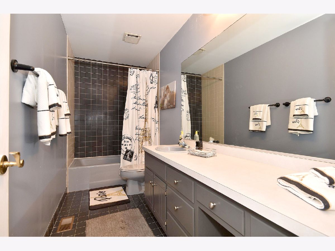
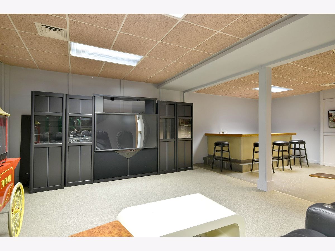
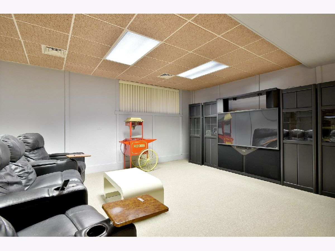
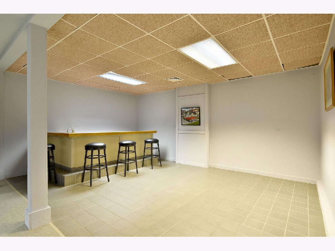
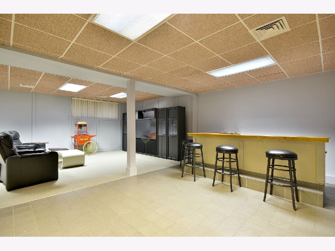




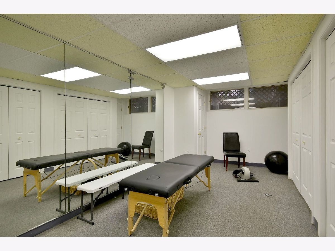


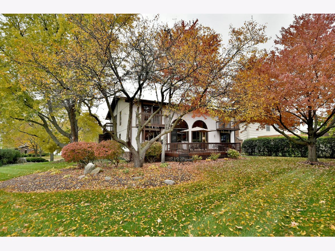
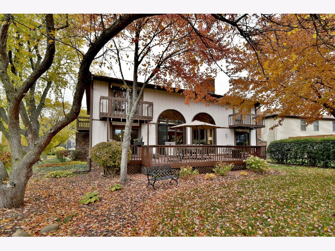
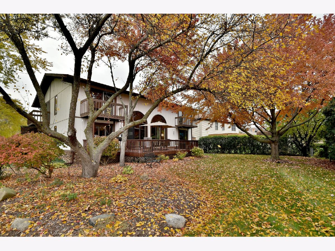

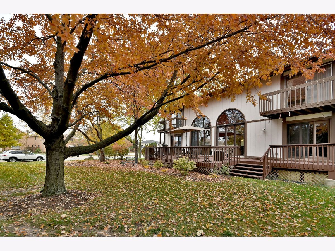
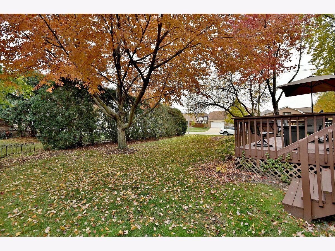
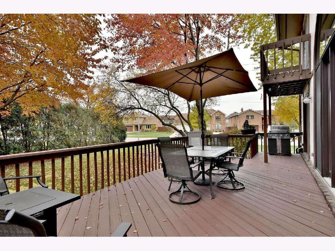
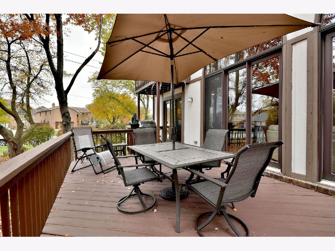
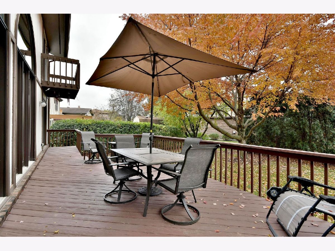
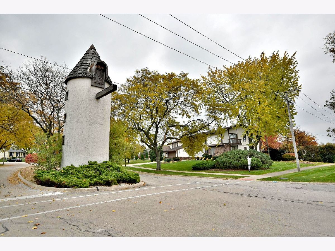
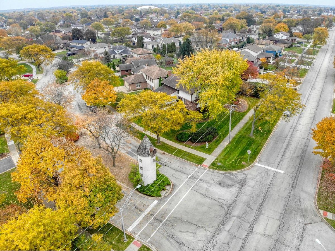
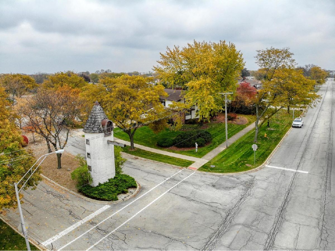
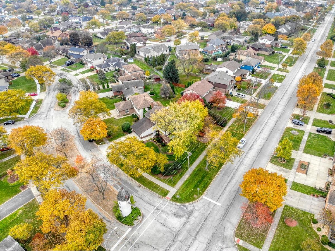
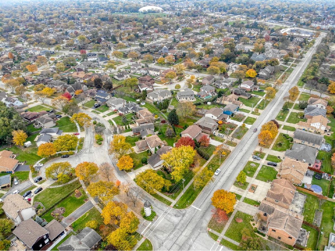

Room Specifics
Total Bedrooms: 4
Bedrooms Above Ground: 4
Bedrooms Below Ground: 0
Dimensions: —
Floor Type: Carpet
Dimensions: —
Floor Type: Carpet
Dimensions: —
Floor Type: Parquet
Full Bathrooms: 3
Bathroom Amenities: —
Bathroom in Basement: 0
Rooms: Recreation Room,Game Room,Exercise Room,Foyer
Basement Description: Finished
Other Specifics
| 2 | |
| Concrete Perimeter | |
| Concrete | |
| Deck, Storms/Screens | |
| Corner Lot | |
| 66.82X130X118X130 | |
| — | |
| Full | |
| Vaulted/Cathedral Ceilings, Hardwood Floors, First Floor Bedroom, First Floor Full Bath, Walk-In Closet(s) | |
| Double Oven, Microwave, Dishwasher, Refrigerator, Washer, Dryer, Disposal, Stainless Steel Appliance(s) | |
| Not in DB | |
| Curbs, Sidewalks, Street Lights, Street Paved | |
| — | |
| — | |
| Wood Burning |
Tax History
| Year | Property Taxes |
|---|---|
| 2022 | $10,878 |
| 2023 | $11,188 |
Contact Agent
Nearby Similar Homes
Nearby Sold Comparables
Contact Agent
Listing Provided By
L.W. Reedy Real Estate

