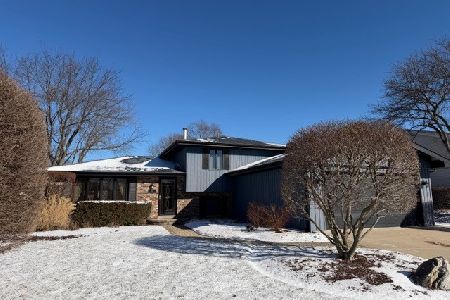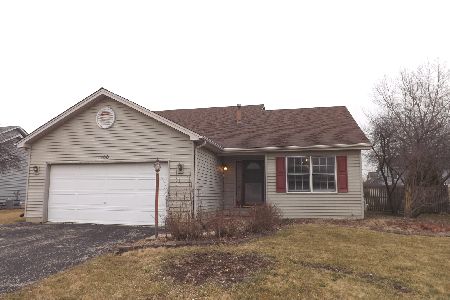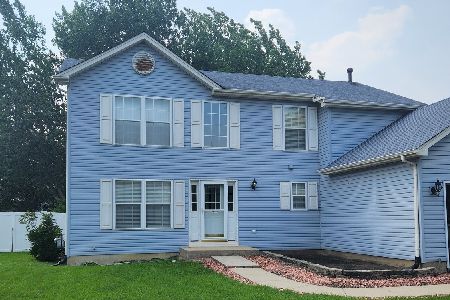1221 Glen Mor Drive, Shorewood, Illinois 60404
$303,000
|
Sold
|
|
| Status: | Closed |
| Sqft: | 2,038 |
| Cost/Sqft: | $152 |
| Beds: | 3 |
| Baths: | 3 |
| Year Built: | 1999 |
| Property Taxes: | $5,789 |
| Days On Market: | 1625 |
| Lot Size: | 0,36 |
Description
This BEAUTY Won't Last Long ~ Schedule your appointment Today!! Home is MUCH Bigger than it Looks! Spacious 2000 SQ FT Tri-Level w/ 3 BDRM,3 FULL BATH & partial Unfinished Sub- Basement Original Owner has Meticulously maintained this home. Impressive Wooden Vaulted ceilings on main floor .Custom designed EXPANDED DREAM of a Kitchen with Island ,Double Door Pantry and separate Table Area & Skylights . Many possibilities w your Formal Front RM "Flex Rm" options- Home Office ,Remote Learning Room, Play area or Library .Spacious upstairs with Nice Sized Primary /Full Private Bath and PLENTY of CLOSET Space. 2 additional BDRMs with 2nd full Bath . Great LL Family Room with Wood Burning FP and Fully Remodeled 3RD Full Bath & Convenient Laundry Room -including Newer Samsung W&D ..Great Back YARD Premium Corner lot location w above ground pool w Expansive deck and Partially Fenced Back Yard. Freshly Painted Neutral colors throughout home ,Ceiling Fans in most Rooms . New Tear-Off Roof 2021 . All Appliances and window treatment and pool Equip. to stay (Excluding Brown cabinet and Refrigerator in the garage ) Great home & quick close possible !
Property Specifics
| Single Family | |
| — | |
| Tri-Level | |
| 1999 | |
| Partial | |
| LINDEMAN | |
| No | |
| 0.36 |
| Will | |
| Fox Bend | |
| — / Not Applicable | |
| None | |
| Public | |
| Sewer-Storm | |
| 11179836 | |
| 0506084030320000 |
Nearby Schools
| NAME: | DISTRICT: | DISTANCE: | |
|---|---|---|---|
|
Middle School
Troy Middle School |
30C | Not in DB | |
|
High School
Minooka Community High School |
111 | Not in DB | |
Property History
| DATE: | EVENT: | PRICE: | SOURCE: |
|---|---|---|---|
| 1 Oct, 2021 | Sold | $303,000 | MRED MLS |
| 17 Aug, 2021 | Under contract | $309,900 | MRED MLS |
| 5 Aug, 2021 | Listed for sale | $309,900 | MRED MLS |
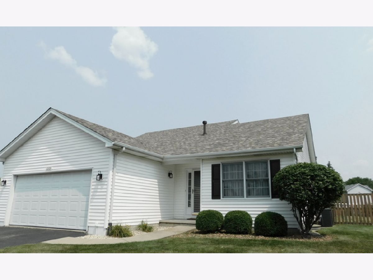
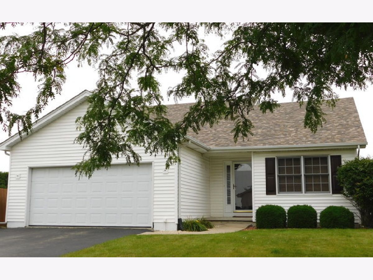
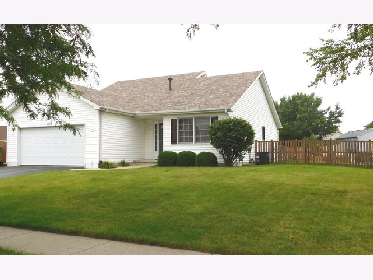
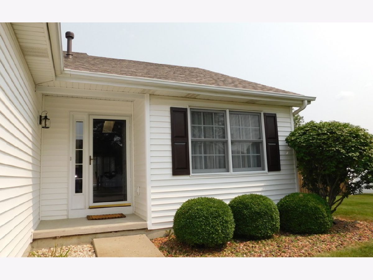
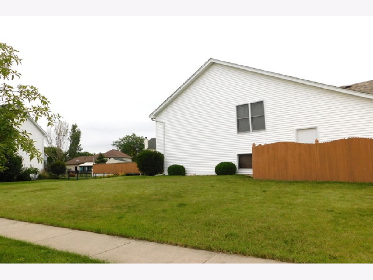
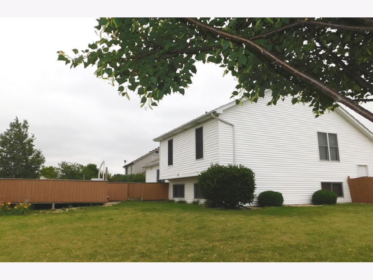
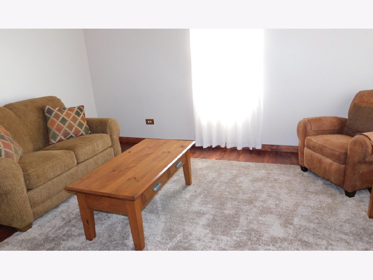
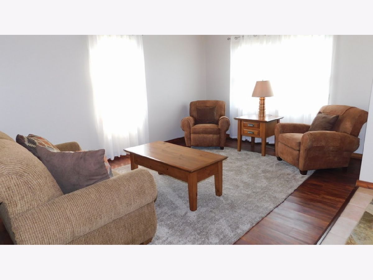
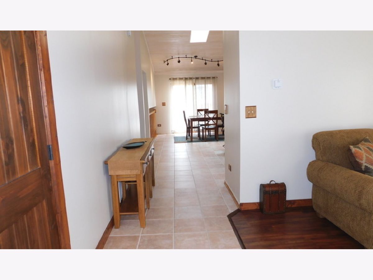
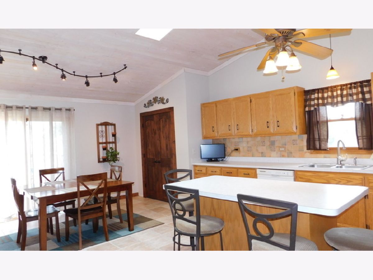
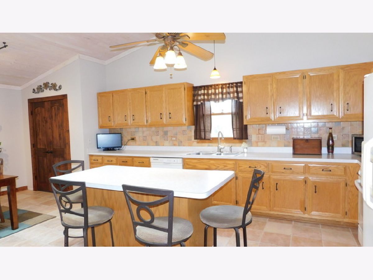
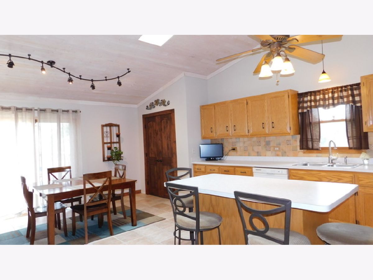
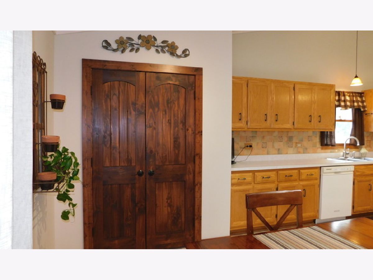
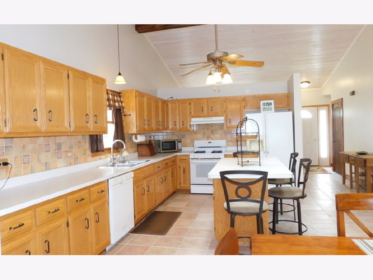
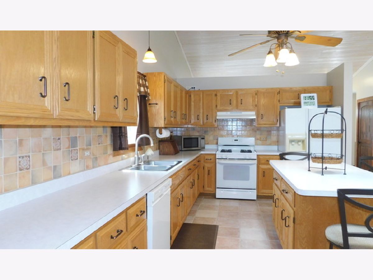
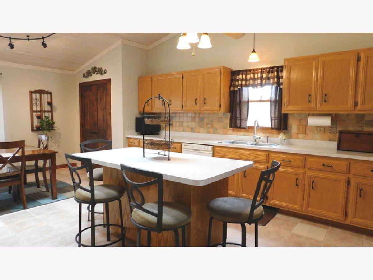
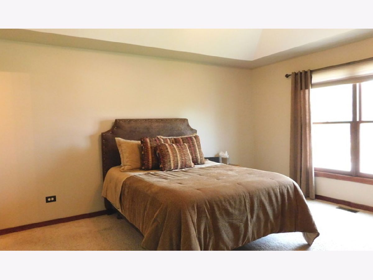
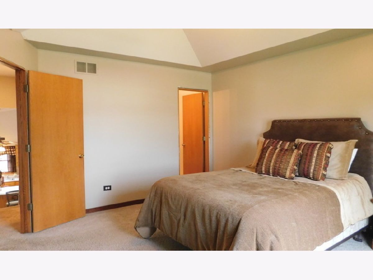
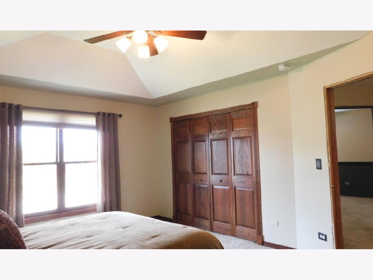
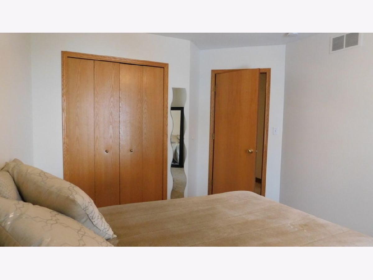
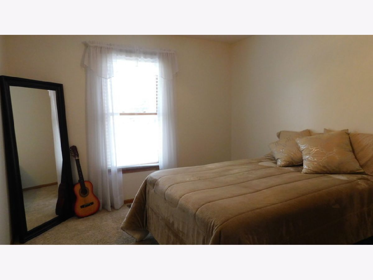
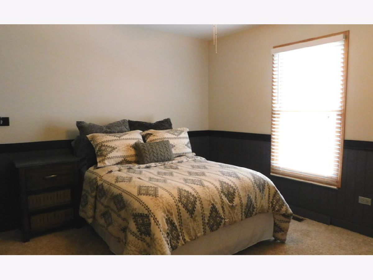
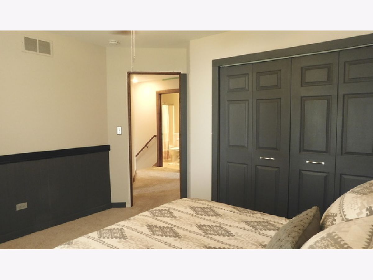
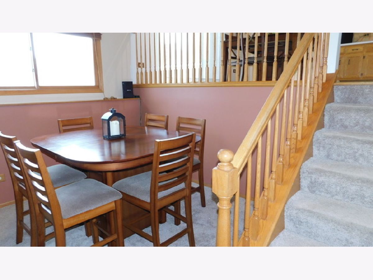
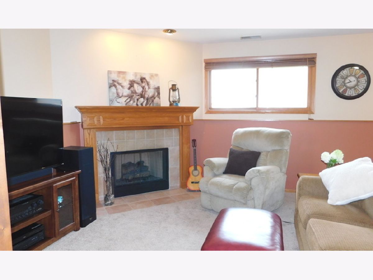
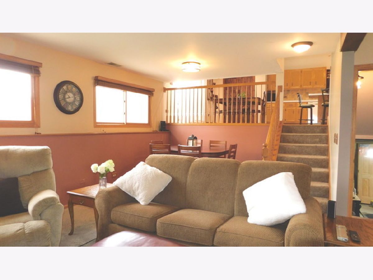
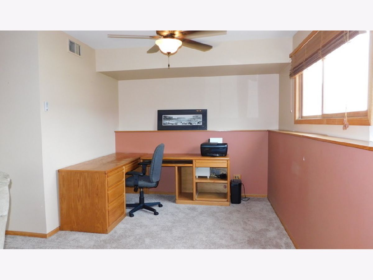
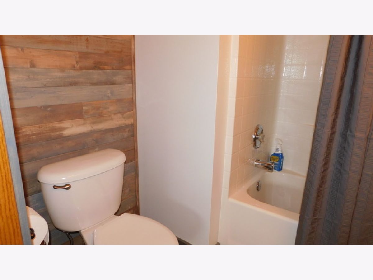
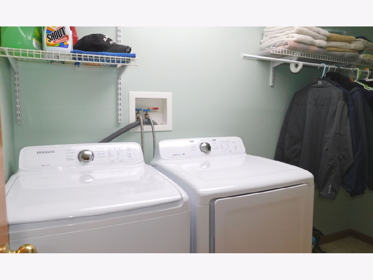
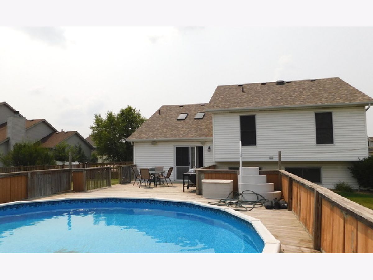
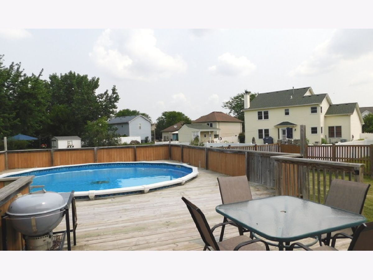
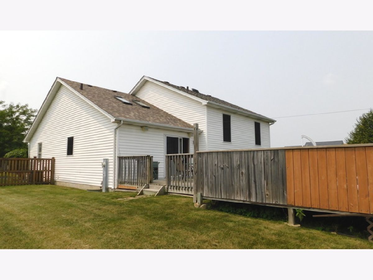
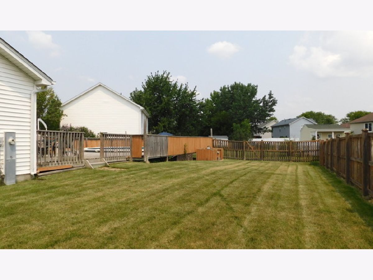
Room Specifics
Total Bedrooms: 3
Bedrooms Above Ground: 3
Bedrooms Below Ground: 0
Dimensions: —
Floor Type: Carpet
Dimensions: —
Floor Type: Carpet
Full Bathrooms: 3
Bathroom Amenities: —
Bathroom in Basement: 1
Rooms: No additional rooms
Basement Description: Unfinished,Sub-Basement
Other Specifics
| 2 | |
| Concrete Perimeter | |
| Asphalt | |
| Deck, Above Ground Pool, Storms/Screens | |
| Corner Lot,Fenced Yard | |
| 101X128X131X157 | |
| — | |
| Full | |
| Vaulted/Cathedral Ceilings, Skylight(s), Wood Laminate Floors, Built-in Features, Some Storm Doors | |
| Range, Dishwasher, Refrigerator, Washer, Dryer, Disposal, Gas Oven | |
| Not in DB | |
| Curbs, Sidewalks, Street Lights, Street Paved | |
| — | |
| — | |
| Wood Burning, Gas Starter |
Tax History
| Year | Property Taxes |
|---|---|
| 2021 | $5,789 |
Contact Agent
Nearby Similar Homes
Nearby Sold Comparables
Contact Agent
Listing Provided By
Coldwell Banker Gladstone

