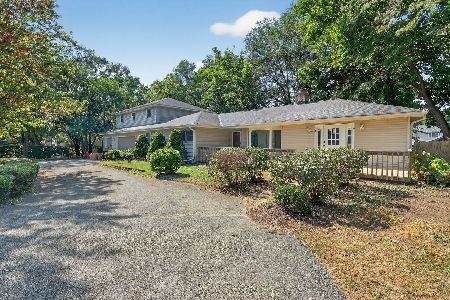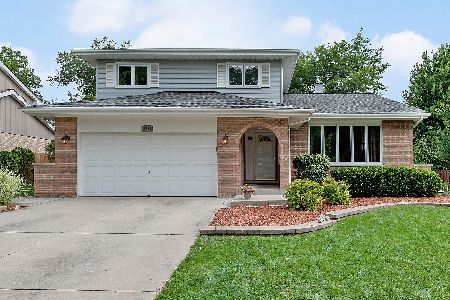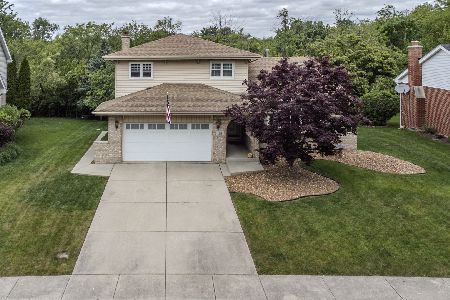1221 Gloucester Road, Woodridge, Illinois 60517
$530,000
|
Sold
|
|
| Status: | Closed |
| Sqft: | 2,786 |
| Cost/Sqft: | $179 |
| Beds: | 4 |
| Baths: | 4 |
| Year Built: | 1994 |
| Property Taxes: | $9,820 |
| Days On Market: | 1724 |
| Lot Size: | 0,24 |
Description
MOVE-IN READY Beautiful, well-maintained, maintenance-free 2-story home. FULLY furnished basement with wet bar, second kitchen and 1/2 bath. Smoke-free and pet-free. Hardwood floors and recessed lighting throughout the home. First floor has formal dining room, formal living room and family room with fireplace and laundry room. Kitchen with high-end appliances. The 2nd level offers spacious Master suite with large walk-in closet as well as 3 spacious bedrooms. Maintenance-free home with high-end newer Andersen replacement windows, 2-year old roof and AC unit. Well-maintained landscaping with fenced in backyard. Enclosed porch, so that your Amazon packages are protected. Family friendly neighborhood - 1/2 block walk to Park and close to shopping and restaurants. Access to I-355 and I-55. Lemont School District 113A. MULTIPLE OFFERS. Please send your highest and best by May 13, 2021.
Property Specifics
| Single Family | |
| — | |
| Traditional | |
| 1994 | |
| Full | |
| JEFFERSON2 | |
| No | |
| 0.24 |
| Du Page | |
| Farmingdale Village | |
| 0 / Not Applicable | |
| None | |
| Lake Michigan | |
| Public Sewer | |
| 11084183 | |
| 1006407029 |
Nearby Schools
| NAME: | DISTRICT: | DISTANCE: | |
|---|---|---|---|
|
Middle School
Old Quarry Middle School |
113A | Not in DB | |
|
High School
Lemont Twp High School |
210 | Not in DB | |
Property History
| DATE: | EVENT: | PRICE: | SOURCE: |
|---|---|---|---|
| 4 Jun, 2008 | Sold | $538,000 | MRED MLS |
| 13 Apr, 2008 | Under contract | $548,500 | MRED MLS |
| 7 Apr, 2008 | Listed for sale | $548,500 | MRED MLS |
| 23 Jun, 2021 | Sold | $530,000 | MRED MLS |
| 14 May, 2021 | Under contract | $499,000 | MRED MLS |
| 11 May, 2021 | Listed for sale | $499,000 | MRED MLS |
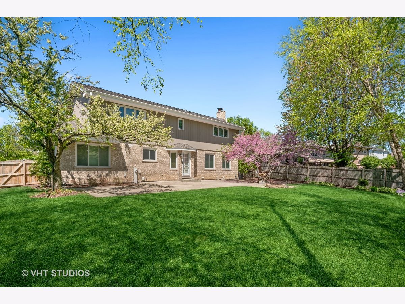
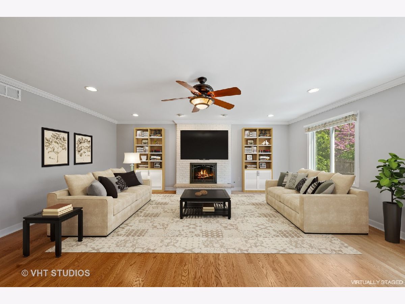
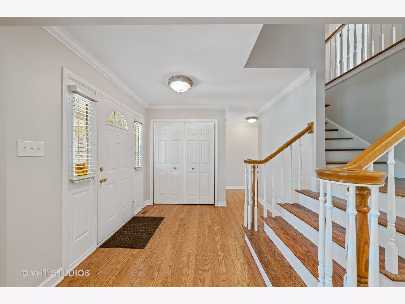
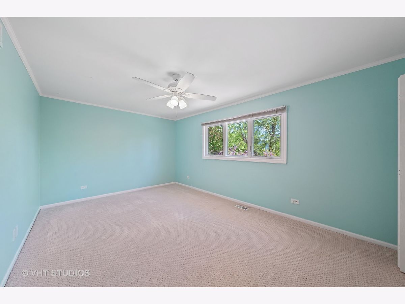
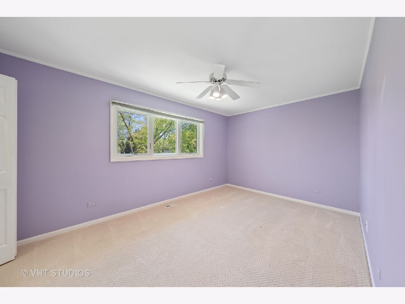
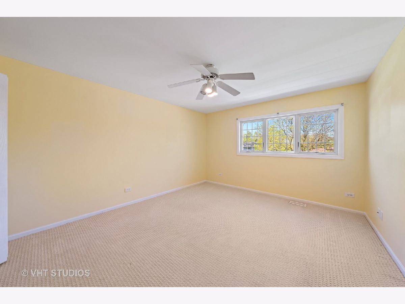
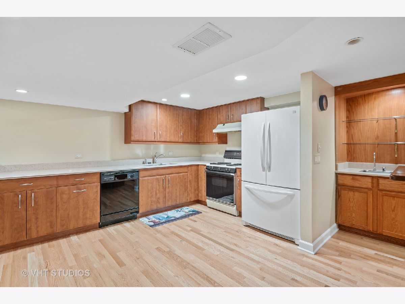
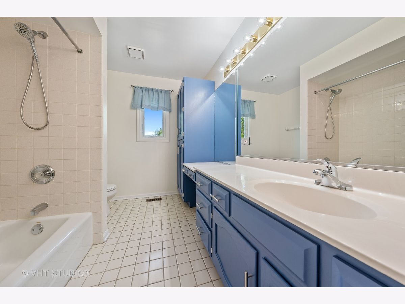
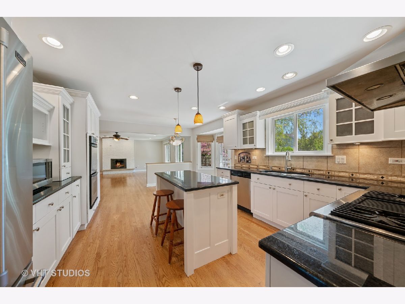
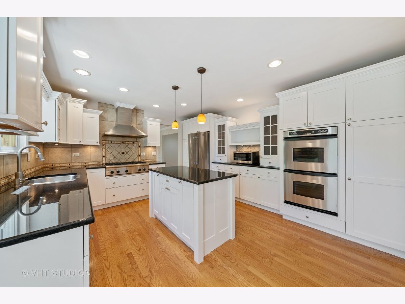
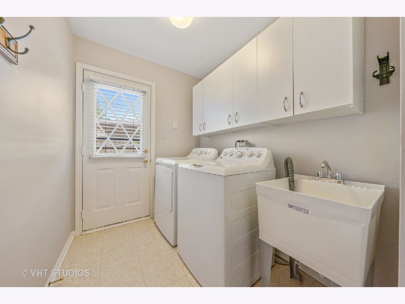
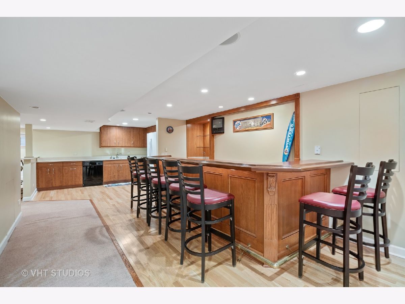
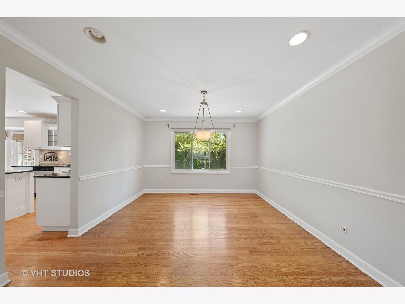
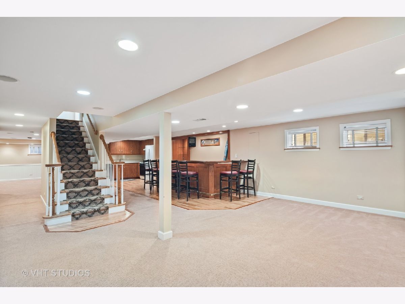
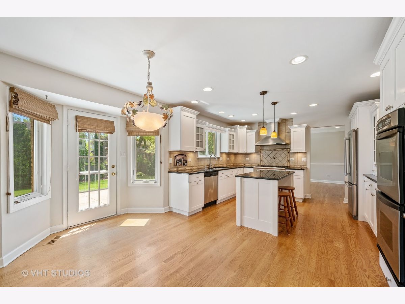
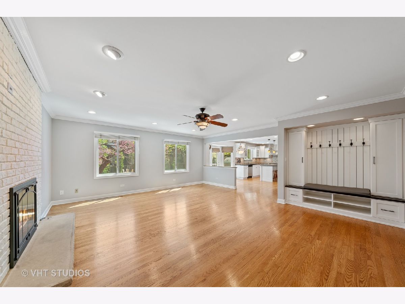
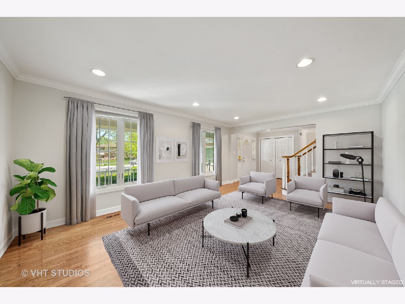
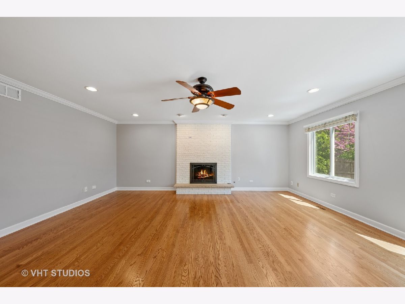
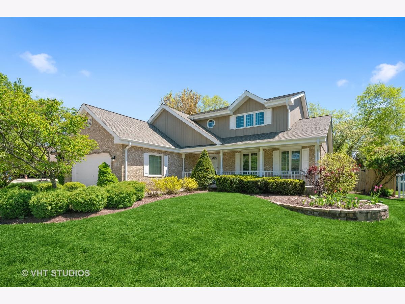
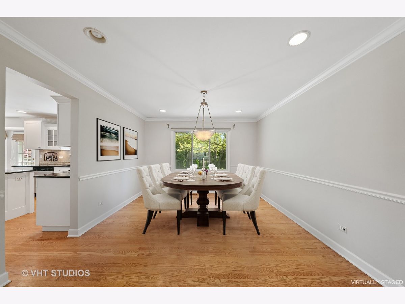
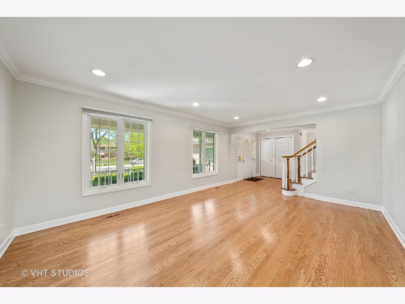
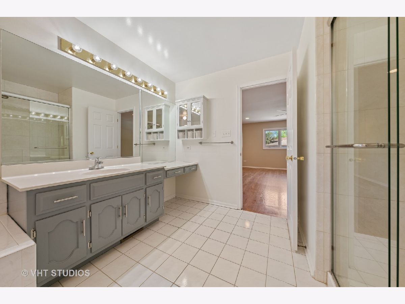
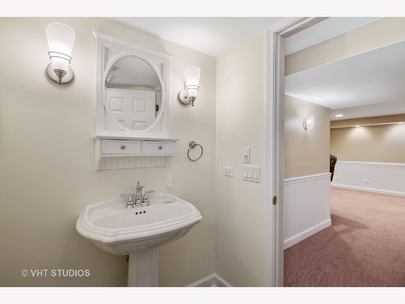
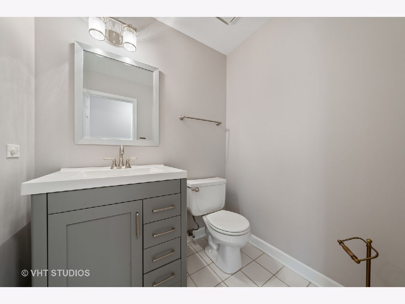
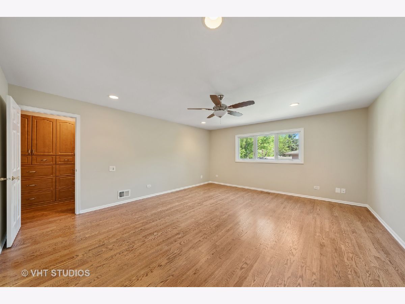
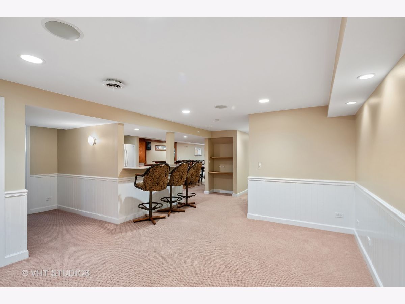
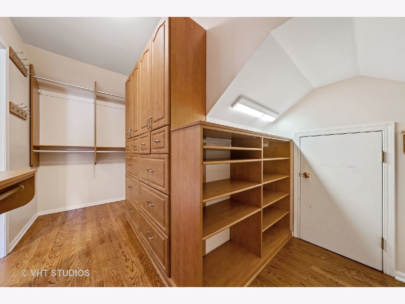
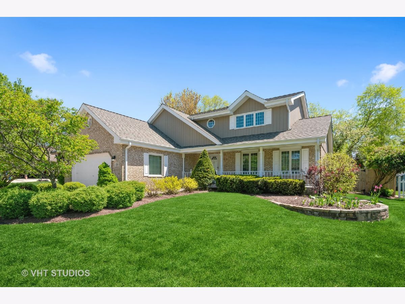
Room Specifics
Total Bedrooms: 4
Bedrooms Above Ground: 4
Bedrooms Below Ground: 0
Dimensions: —
Floor Type: Carpet
Dimensions: —
Floor Type: Carpet
Dimensions: —
Floor Type: Carpet
Full Bathrooms: 4
Bathroom Amenities: Whirlpool,Separate Shower
Bathroom in Basement: 1
Rooms: Bonus Room,Recreation Room,Other Room,Utility Room-1st Floor
Basement Description: Finished
Other Specifics
| 2 | |
| Concrete Perimeter | |
| Concrete | |
| Patio | |
| Fenced Yard | |
| 72 X 131 | |
| — | |
| Full | |
| — | |
| Double Oven, Microwave, Dishwasher, Refrigerator, Bar Fridge, Washer, Dryer, Disposal | |
| Not in DB | |
| Park, Lake, Curbs, Sidewalks, Street Lights, Street Paved | |
| — | |
| — | |
| Gas Log |
Tax History
| Year | Property Taxes |
|---|---|
| 2008 | $6,550 |
| 2021 | $9,820 |
Contact Agent
Nearby Similar Homes
Nearby Sold Comparables
Contact Agent
Listing Provided By
Charles Rutenberg Realty



