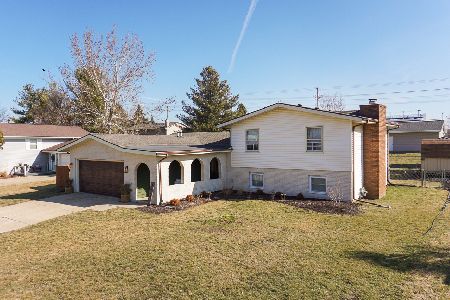1221 Kim Drive, Bloomington, Illinois 61704
$184,900
|
Sold
|
|
| Status: | Closed |
| Sqft: | 2,486 |
| Cost/Sqft: | $74 |
| Beds: | 5 |
| Baths: | 3 |
| Year Built: | 1978 |
| Property Taxes: | $4,385 |
| Days On Market: | 2273 |
| Lot Size: | 0,23 |
Description
This is a like new 5 bedroom 3 bath home on a desirable east side location in the Unit 5 school district. So many updates. The kitchen area has been opened up and an island added, new stainless Frigidaire appliances, new counter tops, sink, garbage disposal and cabinet hardware. Large pantry. You'll love the three updated bath rooms with tile surrounds. Premium vinyl flooring in the kitchen, living room, dining room and down the hall. New carpet in the bedrooms and the family room. New HVAC system, sliding door to the deck, two windows in the living room. New deck and front porch. The spacious L-shaped family room is great place for entertaining which features a wood-burning fireplace with a gas starter! The stone fireplace surround is beautiful! The laundry area has been updated in the lower level. There is an over sized two car garage with a 8 x 12 work area. 10 x 18 storage shed!
Property Specifics
| Single Family | |
| — | |
| Bi-Level | |
| 1978 | |
| Full | |
| — | |
| No | |
| 0.23 |
| Mc Lean | |
| Eastmoor | |
| — / Not Applicable | |
| None | |
| Public | |
| Public Sewer | |
| 10564258 | |
| 1436404003 |
Nearby Schools
| NAME: | DISTRICT: | DISTANCE: | |
|---|---|---|---|
|
Grade School
Colene Hoose Elementary |
5 | — | |
|
Middle School
Chiddix Jr High |
5 | Not in DB | |
|
High School
Normal Community High School |
5 | Not in DB | |
Property History
| DATE: | EVENT: | PRICE: | SOURCE: |
|---|---|---|---|
| 11 Feb, 2020 | Sold | $184,900 | MRED MLS |
| 18 Dec, 2019 | Under contract | $184,900 | MRED MLS |
| 1 Nov, 2019 | Listed for sale | $184,900 | MRED MLS |
Room Specifics
Total Bedrooms: 5
Bedrooms Above Ground: 5
Bedrooms Below Ground: 0
Dimensions: —
Floor Type: Carpet
Dimensions: —
Floor Type: Carpet
Dimensions: —
Floor Type: Carpet
Dimensions: —
Floor Type: —
Full Bathrooms: 3
Bathroom Amenities: Separate Shower
Bathroom in Basement: 1
Rooms: Bedroom 5
Basement Description: Finished
Other Specifics
| 2 | |
| — | |
| Concrete | |
| Deck, Porch | |
| — | |
| 87 X 120 | |
| — | |
| Full | |
| First Floor Bedroom, First Floor Full Bath | |
| Range, Microwave, Dishwasher, Refrigerator | |
| Not in DB | |
| Tennis Courts, Sidewalks, Street Lights, Street Paved | |
| — | |
| — | |
| Wood Burning, Gas Starter |
Tax History
| Year | Property Taxes |
|---|---|
| 2020 | $4,385 |
Contact Agent
Nearby Similar Homes
Contact Agent
Listing Provided By
Berkshire Hathaway Snyder Real Estate





