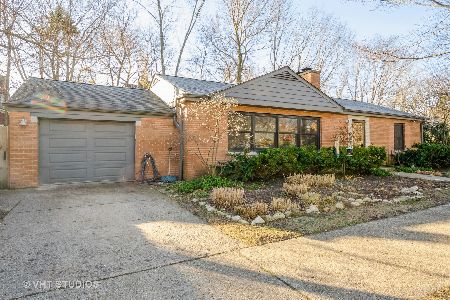1221 Lee Street, Evanston, Illinois 60202
$1,060,000
|
Sold
|
|
| Status: | Closed |
| Sqft: | 0 |
| Cost/Sqft: | — |
| Beds: | 5 |
| Baths: | 5 |
| Year Built: | 1904 |
| Property Taxes: | $25,611 |
| Days On Market: | 533 |
| Lot Size: | 0,00 |
Description
Discover the charm and elegance of this stunning Victorian home, ideally situated on a lush corner lot in the heart of Evanston. The inviting wrap-around front porch sets the stage for this sun-drenched, three-story gem, owned by two visionary architects inspired by Helmut Jahn. You'll find thoughtful design and impeccable finishes at every turn. The first floor features a versatile layout, including a double parlor living room with bay windows and a fireplace. Pocket doors open to the dining room, complete with a charming butler's pantry, offering a seamless flow for entertaining. The ultra-modern Modulnova kitchen is a delight for cooking and entertaining, featuring a large island, quartz countertops, and a breakfast area. All appliances are Miele, including a convection oven, magnetic induction cooktop and hood, microwave, and a no-touch faucet. The large family room is lined with bookshelves. The second floor offers four bedrooms, a sitting room, an office, two full baths, and a large laundry room. The third floor is an oasis with dramatic vaulted ceilings and an abundance of light. It includes the spacious primary suite with a sitting room and reading area, a spa-like bath, an office with a cozy window seat, a kitchenette equipped with a beverage refrigerator, sink, dishwasher, and microwave, and a separate workout room overlooking the backyard. There is a full unfinished basement with loads of potential. The outdoor area has a private brick patio and garden, a grassy yard, and a 2 1/2 car garage with an electric car charging station. Newer roof, windows, exterior paint, 220 amp electric, 2-zone HVAC's, sump pump, water heater, and so much more-a short walk to Washington and Nichols schools, Main & Dempster Street shopping districts, and the Crown CC. Do not miss this opportunity!
Property Specifics
| Single Family | |
| — | |
| — | |
| 1904 | |
| — | |
| — | |
| No | |
| — |
| Cook | |
| — | |
| — / Not Applicable | |
| — | |
| — | |
| — | |
| 12135661 | |
| 11191120190000 |
Nearby Schools
| NAME: | DISTRICT: | DISTANCE: | |
|---|---|---|---|
|
Grade School
Washington Elementary School |
65 | — | |
|
Middle School
Nichols Middle School |
65 | Not in DB | |
|
High School
Evanston Twp High School |
202 | Not in DB | |
Property History
| DATE: | EVENT: | PRICE: | SOURCE: |
|---|---|---|---|
| 12 Nov, 2024 | Sold | $1,060,000 | MRED MLS |
| 26 Sep, 2024 | Under contract | $1,095,000 | MRED MLS |
| — | Last price change | $1,175,000 | MRED MLS |
| 14 Aug, 2024 | Listed for sale | $1,175,000 | MRED MLS |
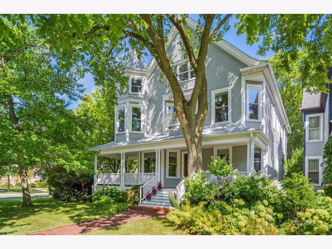
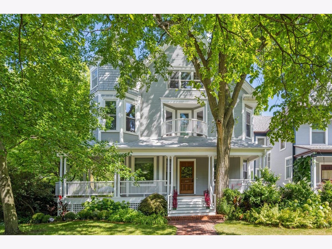
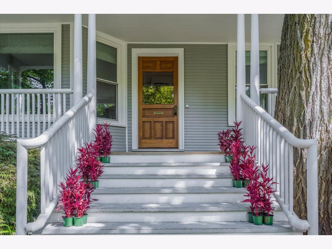
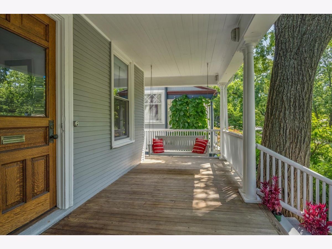
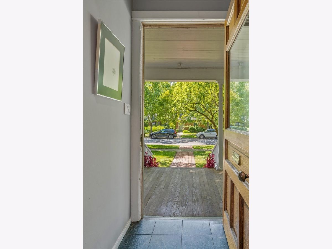
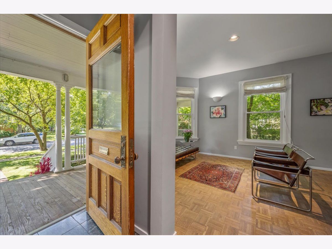
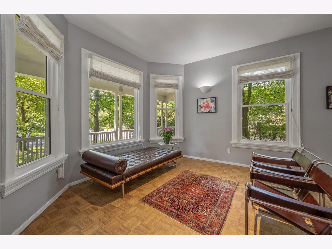
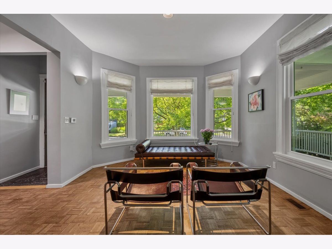
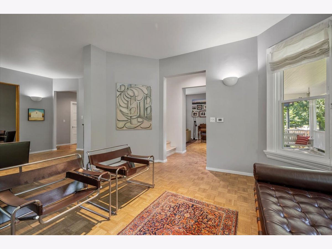
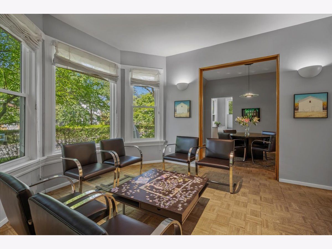
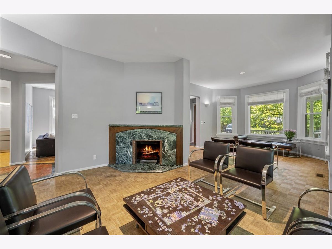
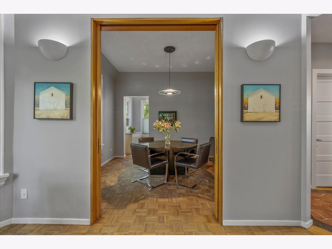
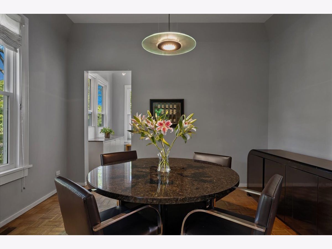
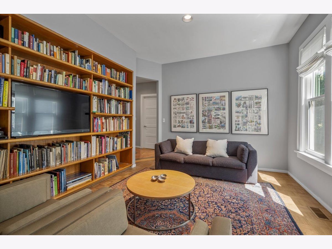
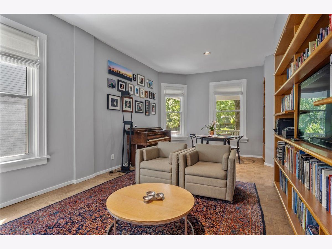
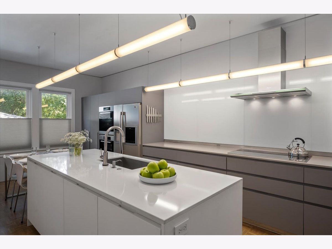
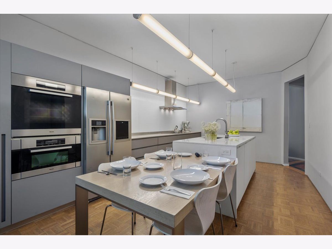
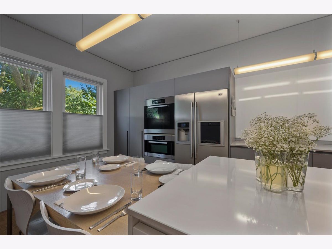
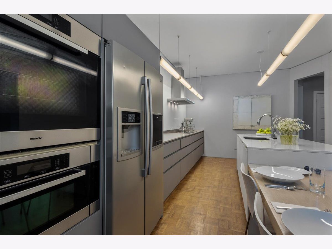
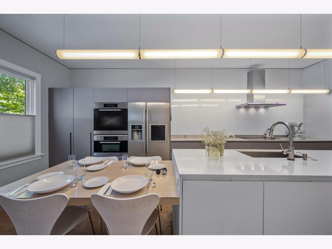
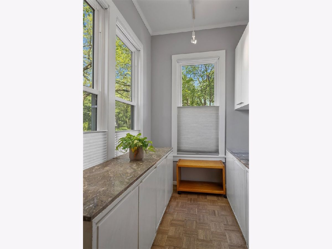
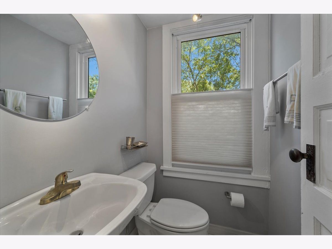
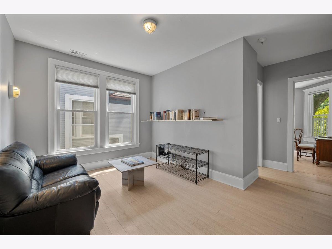
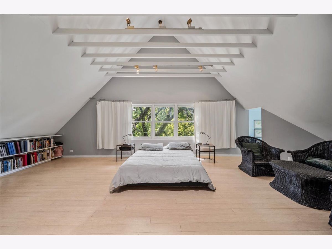
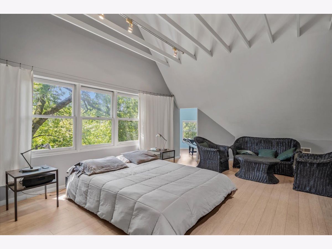
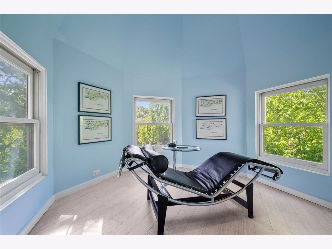
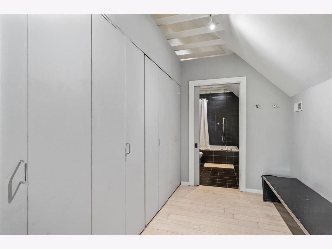
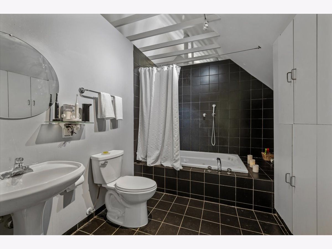
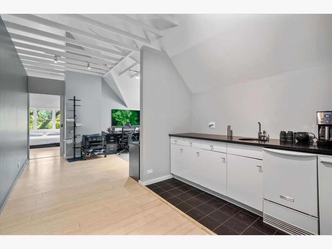
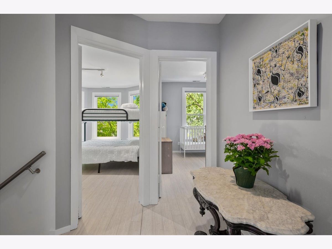
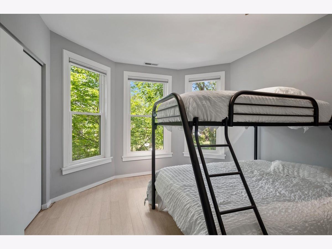
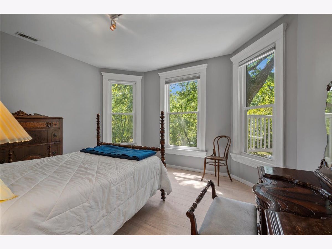
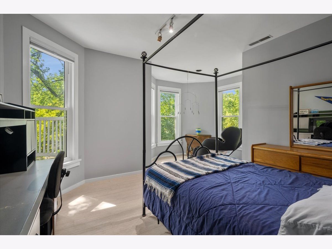
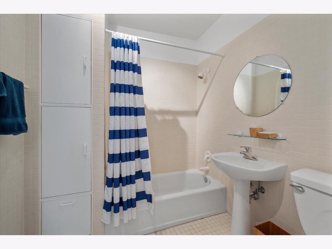
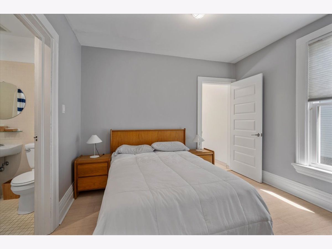
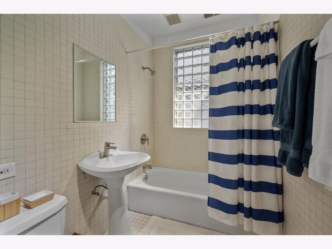
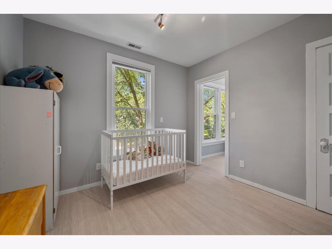
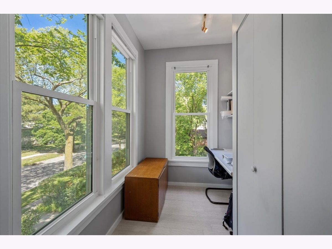
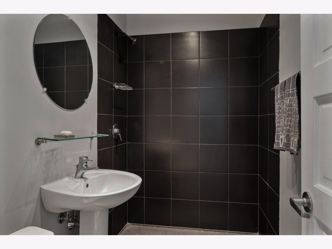
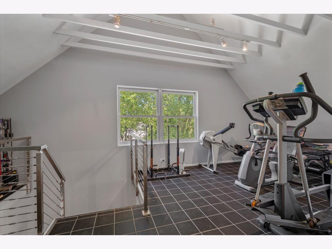
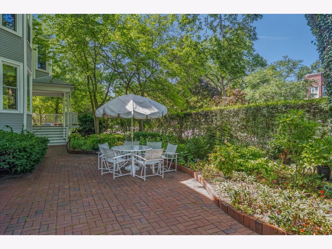
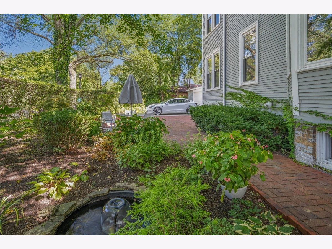
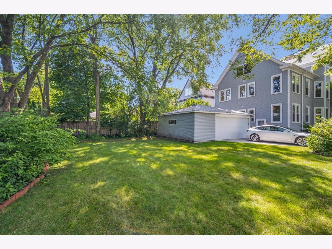
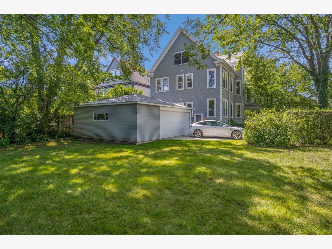
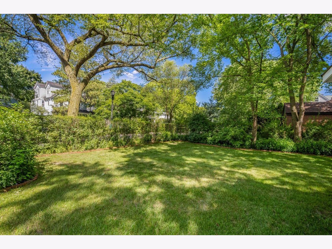
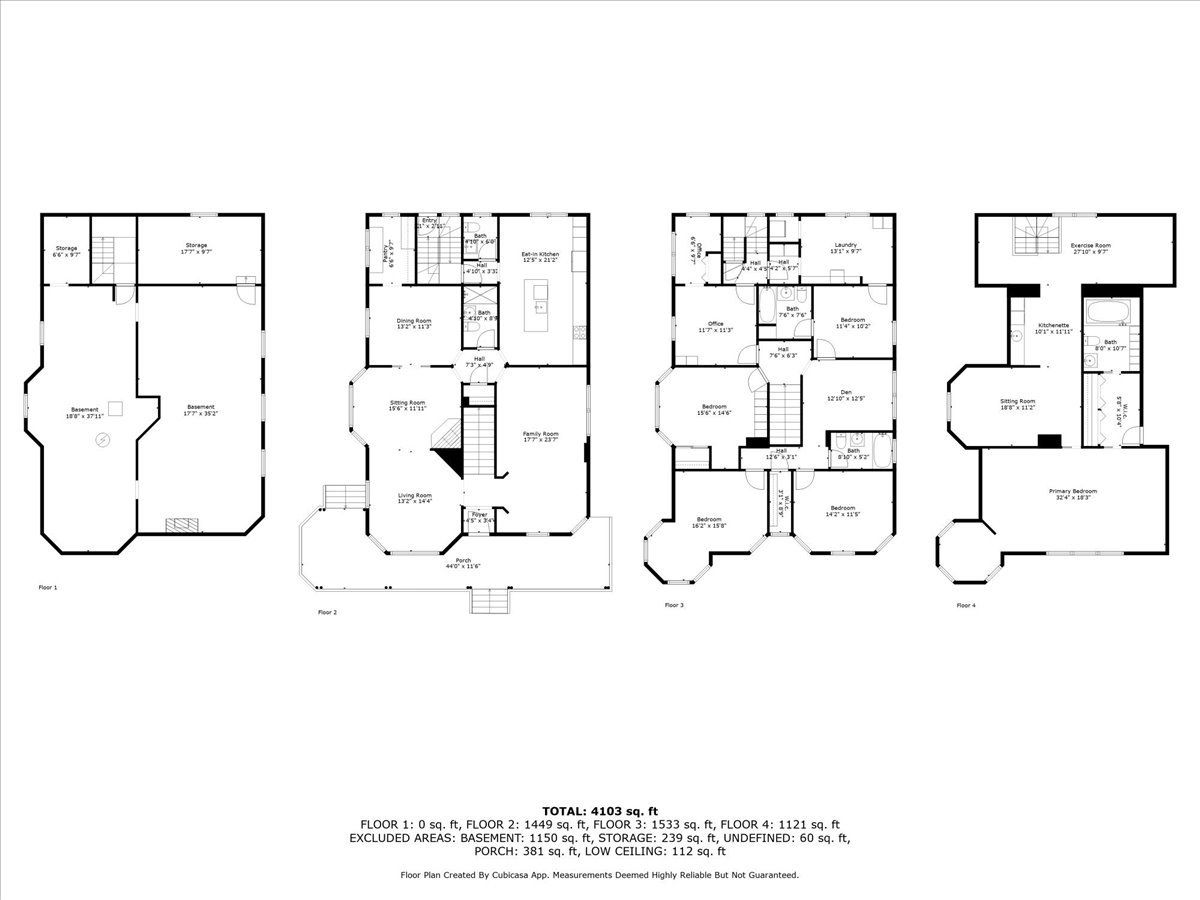
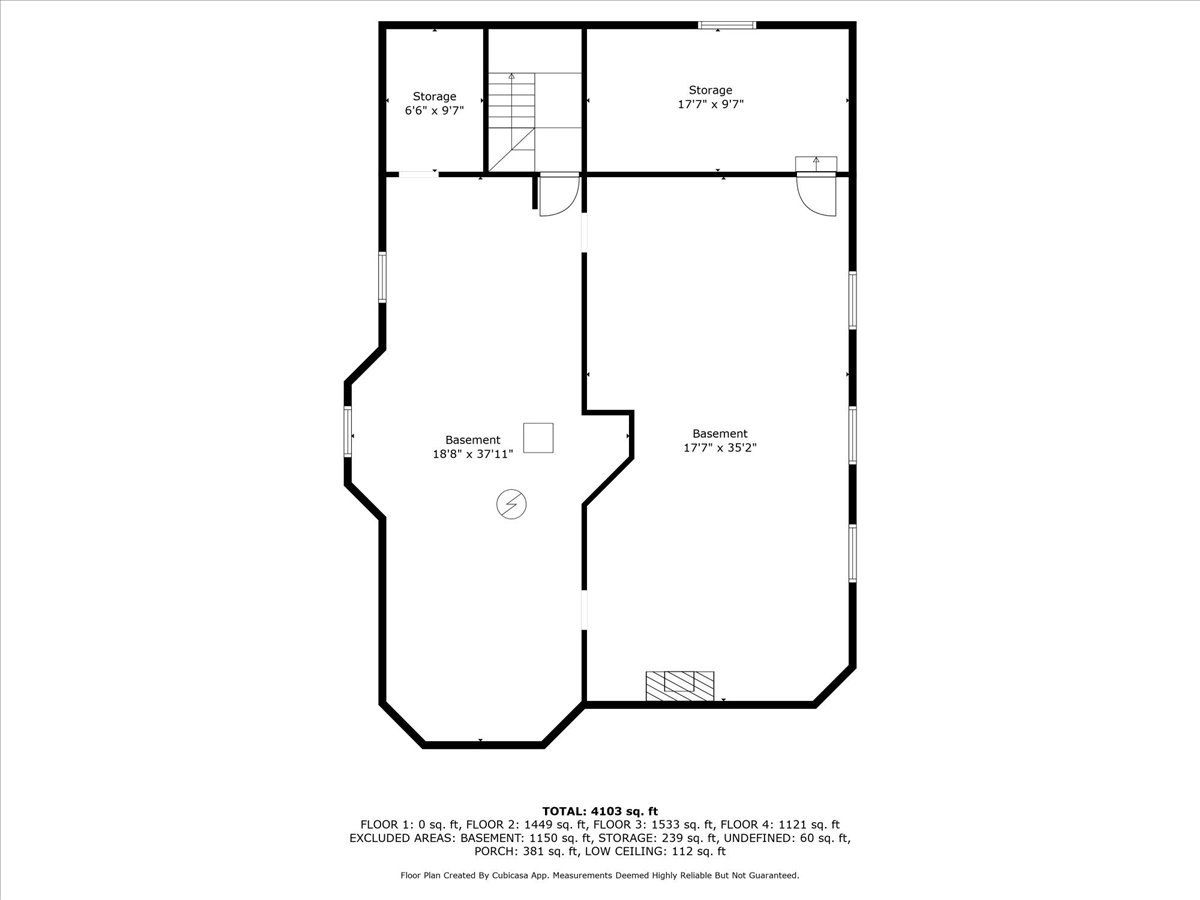
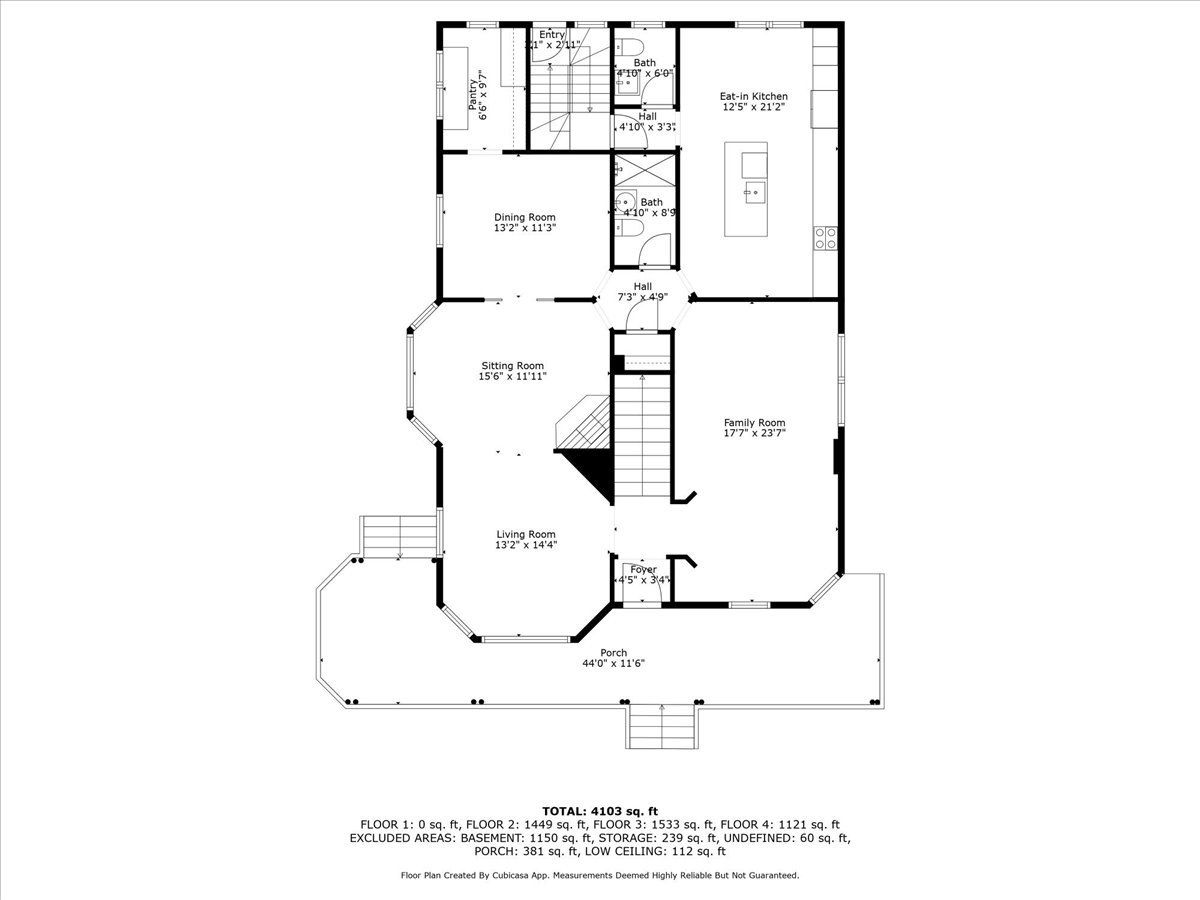
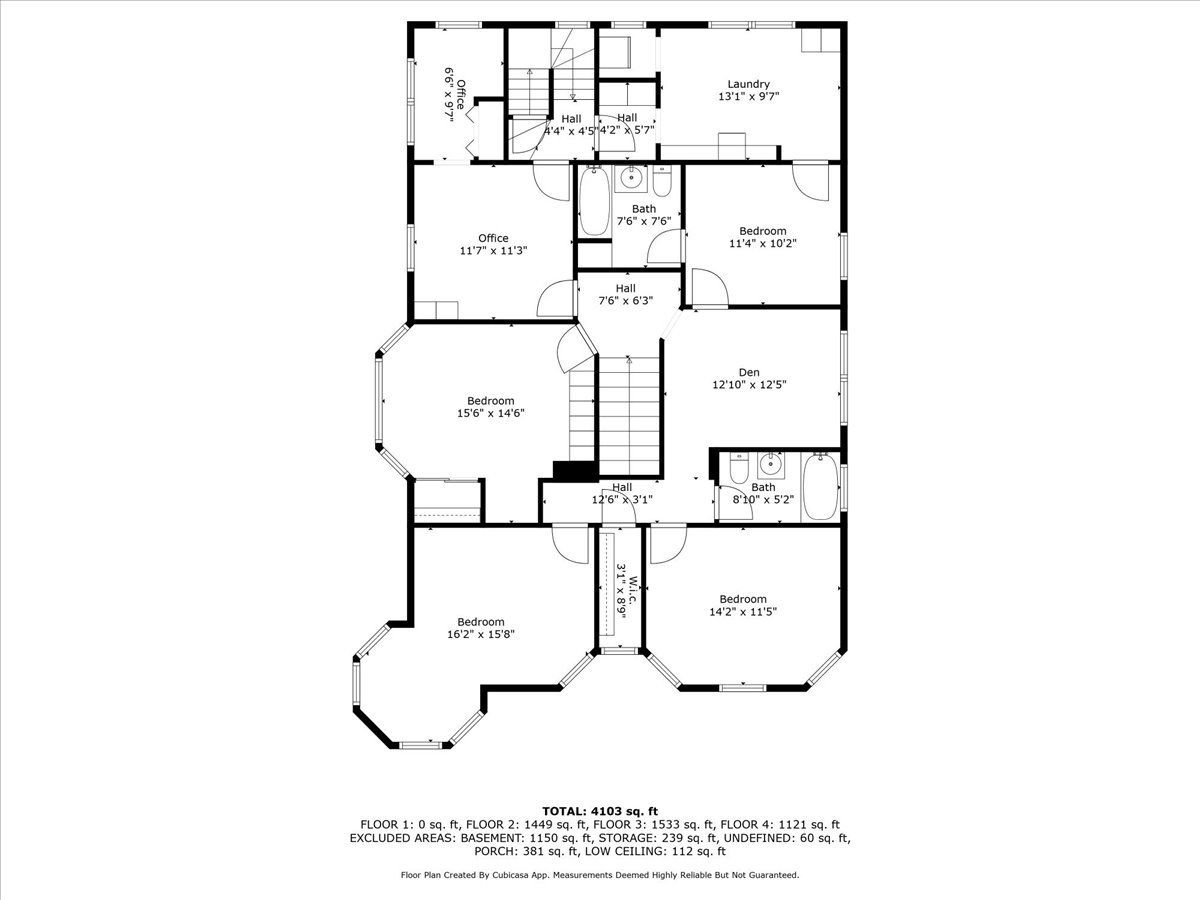
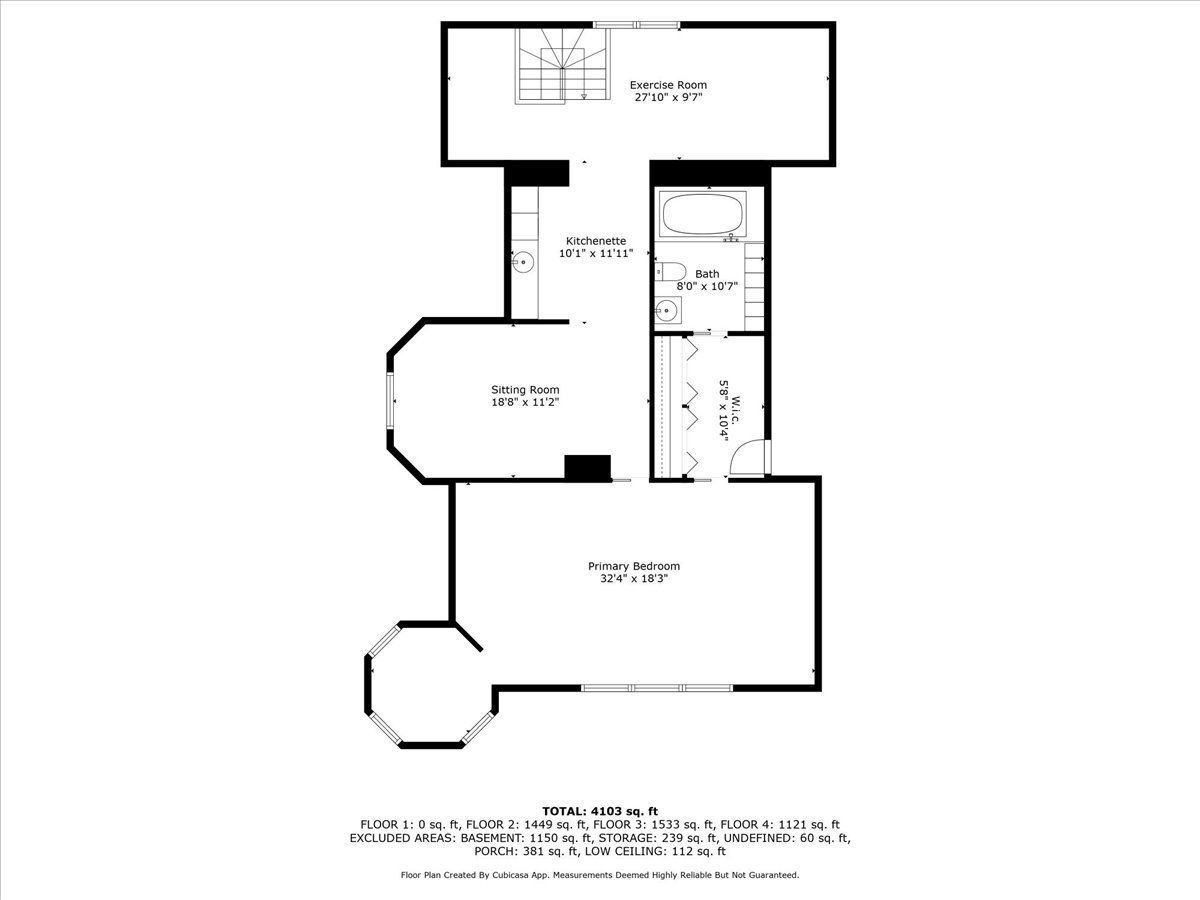
Room Specifics
Total Bedrooms: 5
Bedrooms Above Ground: 5
Bedrooms Below Ground: 0
Dimensions: —
Floor Type: —
Dimensions: —
Floor Type: —
Dimensions: —
Floor Type: —
Dimensions: —
Floor Type: —
Full Bathrooms: 5
Bathroom Amenities: Whirlpool,Separate Shower,Double Sink
Bathroom in Basement: 0
Rooms: —
Basement Description: Unfinished
Other Specifics
| 2 | |
| — | |
| Concrete | |
| — | |
| — | |
| 62X163 | |
| Finished,Full,Interior Stair | |
| — | |
| — | |
| — | |
| Not in DB | |
| — | |
| — | |
| — | |
| — |
Tax History
| Year | Property Taxes |
|---|---|
| 2024 | $25,611 |
Contact Agent
Nearby Similar Homes
Nearby Sold Comparables
Contact Agent
Listing Provided By
@properties Christie's International Real Estate








