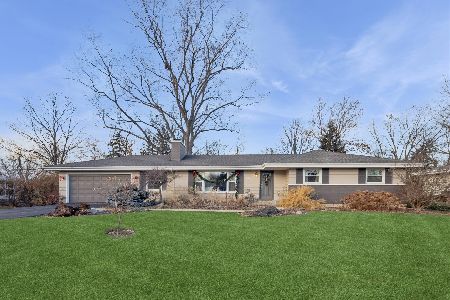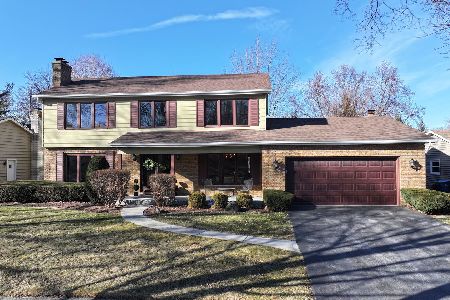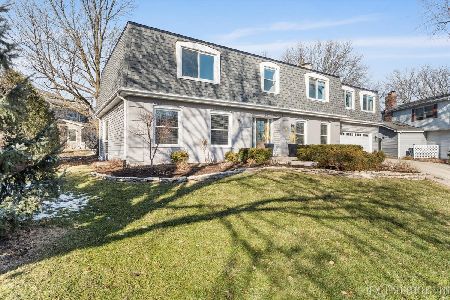1221 Oak Hill Road, Downers Grove, Illinois 60515
$455,000
|
Sold
|
|
| Status: | Closed |
| Sqft: | 2,089 |
| Cost/Sqft: | $229 |
| Beds: | 4 |
| Baths: | 3 |
| Year Built: | 1977 |
| Property Taxes: | $5,851 |
| Days On Market: | 2849 |
| Lot Size: | 0,18 |
Description
Plenty of NEWS!!! Move Right In to This Beautifully Updated 4 Bedroom, Home with 5 Levels of Living Space! Open Floor Plan with New Eat-In Kitchen with Custom Cabinetry, Stainless Appliances, Breakfast Bar, Quartz Counters & Tile Backsplash! New Bamboo Flooring Throughout Main Floor! New Master Bedroom Bath Suite. New Lighting and Fixtures! 3 Updated Baths!! New French Doors to the Office. Newer Windows. Backyard Deck. New Carpeting in Family room. Freshly Painted Interior. All Baseboards, Casings, Handrails and Iron Balusters are New! Exterior LP Siding in 2016! Great Location in North Downers Grove with Easy Access to Schools, Town, Train, Expressways and Shopping! This house is a must see!
Property Specifics
| Single Family | |
| — | |
| Tri-Level | |
| 1977 | |
| Full | |
| — | |
| No | |
| 0.18 |
| Du Page | |
| Innisbrook | |
| 275 / Annual | |
| Other | |
| Lake Michigan | |
| Public Sewer, Sewer-Storm | |
| 09951064 | |
| 0631205009 |
Nearby Schools
| NAME: | DISTRICT: | DISTANCE: | |
|---|---|---|---|
|
Grade School
Belle Aire Elementary School |
58 | — | |
|
Middle School
Herrick Middle School |
58 | Not in DB | |
|
High School
North High School |
99 | Not in DB | |
Property History
| DATE: | EVENT: | PRICE: | SOURCE: |
|---|---|---|---|
| 16 Sep, 2014 | Sold | $310,000 | MRED MLS |
| 9 Jul, 2014 | Under contract | $329,900 | MRED MLS |
| — | Last price change | $349,900 | MRED MLS |
| 16 Jun, 2014 | Listed for sale | $349,900 | MRED MLS |
| 27 Jul, 2018 | Sold | $455,000 | MRED MLS |
| 11 Jun, 2018 | Under contract | $479,000 | MRED MLS |
| 14 May, 2018 | Listed for sale | $479,000 | MRED MLS |
Room Specifics
Total Bedrooms: 4
Bedrooms Above Ground: 4
Bedrooms Below Ground: 0
Dimensions: —
Floor Type: Carpet
Dimensions: —
Floor Type: Carpet
Dimensions: —
Floor Type: Hardwood
Full Bathrooms: 3
Bathroom Amenities: Full Body Spray Shower
Bathroom in Basement: 0
Rooms: Foyer,Office
Basement Description: Finished
Other Specifics
| 2 | |
| Concrete Perimeter | |
| Asphalt | |
| Deck, Storms/Screens | |
| — | |
| 7698 SQFT | |
| Unfinished | |
| Full | |
| — | |
| Range, Microwave, Dishwasher, Refrigerator, Washer, Dryer, Disposal | |
| Not in DB | |
| Sidewalks, Street Lights, Street Paved | |
| — | |
| — | |
| Wood Burning |
Tax History
| Year | Property Taxes |
|---|---|
| 2014 | $5,194 |
| 2018 | $5,851 |
Contact Agent
Nearby Similar Homes
Nearby Sold Comparables
Contact Agent
Listing Provided By
Realty Executives Legacy









