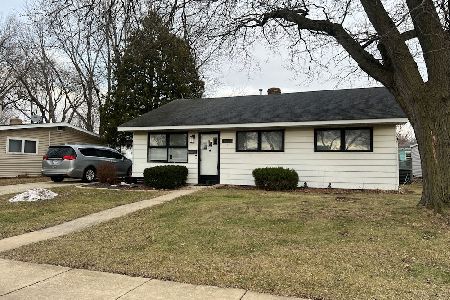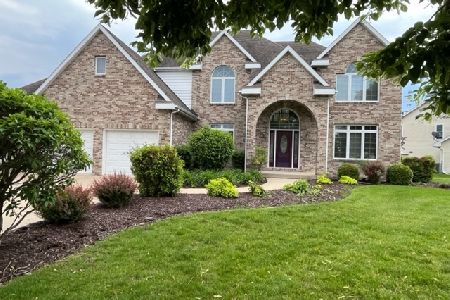1221 Pickwick Drive, Rochelle, Illinois 61068
$232,000
|
Sold
|
|
| Status: | Closed |
| Sqft: | 2,382 |
| Cost/Sqft: | $101 |
| Beds: | 4 |
| Baths: | 4 |
| Year Built: | 1994 |
| Property Taxes: | $6,229 |
| Days On Market: | 2480 |
| Lot Size: | 0,00 |
Description
Excellent location plus an in ground pool....4+ bedrooms, 2 1/2 bath, updated 2 story home with all the bells & whistles - fireplace - 3 car garage - finished basement w/nice family room & additional bedroom & bath. Heated Pool built in 2014, with slide, new liner and all pool equipment & 6' privacy fence. Additional patio and deck rebuilt in 2018. New Furnace and Central air in 2017. All stainless steel appliances (Dishwasher is brand new). This won't last long!
Property Specifics
| Single Family | |
| — | |
| — | |
| 1994 | |
| Full | |
| — | |
| No | |
| — |
| Ogle | |
| — | |
| 0 / Not Applicable | |
| None | |
| Public | |
| Public Sewer | |
| 10353428 | |
| 24144530050000 |
Property History
| DATE: | EVENT: | PRICE: | SOURCE: |
|---|---|---|---|
| 22 Aug, 2008 | Sold | $201,000 | MRED MLS |
| 28 Jul, 2008 | Under contract | $219,900 | MRED MLS |
| — | Last price change | $239,900 | MRED MLS |
| 10 Aug, 2007 | Listed for sale | $259,900 | MRED MLS |
| 30 Sep, 2011 | Sold | $208,000 | MRED MLS |
| 4 Sep, 2011 | Under contract | $210,000 | MRED MLS |
| — | Last price change | $242,500 | MRED MLS |
| 7 Sep, 2010 | Listed for sale | $259,900 | MRED MLS |
| 27 May, 2015 | Sold | $210,000 | MRED MLS |
| 16 Apr, 2015 | Under contract | $219,900 | MRED MLS |
| — | Last price change | $229,900 | MRED MLS |
| 3 Jun, 2014 | Listed for sale | $249,900 | MRED MLS |
| 1 Aug, 2019 | Sold | $232,000 | MRED MLS |
| 30 Apr, 2019 | Under contract | $239,900 | MRED MLS |
| 23 Apr, 2019 | Listed for sale | $239,900 | MRED MLS |
Room Specifics
Total Bedrooms: 5
Bedrooms Above Ground: 4
Bedrooms Below Ground: 1
Dimensions: —
Floor Type: Carpet
Dimensions: —
Floor Type: Carpet
Dimensions: —
Floor Type: Carpet
Dimensions: —
Floor Type: —
Full Bathrooms: 4
Bathroom Amenities: Whirlpool,Separate Shower,Double Sink
Bathroom in Basement: 1
Rooms: Bedroom 5,Den,Game Room
Basement Description: Finished
Other Specifics
| 2 | |
| — | |
| Concrete | |
| Deck, Patio, In Ground Pool | |
| Fenced Yard | |
| 85.76X153.21X115X132.17 | |
| — | |
| Full | |
| Vaulted/Cathedral Ceilings, Skylight(s), Wood Laminate Floors, First Floor Laundry, Walk-In Closet(s) | |
| Range, Microwave, Dishwasher, Refrigerator, Disposal | |
| Not in DB | |
| Sidewalks, Street Lights, Street Paved | |
| — | |
| — | |
| Wood Burning |
Tax History
| Year | Property Taxes |
|---|---|
| 2008 | $6,061 |
| 2011 | $6,577 |
| 2015 | $5,358 |
| 2019 | $6,229 |
Contact Agent
Nearby Sold Comparables
Contact Agent
Listing Provided By
Hayden Real Estate, Inc.





