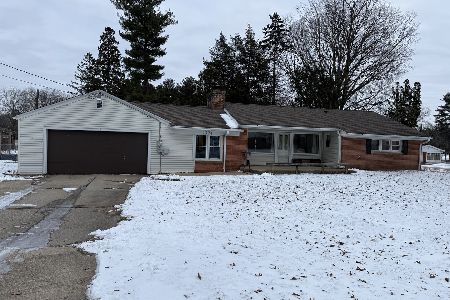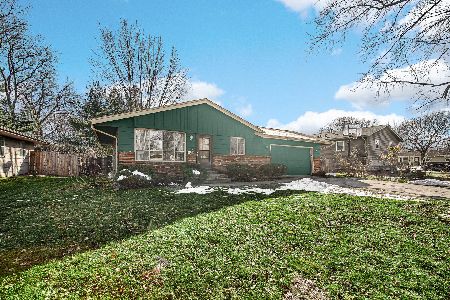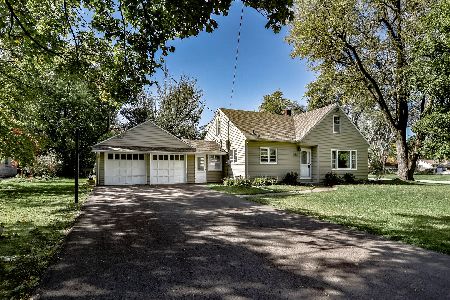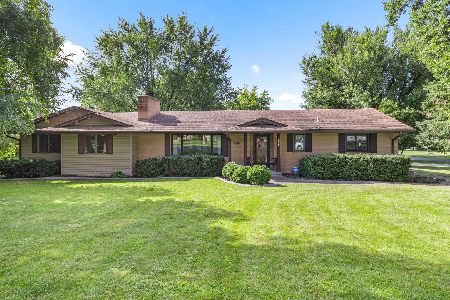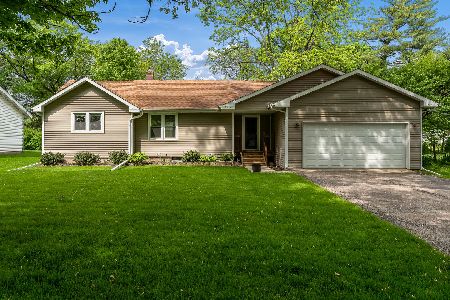1221 Post Drive, Rockford, Illinois 61108
$98,000
|
Sold
|
|
| Status: | Closed |
| Sqft: | 1,000 |
| Cost/Sqft: | $99 |
| Beds: | 2 |
| Baths: | 1 |
| Year Built: | 1920 |
| Property Taxes: | $1,709 |
| Days On Market: | 1281 |
| Lot Size: | 0,24 |
Description
This home is just right for you! Brand new white kitchen, beautiful butcher block countertops, stainless steel sink, black appliances, and new flooring. Nice open space for an eat-in kitchen with new flooring. Large living room with canned lighting, beams, and newer carpeting. Generous bedrooms are carpeted and have ceiling fans. The bathroom is light and bright with a brand new stool, sink, and tub surround. Fenced-in backyard with storage shed. 2021 - New siding, roof, gutters, exterior doors, lighting, and new windows in the past 5 years. The utility room off the kitchen has a brand new water heater. Home is being sold "As is" Inspections are welcomed.
Property Specifics
| Single Family | |
| — | |
| — | |
| 1920 | |
| — | |
| — | |
| No | |
| 0.24 |
| Winnebago | |
| — | |
| — / Not Applicable | |
| — | |
| — | |
| — | |
| 11468088 | |
| 1228406018 |
Nearby Schools
| NAME: | DISTRICT: | DISTANCE: | |
|---|---|---|---|
|
Grade School
Gregory Elementary School |
205 | — | |
|
Middle School
Eisenhower Middle School |
205 | Not in DB | |
|
High School
Guilford High School |
205 | Not in DB | |
Property History
| DATE: | EVENT: | PRICE: | SOURCE: |
|---|---|---|---|
| 21 Oct, 2022 | Sold | $98,000 | MRED MLS |
| 14 Sep, 2022 | Under contract | $99,000 | MRED MLS |
| 19 Jul, 2022 | Listed for sale | $99,000 | MRED MLS |
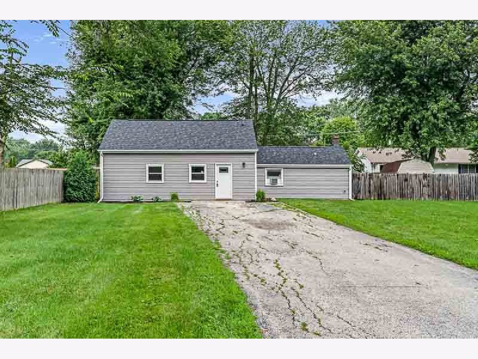
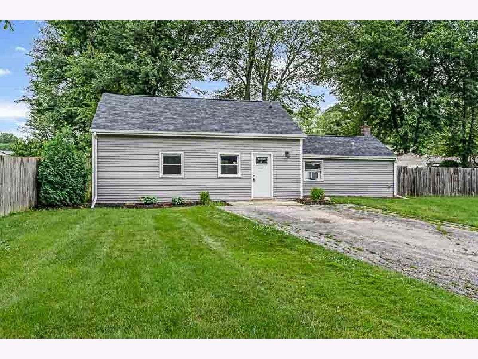
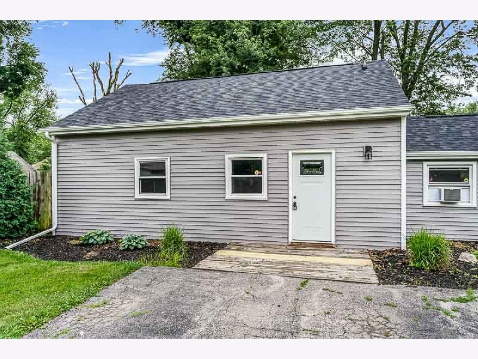
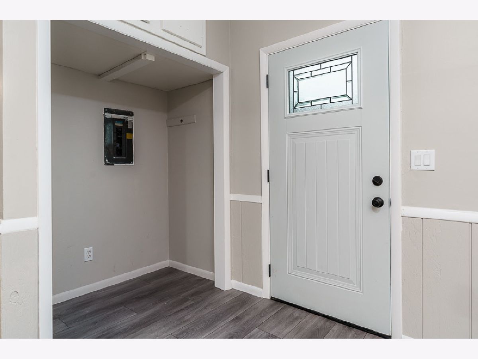
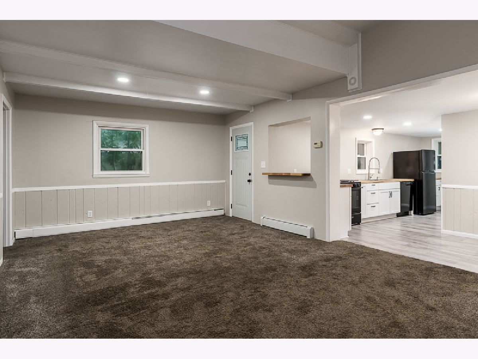
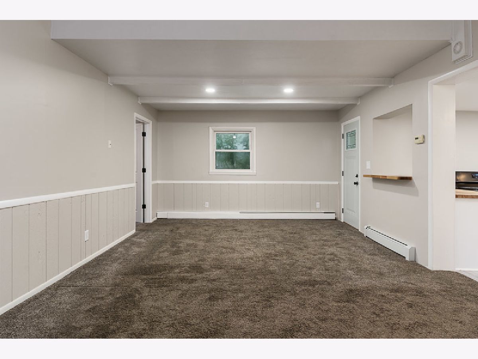
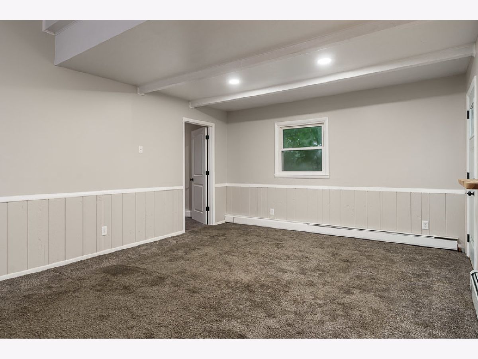
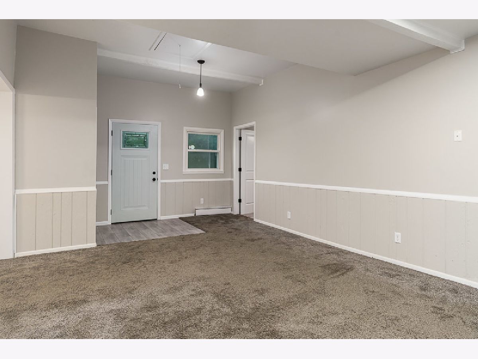
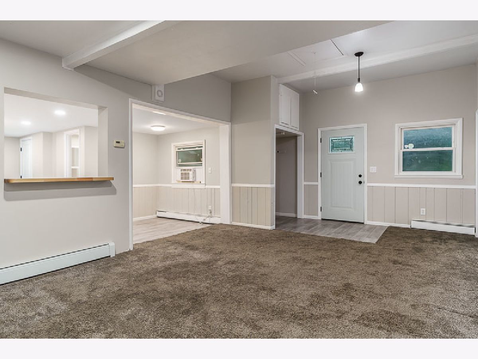
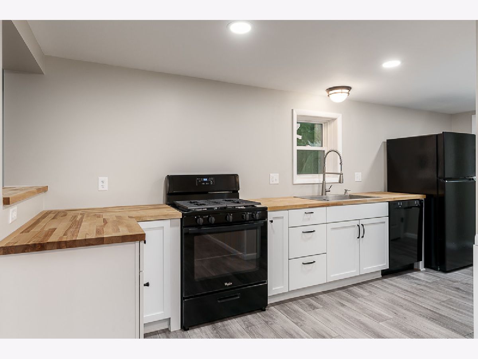
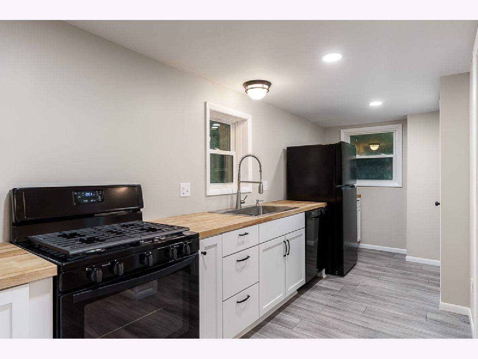
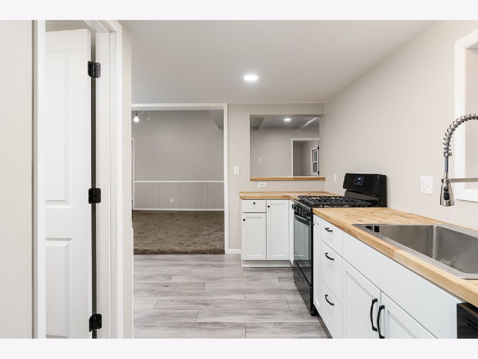
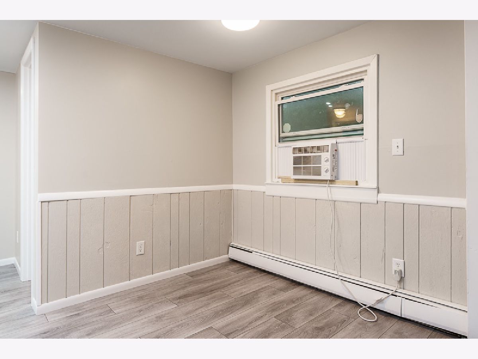
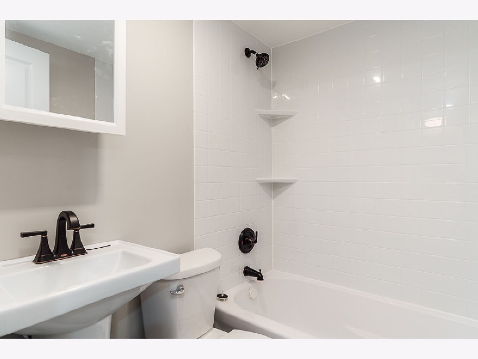
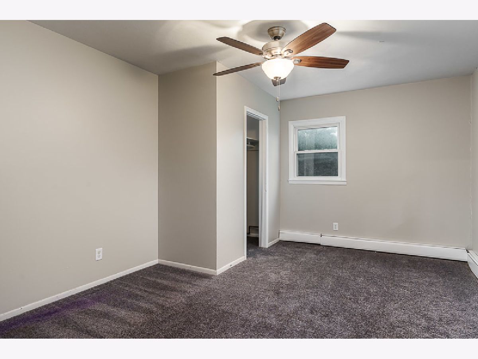
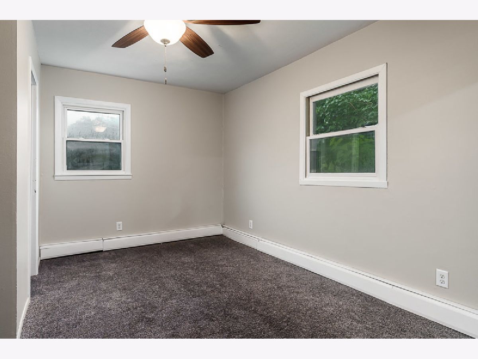
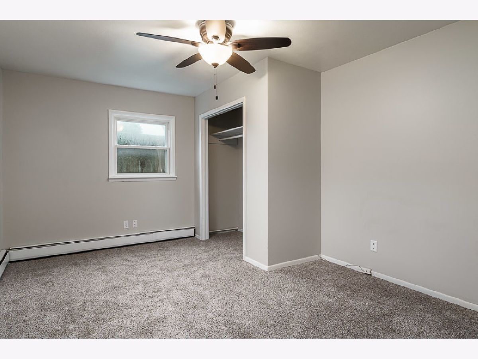
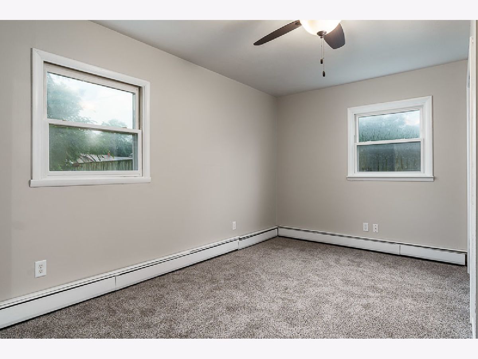
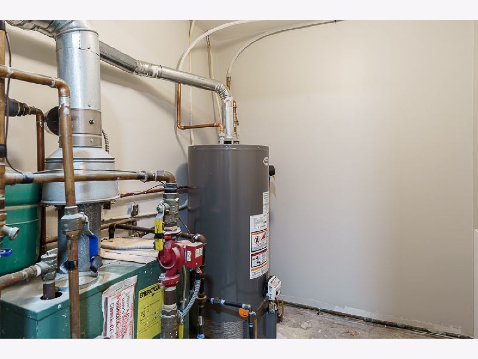
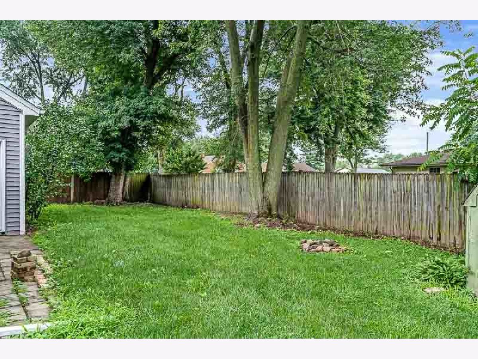
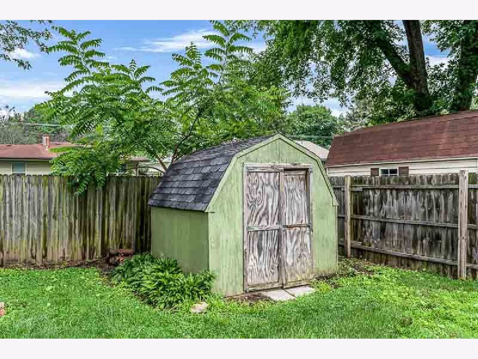
Room Specifics
Total Bedrooms: 2
Bedrooms Above Ground: 2
Bedrooms Below Ground: 0
Dimensions: —
Floor Type: —
Full Bathrooms: 1
Bathroom Amenities: —
Bathroom in Basement: 0
Rooms: —
Basement Description: None
Other Specifics
| — | |
| — | |
| Asphalt | |
| — | |
| — | |
| 10309 | |
| Pull Down Stair | |
| — | |
| — | |
| — | |
| Not in DB | |
| — | |
| — | |
| — | |
| — |
Tax History
| Year | Property Taxes |
|---|---|
| 2022 | $1,709 |
Contact Agent
Nearby Similar Homes
Nearby Sold Comparables
Contact Agent
Listing Provided By
Keller Williams Realty Signature

