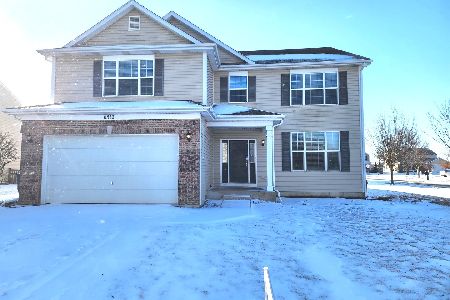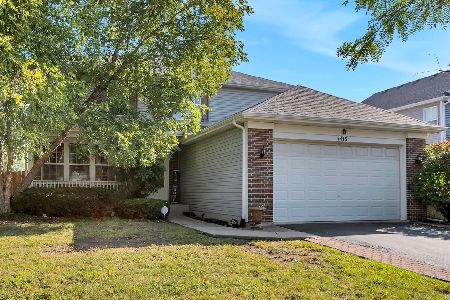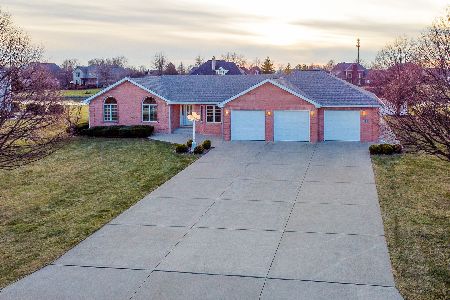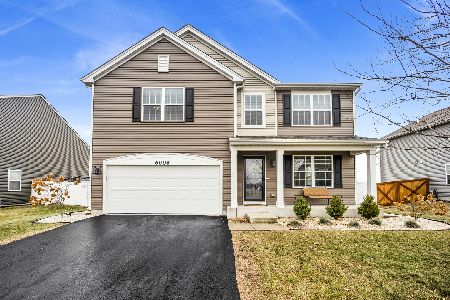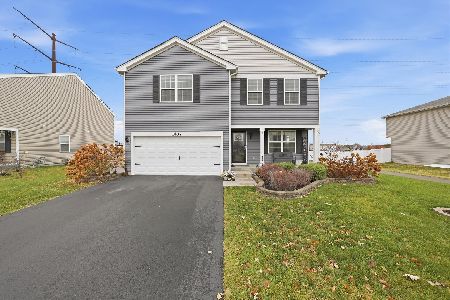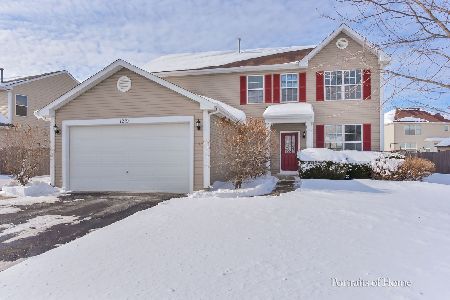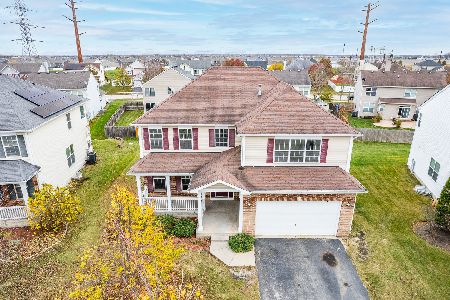1221 Roth Drive, Joliet, Illinois 60431
$232,500
|
Sold
|
|
| Status: | Closed |
| Sqft: | 1,836 |
| Cost/Sqft: | $125 |
| Beds: | 3 |
| Baths: | 3 |
| Year Built: | 2006 |
| Property Taxes: | $5,529 |
| Days On Market: | 2831 |
| Lot Size: | 0,00 |
Description
Wow! Gorgeous and stunning home! You will be impressed from the moment you enter. The family room features new wide plank, wood-look laminate flooring. It also has crown molding & is painted in today's colors. It is open to the kitchen for great flow. The kitchen has the perfect spot for a table which gives way to a view through the sliding glass door to the patio and yard. The kitchen also boasts crown molding, upgraded cabinets, a pantry and access to the laundry room. The laundry room has built in cabinets, a storage closet, and a charming bead board accent. Upstairs you will find 3 generous bedrooms - all with new carpet and upgraded padding! The master bedroom features a chair rail, a newer ceiling fan with lights, great windows, a walk in closet, and an ensuite master bath. The master bath has a double vanity with two sinks! Also, a separate tub and shower! Other highlights include a fenced yard, an extended patio, a firepit, a full basement and security system. New Shed. WOW!
Property Specifics
| Single Family | |
| — | |
| — | |
| 2006 | |
| Full | |
| NEW HAMPSHIRE | |
| No | |
| — |
| Will | |
| Theodore's Crossing | |
| 280 / Annual | |
| Insurance,Other | |
| Public | |
| Public Sewer | |
| 09941634 | |
| 0506062030630000 |
Property History
| DATE: | EVENT: | PRICE: | SOURCE: |
|---|---|---|---|
| 29 Jun, 2018 | Sold | $232,500 | MRED MLS |
| 24 May, 2018 | Under contract | $229,900 | MRED MLS |
| — | Last price change | $235,000 | MRED MLS |
| 7 May, 2018 | Listed for sale | $235,000 | MRED MLS |
Room Specifics
Total Bedrooms: 3
Bedrooms Above Ground: 3
Bedrooms Below Ground: 0
Dimensions: —
Floor Type: Carpet
Dimensions: —
Floor Type: Carpet
Full Bathrooms: 3
Bathroom Amenities: Separate Shower,Double Sink
Bathroom in Basement: 0
Rooms: Eating Area,Great Room
Basement Description: Unfinished
Other Specifics
| 2 | |
| — | |
| Asphalt | |
| Patio, Storms/Screens | |
| — | |
| 80X120X60X120 | |
| — | |
| Full | |
| Wood Laminate Floors, First Floor Laundry | |
| Range, Microwave, Dishwasher, Refrigerator, Disposal | |
| Not in DB | |
| Sidewalks, Street Lights, Street Paved | |
| — | |
| — | |
| — |
Tax History
| Year | Property Taxes |
|---|---|
| 2018 | $5,529 |
Contact Agent
Nearby Similar Homes
Nearby Sold Comparables
Contact Agent
Listing Provided By
RE/MAX of Naperville

