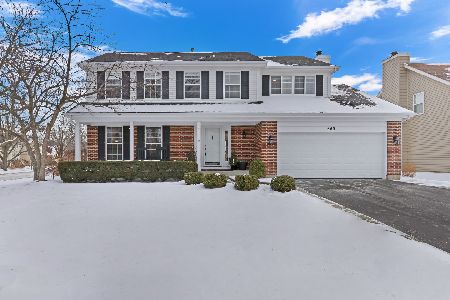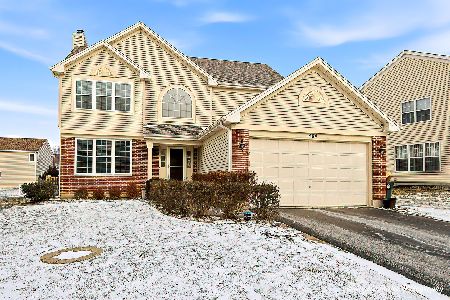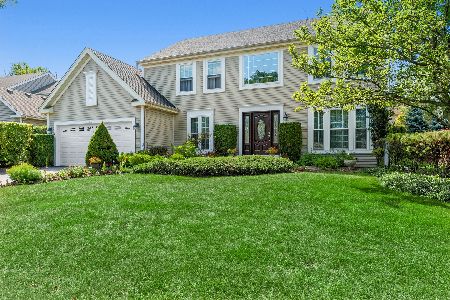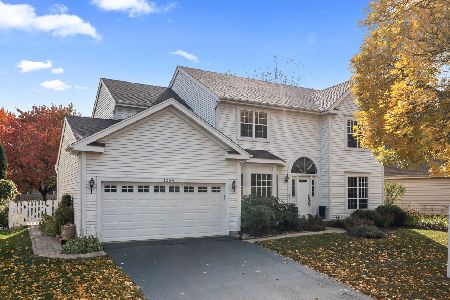1221 Sandpiper Court, Grayslake, Illinois 60030
$325,000
|
Sold
|
|
| Status: | Closed |
| Sqft: | 3,029 |
| Cost/Sqft: | $112 |
| Beds: | 4 |
| Baths: | 4 |
| Year Built: | 1993 |
| Property Taxes: | $12,943 |
| Days On Market: | 2479 |
| Lot Size: | 0,20 |
Description
Stunning updated home located in Hunters Ridge subdivision welcomes you to 2-story foyer w/ views of elegant living & dining room. Gourmet kitchen highlights SS appliances, center island/breakfast bar & updates including all-new 42" cherry cabinets, granite countertops, 4-door LG refrigerator, Bosch stove top, oven and dishwasher. Sunken family room is open & presents floor-to-ceiling brick fireplace. French doors open up to private den. 2nd floor master suite is your personal oasis w/ sitting area, fireplace, WIC and newly remodeled ensuite w/ Jacuzzi tub, double sinks & oversized separate shower. Completing 2nd floor are shared bath w/ dual vanities & 3 bedrooms, which can also be used as an office. Finished basement is great indoor activities w/ open & spacious area, bonus room & full bath. Luscious yard presents large paver patio, ideal for entertaining outdoors! Easy access to Interstate & Metra! Near playground, parks & historic downtown shopping and restaurants.
Property Specifics
| Single Family | |
| — | |
| Traditional | |
| 1993 | |
| Partial | |
| FAIRFIELD | |
| No | |
| 0.2 |
| Lake | |
| Hunters Ridge | |
| 200 / Annual | |
| Other | |
| Public | |
| Public Sewer | |
| 10347134 | |
| 06253040290000 |
Nearby Schools
| NAME: | DISTRICT: | DISTANCE: | |
|---|---|---|---|
|
Grade School
Woodland Elementary School |
50 | — | |
|
Middle School
Woodland Middle School |
50 | Not in DB | |
|
High School
Grayslake Central High School |
127 | Not in DB | |
|
Alternate Elementary School
Woodland Primary School |
— | Not in DB | |
|
Alternate Junior High School
Woodland Intermediate School |
— | Not in DB | |
Property History
| DATE: | EVENT: | PRICE: | SOURCE: |
|---|---|---|---|
| 15 Sep, 2010 | Sold | $266,000 | MRED MLS |
| 17 Aug, 2010 | Under contract | $298,982 | MRED MLS |
| 9 Jul, 2010 | Listed for sale | $298,982 | MRED MLS |
| 24 Jun, 2019 | Sold | $325,000 | MRED MLS |
| 23 Apr, 2019 | Under contract | $339,900 | MRED MLS |
| 16 Apr, 2019 | Listed for sale | $339,900 | MRED MLS |
Room Specifics
Total Bedrooms: 5
Bedrooms Above Ground: 4
Bedrooms Below Ground: 1
Dimensions: —
Floor Type: Carpet
Dimensions: —
Floor Type: Carpet
Dimensions: —
Floor Type: Carpet
Dimensions: —
Floor Type: —
Full Bathrooms: 4
Bathroom Amenities: Whirlpool,Separate Shower,Double Sink
Bathroom in Basement: 1
Rooms: Sitting Room,Den,Eating Area,Bedroom 5,Recreation Room
Basement Description: Finished,Crawl,Egress Window
Other Specifics
| 2 | |
| — | |
| Asphalt | |
| Patio, Hot Tub, Storms/Screens | |
| Landscaped | |
| 70X122X70X122 | |
| — | |
| Full | |
| Vaulted/Cathedral Ceilings, Hardwood Floors, First Floor Laundry, Walk-In Closet(s) | |
| Range, Microwave, Dishwasher, Refrigerator, Disposal | |
| Not in DB | |
| Sidewalks, Street Lights, Street Paved | |
| — | |
| — | |
| Gas Log |
Tax History
| Year | Property Taxes |
|---|---|
| 2010 | $8,947 |
| 2019 | $12,943 |
Contact Agent
Nearby Similar Homes
Nearby Sold Comparables
Contact Agent
Listing Provided By
RE/MAX Top Performers








