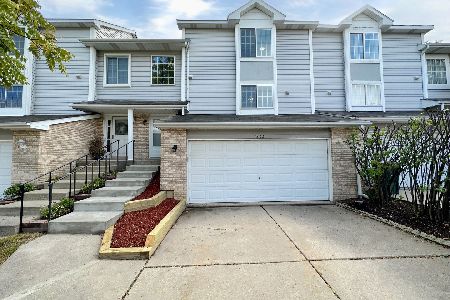1221 Silo Hill Drive, Grayslake, Illinois 60030
$228,550
|
Sold
|
|
| Status: | Closed |
| Sqft: | 1,992 |
| Cost/Sqft: | $110 |
| Beds: | 2 |
| Baths: | 3 |
| Year Built: | 1991 |
| Property Taxes: | $6,896 |
| Days On Market: | 2437 |
| Lot Size: | 0,00 |
Description
If you are looking for sophisticated living space, this newly remodeled 2 story townhome is for you! NO MONTHLY ASSESSMENT FEE! Beautiful and inviting with huge rooms, tall vaulted ceilings and open floor plan. Very spacious and airy, upgraded kitchen with new SS appliances and granite counters, breakfast area and cozy family room with sliding door right to your large deck overlooking green area. New hardwood floors through out the entire house! Master suite with a walk-in closet and a bathroom with big tub and separate shower! New bathrooms, light fixtures and plumbing. Finished basement is great for family gatherings or a separate place for home gym or office. Big garage with concrete driveway. Walking distance to the hospital and just minutes away from the interstate. Come see it this weekend and call it a Home!
Property Specifics
| Condos/Townhomes | |
| 2 | |
| — | |
| 1991 | |
| Partial | |
| — | |
| No | |
| — |
| Lake | |
| — | |
| 0 / Not Applicable | |
| None | |
| Public | |
| Public Sewer | |
| 10397996 | |
| 06361050300000 |
Nearby Schools
| NAME: | DISTRICT: | DISTANCE: | |
|---|---|---|---|
|
Grade School
Woodland Elementary School |
50 | — | |
|
Middle School
Woodland Middle School |
50 | Not in DB | |
|
High School
Grayslake Central High School |
127 | Not in DB | |
Property History
| DATE: | EVENT: | PRICE: | SOURCE: |
|---|---|---|---|
| 14 Feb, 2019 | Sold | $132,000 | MRED MLS |
| 3 Jan, 2019 | Under contract | $132,000 | MRED MLS |
| — | Last price change | $146,000 | MRED MLS |
| 25 Aug, 2018 | Listed for sale | $185,100 | MRED MLS |
| 28 Jun, 2019 | Sold | $228,550 | MRED MLS |
| 3 Jun, 2019 | Under contract | $219,900 | MRED MLS |
| 30 May, 2019 | Listed for sale | $219,900 | MRED MLS |
Room Specifics
Total Bedrooms: 2
Bedrooms Above Ground: 2
Bedrooms Below Ground: 0
Dimensions: —
Floor Type: Hardwood
Full Bathrooms: 3
Bathroom Amenities: Whirlpool,Separate Shower,Double Sink
Bathroom in Basement: 0
Rooms: Recreation Room
Basement Description: Finished
Other Specifics
| 2 | |
| — | |
| Concrete | |
| — | |
| — | |
| 3968 | |
| — | |
| Full | |
| Vaulted/Cathedral Ceilings, Skylight(s), Hardwood Floors, Walk-In Closet(s) | |
| Range, Microwave, Dishwasher, Refrigerator, Washer, Dryer, Disposal, Stainless Steel Appliance(s), Range Hood | |
| Not in DB | |
| — | |
| — | |
| — | |
| — |
Tax History
| Year | Property Taxes |
|---|---|
| 2019 | $6,896 |
| 2019 | $6,896 |
Contact Agent
Nearby Similar Homes
Nearby Sold Comparables
Contact Agent
Listing Provided By
Keller Williams North Shore West




