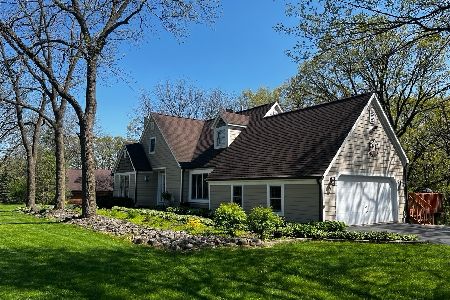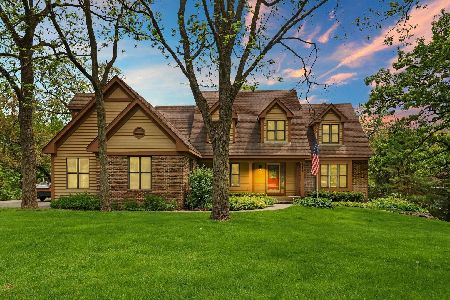1221 Tamarack Court, Mchenry, Illinois 60050
$259,500
|
Sold
|
|
| Status: | Closed |
| Sqft: | 3,730 |
| Cost/Sqft: | $70 |
| Beds: | 4 |
| Baths: | 3 |
| Year Built: | 1986 |
| Property Taxes: | $10,647 |
| Days On Market: | 2801 |
| Lot Size: | 1,14 |
Description
POSSIBLE QUICK CLOSE @ THIS PRICE. BEAUTIFUL ENGLISH TUDOR STYLE HOME SURROUNDED BY LUSH PERENNIAL FLOWER GARDENS & MATURE TREES. LOCATED ON A CUL DE SAC AT THE TOP OF A HILL, QUALITY BUILT HOME =BRICK ON ALL 4 SIDES-WAS BUILT TO LAST & NICELY MAINTAINED BY SELLER. FEATURES; ANDERSEN WINDOWS, HW FLOORS T/O, 6 PANEL DRS, KOHLER FIXTURES, CHINA SINKS, FAUX PAINTED INTERIOR WALLS, BEAUTIFUL UPDATED CHEFS KITCHEN W/ NEW REFRIGERATOR & CENTER ISLAND IS OPEN TO A LARGE EAT IN AREA WITH SLIDING DOORS TO BACK 2 TIERED DECK, FRESHLY PAINTED EXTERIOR IN 2017, NEW FURNACE & A NEW ROOF. 01. DEN ON 1ST FLOOR WITH DOUBLE DOOR ENTRY & BUILT IN SHELVES. LUXURIOUS MASTER BEDROOM SUITE FIT WITH DRESSING AREA & STUNNING PRIV BATHRM. 4 BEDRMS ON THE 2ND FLR W/ BRAND NEW HALL BATHRM W/ OVERSIZED SHOWER. FULL FINISHED BASEMENT HUGE FAMILY RM, WORK-SHOP, STORAGE, GAME RM W/ CUSTOM BUILT BAR. LL HAS UNFINISHED 5th BDRM. THIS HOME IS SET ON A PARK LIKE ACRE+ LOT W/SWING SET & EXTRA SHED ADJ TO THE HEATD GARAG
Property Specifics
| Single Family | |
| — | |
| Tudor | |
| 1986 | |
| Full | |
| — | |
| No | |
| 1.14 |
| Mc Henry | |
| — | |
| 0 / Not Applicable | |
| None | |
| Private Well | |
| Septic-Private | |
| 09967464 | |
| 0929403023 |
Nearby Schools
| NAME: | DISTRICT: | DISTANCE: | |
|---|---|---|---|
|
Grade School
Valley View Elementary School |
15 | — | |
|
Middle School
Parkland Middle School |
15 | Not in DB | |
|
High School
Mchenry High School-west Campus |
156 | Not in DB | |
Property History
| DATE: | EVENT: | PRICE: | SOURCE: |
|---|---|---|---|
| 10 May, 2019 | Sold | $259,500 | MRED MLS |
| 8 Feb, 2019 | Under contract | $259,500 | MRED MLS |
| — | Last price change | $260,000 | MRED MLS |
| 29 May, 2018 | Listed for sale | $315,000 | MRED MLS |
Room Specifics
Total Bedrooms: 5
Bedrooms Above Ground: 4
Bedrooms Below Ground: 1
Dimensions: —
Floor Type: Carpet
Dimensions: —
Floor Type: Carpet
Dimensions: —
Floor Type: Carpet
Dimensions: —
Floor Type: —
Full Bathrooms: 3
Bathroom Amenities: —
Bathroom in Basement: 0
Rooms: Bedroom 5,Eating Area,Den,Workshop
Basement Description: Finished
Other Specifics
| 2.5 | |
| — | |
| Asphalt | |
| Deck, Storms/Screens | |
| Cul-De-Sac,Wooded | |
| 402X150X350X100 | |
| — | |
| Full | |
| — | |
| — | |
| Not in DB | |
| Street Lights, Street Paved | |
| — | |
| — | |
| — |
Tax History
| Year | Property Taxes |
|---|---|
| 2019 | $10,647 |
Contact Agent
Nearby Similar Homes
Nearby Sold Comparables
Contact Agent
Listing Provided By
Berkshire Hathaway HomeServices Starck Real Estate







