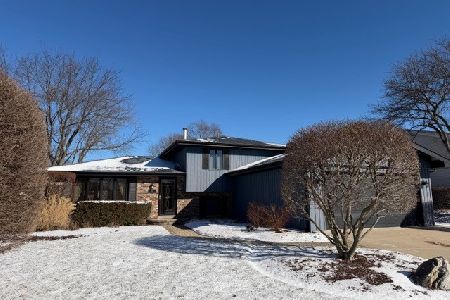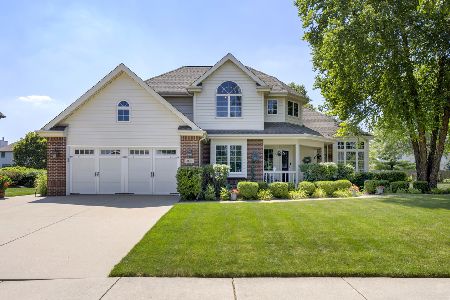1221 Wales Court, Shorewood, Illinois 60404
$235,000
|
Sold
|
|
| Status: | Closed |
| Sqft: | 2,850 |
| Cost/Sqft: | $91 |
| Beds: | 4 |
| Baths: | 4 |
| Year Built: | 1995 |
| Property Taxes: | $6,717 |
| Days On Market: | 2506 |
| Lot Size: | 0,29 |
Description
MAJOR PRICE DROP!!! THIS IS ALOT OF HOME FOR THE MONEY!!! Ranches in this neighborhood typically sell for over $300K. A little bit of This & That and this could be your dream home! 12 year old addition makes this 4-5 bedrooms and 4 FULL baths! Highly versatile floorplan. Great potential for related living all on one floor! Solid oak hardwood floors throughout home. Breathtaking entrance into oversized Great Room w/towering ceilings & fireplace. Kitchen w/pantry, vaulted ceiling, brkft bar. Large sunny Breakfast Room that steps out to deck and patio. Formal dining room is extra wide. Home has 5 bedrooms and 4 bathrooms all on the main floor! Master bedroom has bath w/whirlpool tub, separate shower and double sink vanity, a walk in closet, cathedral ceiling, and sliding doors out to private deck. Additional walk in closet in bedroom #4. Bedrooms 4 and 5 each have their own full baths. bedroom #4 has boxed bay window with window seat. Bring your ideas to create a breathtaking home
Property Specifics
| Single Family | |
| — | |
| Ranch | |
| 1995 | |
| Partial | |
| RANCH | |
| No | |
| 0.29 |
| Will | |
| Hunt Club | |
| 50 / Annual | |
| Insurance | |
| Public | |
| Public Sewer | |
| 10302191 | |
| 0506172010130000 |
Property History
| DATE: | EVENT: | PRICE: | SOURCE: |
|---|---|---|---|
| 16 Sep, 2019 | Sold | $235,000 | MRED MLS |
| 11 Aug, 2019 | Under contract | $260,000 | MRED MLS |
| — | Last price change | $280,000 | MRED MLS |
| 8 Mar, 2019 | Listed for sale | $299,900 | MRED MLS |
Room Specifics
Total Bedrooms: 4
Bedrooms Above Ground: 4
Bedrooms Below Ground: 0
Dimensions: —
Floor Type: Hardwood
Dimensions: —
Floor Type: Hardwood
Dimensions: —
Floor Type: Hardwood
Full Bathrooms: 4
Bathroom Amenities: Whirlpool,Separate Shower,Handicap Shower,Double Sink,Garden Tub,Double Shower
Bathroom in Basement: 0
Rooms: Breakfast Room
Basement Description: Unfinished
Other Specifics
| 2 | |
| Concrete Perimeter | |
| Asphalt | |
| Deck, Patio | |
| Fenced Yard,Mature Trees | |
| 91X146X89X147 | |
| Unfinished | |
| Full | |
| Vaulted/Cathedral Ceilings, Hardwood Floors, First Floor Bedroom, In-Law Arrangement, First Floor Laundry | |
| Range, Dishwasher, Refrigerator, Washer, Dryer, Range Hood | |
| Not in DB | |
| Sidewalks, Street Lights, Street Paved | |
| — | |
| — | |
| Wood Burning, Attached Fireplace Doors/Screen, Gas Starter |
Tax History
| Year | Property Taxes |
|---|---|
| 2019 | $6,717 |
Contact Agent
Nearby Similar Homes
Nearby Sold Comparables
Contact Agent
Listing Provided By
Coldwell Banker The Real Estate Group








