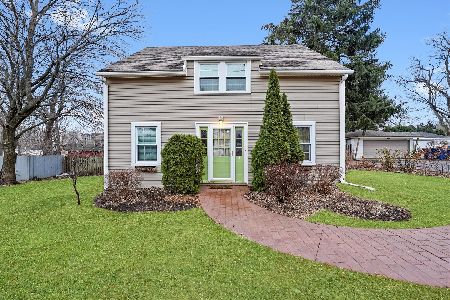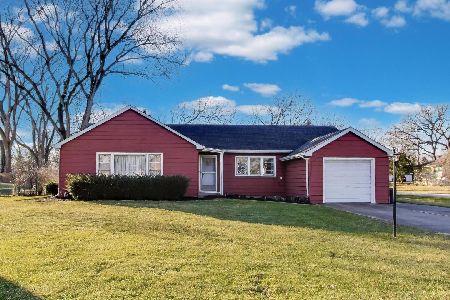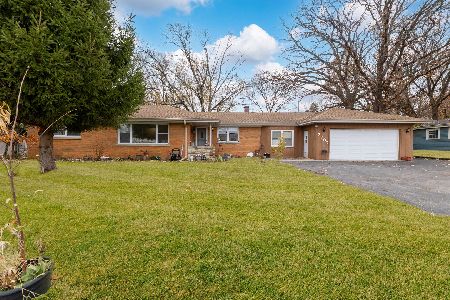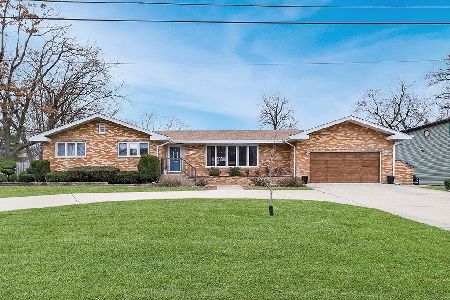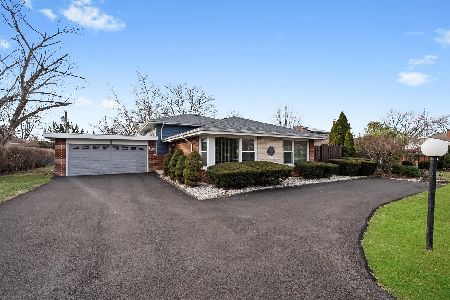12210 71st Avenue, Palos Heights, Illinois 60463
$307,500
|
Sold
|
|
| Status: | Closed |
| Sqft: | 0 |
| Cost/Sqft: | — |
| Beds: | 3 |
| Baths: | 2 |
| Year Built: | 1954 |
| Property Taxes: | $5,827 |
| Days On Market: | 3829 |
| Lot Size: | 0,00 |
Description
A Tremendous amount of renovation has taken place in this spectacular "Old Palos Home"! This all brick ranch has a full huge basement which is partially finished, all New Stainless Steel Appliances including Double Oven installed with Corian Counter Tops, and all new kitchen Cherry Wood Cabinets.Not to mention the built in central kitchen floor vaccum for all the crumbs A MUST SEE upgraded bathroom has all the bells and whistles including a heated floor.Some New Beautiful Custom Windows with Pella Sliding Glass Door.Refinished hardwood floors, close to $10,000 for new maintenance free deck with Hot Tub, perfect for entertaining! Electric upgrade to 200 AMP. 3 New Storm Doors, new sump pump with battery backup,new roof in 2011, Misting system surrounds outdoor Pergola.The Backyard is a Garden Paradise! Bring your fussiest buyers, they will love it!!!
Property Specifics
| Single Family | |
| — | |
| Ranch | |
| 1954 | |
| Full | |
| — | |
| No | |
| — |
| Cook | |
| Old Palos | |
| 0 / Not Applicable | |
| None | |
| Lake Michigan | |
| Public Sewer | |
| 08994187 | |
| 24301260070000 |
Property History
| DATE: | EVENT: | PRICE: | SOURCE: |
|---|---|---|---|
| 28 Oct, 2009 | Sold | $236,000 | MRED MLS |
| 13 Oct, 2009 | Under contract | $259,900 | MRED MLS |
| — | Last price change | $274,900 | MRED MLS |
| 25 Aug, 2009 | Listed for sale | $274,900 | MRED MLS |
| 12 Sep, 2015 | Sold | $307,500 | MRED MLS |
| 3 Aug, 2015 | Under contract | $298,000 | MRED MLS |
| 27 Jul, 2015 | Listed for sale | $298,000 | MRED MLS |
Room Specifics
Total Bedrooms: 3
Bedrooms Above Ground: 3
Bedrooms Below Ground: 0
Dimensions: —
Floor Type: Hardwood
Dimensions: —
Floor Type: Hardwood
Full Bathrooms: 2
Bathroom Amenities: Separate Shower
Bathroom in Basement: 1
Rooms: Utility Room-Lower Level
Basement Description: Partially Finished
Other Specifics
| 2 | |
| Concrete Perimeter | |
| Asphalt | |
| Deck | |
| Fenced Yard,Landscaped | |
| 120 X 120 | |
| Unfinished | |
| — | |
| — | |
| Range, Microwave, Dishwasher, Refrigerator, Washer, Dryer, Stainless Steel Appliance(s) | |
| Not in DB | |
| Pool, Tennis Courts, Street Lights, Street Paved | |
| — | |
| — | |
| Wood Burning |
Tax History
| Year | Property Taxes |
|---|---|
| 2009 | $4,870 |
| 2015 | $5,827 |
Contact Agent
Nearby Similar Homes
Nearby Sold Comparables
Contact Agent
Listing Provided By
Keller Williams Preferred Rlty


