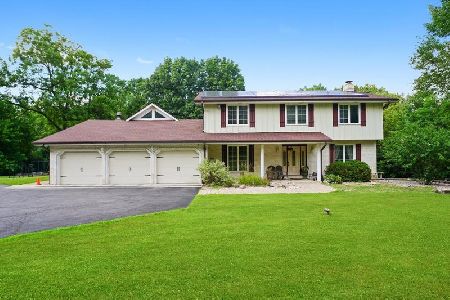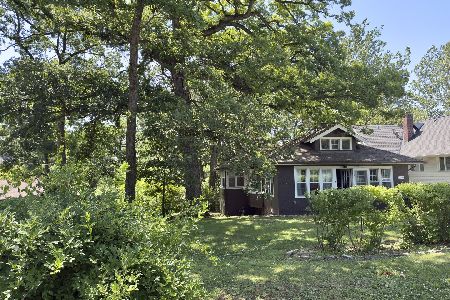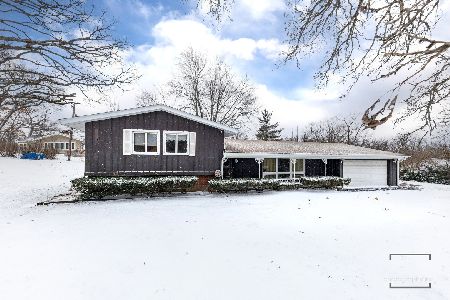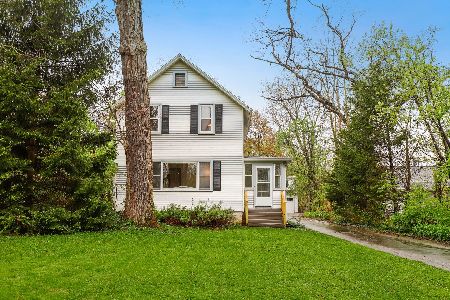12210 86th Avenue, Palos Park, Illinois 60464
$510,000
|
Sold
|
|
| Status: | Closed |
| Sqft: | 5,366 |
| Cost/Sqft: | $102 |
| Beds: | 6 |
| Baths: | 6 |
| Year Built: | 1912 |
| Property Taxes: | $11,371 |
| Days On Market: | 3230 |
| Lot Size: | 2,10 |
Description
This iconic Palos Park 2 acre estate occupies the best location in the Park! One of Palos Park's 10 original homes, this historic property boasts stunning views, one-of-a-kind style and outstanding craftsmanship. This distinctive 5,365 sq. ft. home has 6 Bdrm, 3 ensuite, each unique with charming nooks & crannies, 2nd flr laundry. The spectacular living room features beamed ceiling, carved stone fireplace, original wood floors, breathtaking views from gorgeous oversized windows. Massive eat-in kitchen with tons of natural light and walkout to huge cedar deck. Elegant mstr. suite with whirlpool, full-body shower, bidet, double sinks. 3 car garage with heated floor. Newer upgrades include Pella windows, 2 boilers, 2 water heaters, 2 A/C units and well pump for irrigation. This family oasis is ready to make new memories, from a walk across the street to the famed Plush Horse ice cream shop to sleepovers in the enchanting two-story playhouse. Property- 2 PINs. Home Sold "As Is".
Property Specifics
| Single Family | |
| — | |
| Tudor | |
| 1912 | |
| Partial,Walkout | |
| — | |
| No | |
| 2.1 |
| Cook | |
| — | |
| 0 / Not Applicable | |
| None | |
| Lake Michigan | |
| Public Sewer | |
| 09568918 | |
| 23261070110000 |
Property History
| DATE: | EVENT: | PRICE: | SOURCE: |
|---|---|---|---|
| 30 Mar, 2018 | Sold | $510,000 | MRED MLS |
| 22 Feb, 2018 | Under contract | $550,000 | MRED MLS |
| — | Last price change | $599,900 | MRED MLS |
| 18 Mar, 2017 | Listed for sale | $724,900 | MRED MLS |
Room Specifics
Total Bedrooms: 6
Bedrooms Above Ground: 6
Bedrooms Below Ground: 0
Dimensions: —
Floor Type: Carpet
Dimensions: —
Floor Type: Hardwood
Dimensions: —
Floor Type: Hardwood
Dimensions: —
Floor Type: —
Dimensions: —
Floor Type: —
Full Bathrooms: 6
Bathroom Amenities: Whirlpool,Separate Shower,Double Sink,Bidet,Full Body Spray Shower
Bathroom in Basement: 0
Rooms: Attic,Bedroom 5,Bedroom 6,Deck,Foyer
Basement Description: Unfinished
Other Specifics
| 3 | |
| — | |
| Asphalt,Side Drive | |
| Deck, Patio, Storms/Screens | |
| Wooded | |
| 316X251X316X299 | |
| Pull Down Stair,Unfinished | |
| Full | |
| Hardwood Floors, Heated Floors, First Floor Laundry, Second Floor Laundry | |
| Double Oven, Range, Microwave, Dishwasher, High End Refrigerator, Washer, Dryer | |
| Not in DB | |
| Horse-Riding Area, Street Lights, Street Paved | |
| — | |
| — | |
| — |
Tax History
| Year | Property Taxes |
|---|---|
| 2018 | $11,371 |
Contact Agent
Nearby Similar Homes
Nearby Sold Comparables
Contact Agent
Listing Provided By
Coldwell Banker Residential








