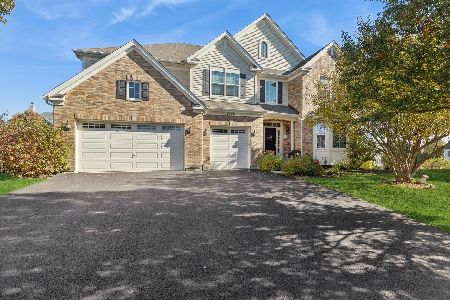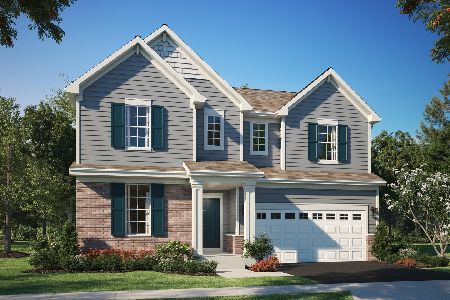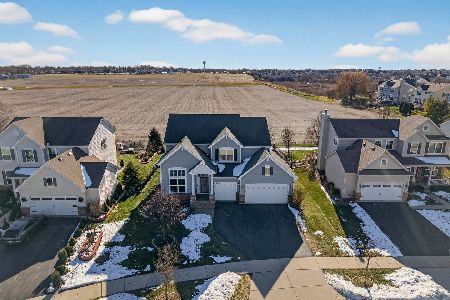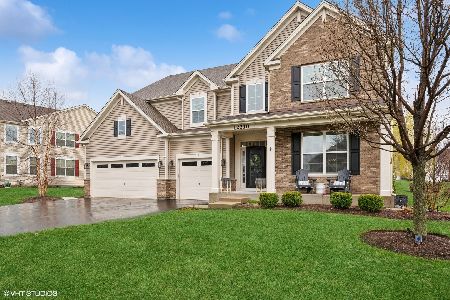12210 Glazier Street, Huntley, Illinois 60142
$418,527
|
Sold
|
|
| Status: | Closed |
| Sqft: | 3,890 |
| Cost/Sqft: | $111 |
| Beds: | 5 |
| Baths: | 4 |
| Year Built: | 2013 |
| Property Taxes: | $11,326 |
| Days On Market: | 2462 |
| Lot Size: | 0,27 |
Description
Gorgeous Newcastle model, with all the style you'll love, makes the perfect home in Huntley clubhouse community, Talamore! 5 bedrooms, 4 full baths that includes a dazzling master suite, a princess suite, and two bedrooms connected by a jack and jill bath. The fifth bedroom is located on the main level directly next to another full bath! The main level also offers a gorgeous kitchen with black granite counter tops, upgraded lighting, 42" cabinets and black appliances to match. Large family room with fireplace and additional cabinetry for all your entertaining needs. Full basement and garage have epoxy flooring, and a beautiful paver patio with a grill pad has been added to the lovely back yard! School District 158, close to the hospital, I90, and all that Randall Rd has to offer. Come check it out!
Property Specifics
| Single Family | |
| — | |
| Traditional | |
| 2013 | |
| Full | |
| NEWCASTLE | |
| No | |
| 0.27 |
| Mc Henry | |
| Talamore | |
| 68 / Monthly | |
| Clubhouse,Exercise Facilities,Pool | |
| Public | |
| Public Sewer | |
| 10352637 | |
| 1820478013 |
Nearby Schools
| NAME: | DISTRICT: | DISTANCE: | |
|---|---|---|---|
|
Grade School
Leggee Elementary School |
158 | — | |
|
Middle School
Marlowe Middle School |
158 | Not in DB | |
|
High School
Huntley High School |
158 | Not in DB | |
Property History
| DATE: | EVENT: | PRICE: | SOURCE: |
|---|---|---|---|
| 12 Jun, 2019 | Sold | $418,527 | MRED MLS |
| 2 May, 2019 | Under contract | $429,900 | MRED MLS |
| 22 Apr, 2019 | Listed for sale | $429,900 | MRED MLS |
| 23 May, 2025 | Sold | $647,000 | MRED MLS |
| 15 Apr, 2025 | Under contract | $639,927 | MRED MLS |
| 4 Apr, 2025 | Listed for sale | $639,927 | MRED MLS |
Room Specifics
Total Bedrooms: 5
Bedrooms Above Ground: 5
Bedrooms Below Ground: 0
Dimensions: —
Floor Type: Carpet
Dimensions: —
Floor Type: Carpet
Dimensions: —
Floor Type: Carpet
Dimensions: —
Floor Type: —
Full Bathrooms: 4
Bathroom Amenities: Separate Shower,Double Sink,Garden Tub
Bathroom in Basement: 0
Rooms: Bedroom 5
Basement Description: Unfinished
Other Specifics
| 3 | |
| Concrete Perimeter | |
| Asphalt | |
| Porch, Brick Paver Patio, Storms/Screens | |
| — | |
| 62X126X48X71X126 | |
| — | |
| Full | |
| First Floor Bedroom, In-Law Arrangement, First Floor Laundry, First Floor Full Bath, Walk-In Closet(s) | |
| Range, Microwave, Dishwasher, Refrigerator, Washer, Dryer, Disposal | |
| Not in DB | |
| Clubhouse, Pool, Tennis Courts, Sidewalks | |
| — | |
| — | |
| Gas Starter |
Tax History
| Year | Property Taxes |
|---|---|
| 2019 | $11,326 |
| 2025 | $12,623 |
Contact Agent
Nearby Similar Homes
Nearby Sold Comparables
Contact Agent
Listing Provided By
Keller Williams Inspire - Geneva







