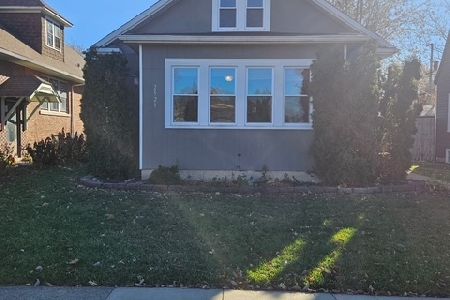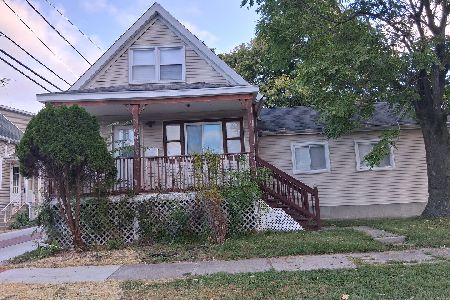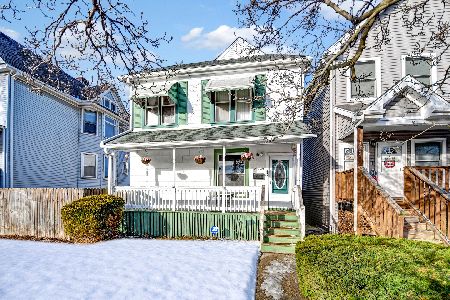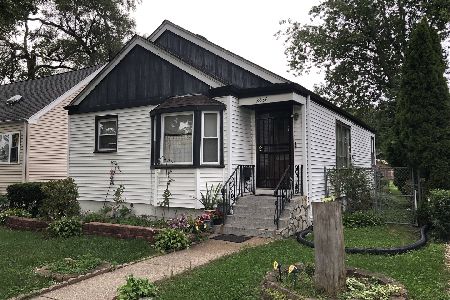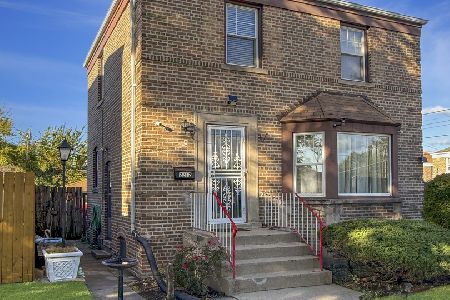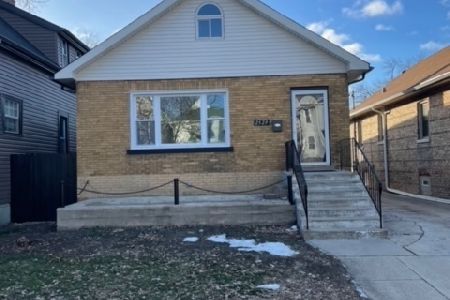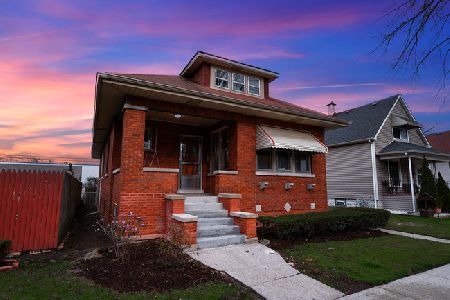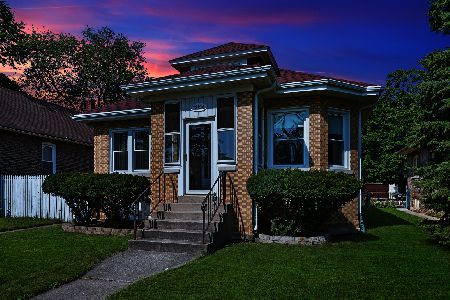12211 Artesian Avenue, Blue Island, Illinois 60406
$264,000
|
Sold
|
|
| Status: | Closed |
| Sqft: | 1,593 |
| Cost/Sqft: | $166 |
| Beds: | 5 |
| Baths: | 2 |
| Year Built: | 1908 |
| Property Taxes: | $4,218 |
| Days On Market: | 1536 |
| Lot Size: | 0,15 |
Description
Fancy, elaborate and ornate describe this Victorian-style home with modern conveniences. 5 bedrooms (plus one bedroom in the basement) and two full bathrooms. Related living. This gingerbread house has a farmer's front porch with ornamental spindles and brackets where you can sit in the evening and greet your neighbors. Inside, the main level boasts 10-foot ceilings. The living room has hardwood floors and features a large bay window with authentic leaded glass and natural light. Spacious kitchen with lots of counter space and enough room for a breakfast table. New refrigerator. All kitchen appliances are included. Gorgeous, separate dining room. The large family room is on the main level and is yours for entertaining. The master bedroom is on the main level and features a sitting room and walk-in closet. Both bathrooms have soaker tubs and are updated. Upstairs you will find 4 bedrooms - one is being used as an office. The large bedroom upstairs is impressive with vaulted ceilings and exposed beams. The finished basement has a living room, space for akitchen, huge bedroom and a nice, spacious bathroom. Laundry room in basement. Washer & dryer included. 2.5 car garage. Storage building. Most windows are newer. 2011 - heating and a/c. 2019 -water heater. The house sits on two lots. The spacious courtyard is perfect for having a cocktail (or three) and watching the sunset after a long day at work. Room for everyone. You will love this place!
Property Specifics
| Single Family | |
| — | |
| Victorian | |
| 1908 | |
| Partial | |
| — | |
| No | |
| 0.15 |
| Cook | |
| — | |
| 0 / Not Applicable | |
| None | |
| Public | |
| Public Sewer | |
| 11259094 | |
| 24252250060000 |
Property History
| DATE: | EVENT: | PRICE: | SOURCE: |
|---|---|---|---|
| 29 Dec, 2021 | Sold | $264,000 | MRED MLS |
| 1 Dec, 2021 | Under contract | $264,000 | MRED MLS |
| — | Last price change | $264,000 | MRED MLS |
| 29 Oct, 2021 | Listed for sale | $294,000 | MRED MLS |
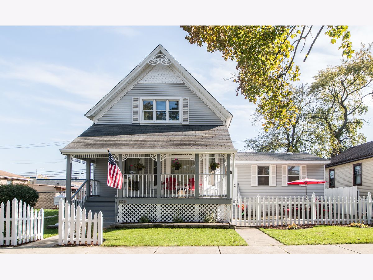
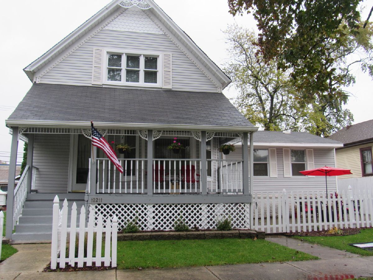
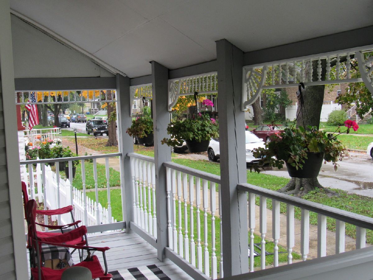
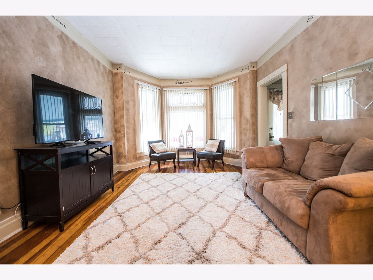
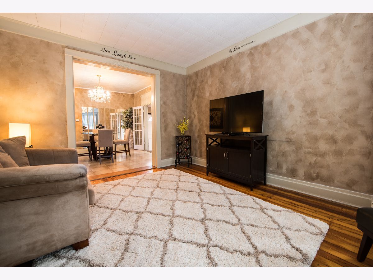
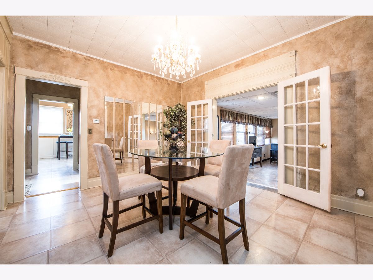

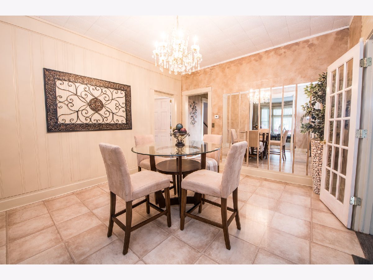
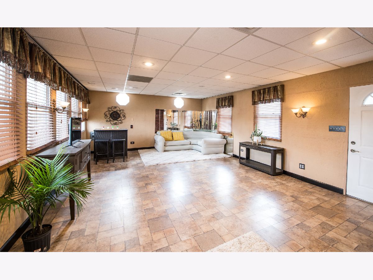
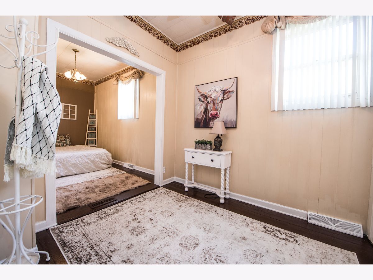
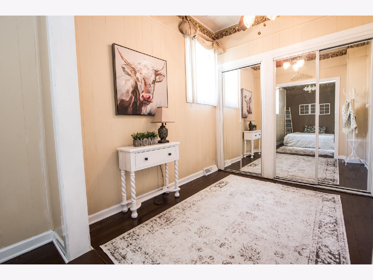
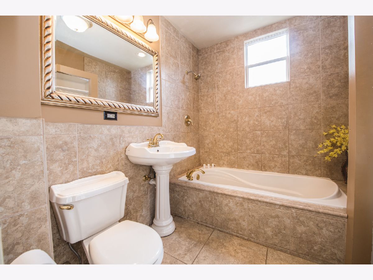
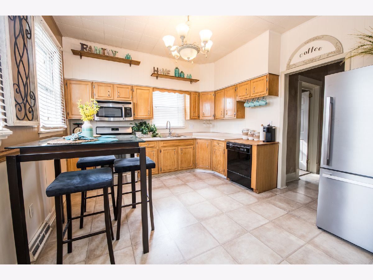
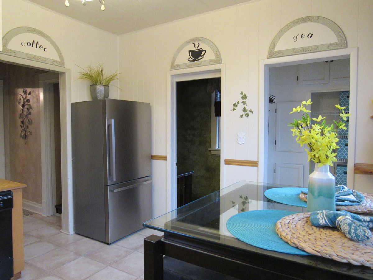
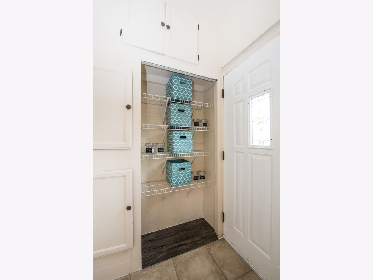
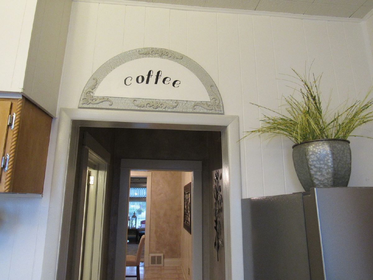
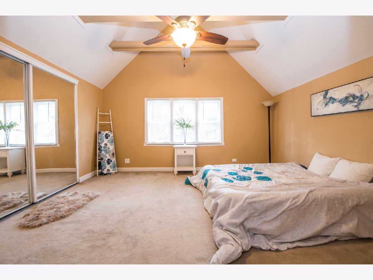
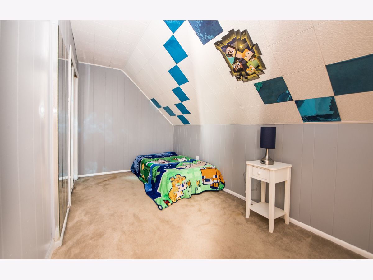
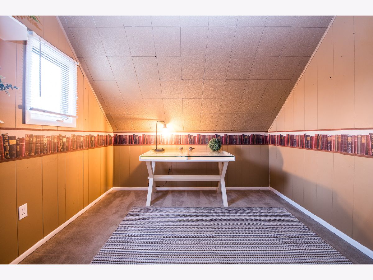
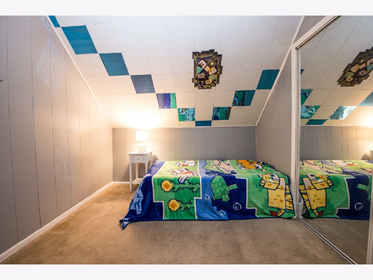
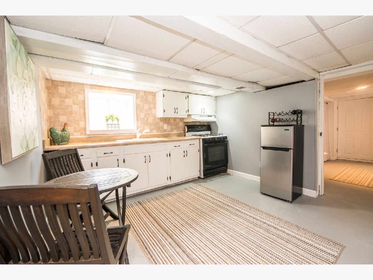
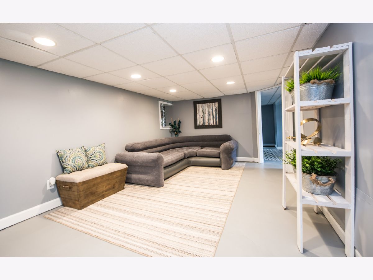
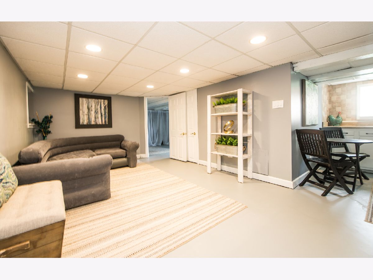
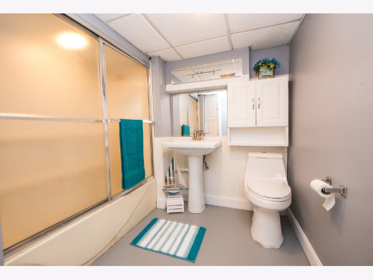
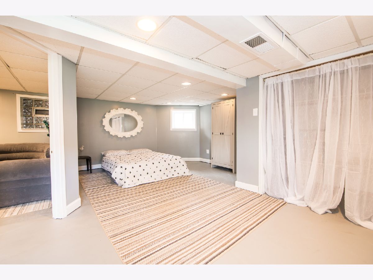
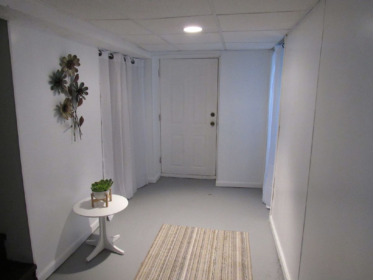
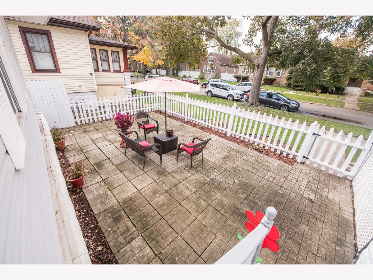
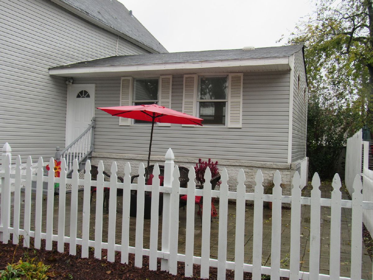
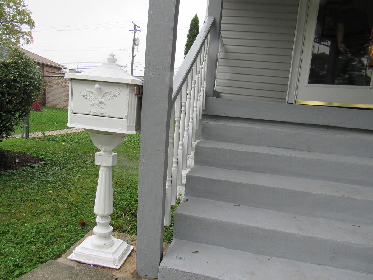
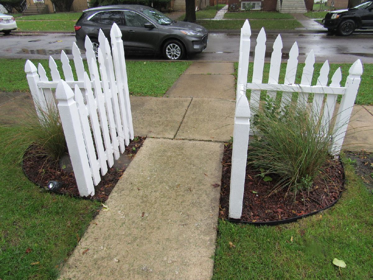
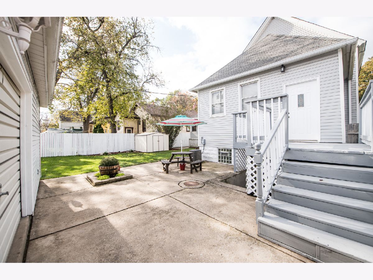
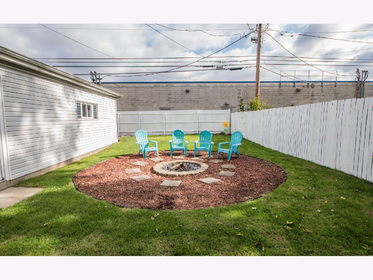
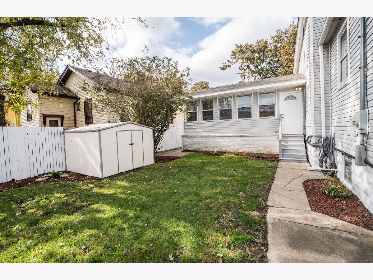
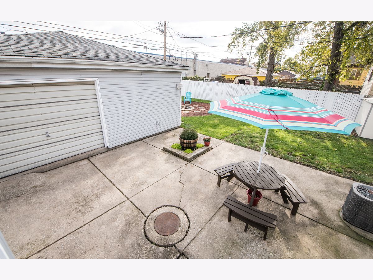
Room Specifics
Total Bedrooms: 6
Bedrooms Above Ground: 5
Bedrooms Below Ground: 1
Dimensions: —
Floor Type: Carpet
Dimensions: —
Floor Type: Carpet
Dimensions: —
Floor Type: Carpet
Dimensions: —
Floor Type: —
Dimensions: —
Floor Type: —
Full Bathrooms: 2
Bathroom Amenities: Soaking Tub
Bathroom in Basement: 1
Rooms: Bedroom 5,Bedroom 6,Sitting Room,Family Room
Basement Description: Partially Finished
Other Specifics
| 2.5 | |
| Block,Concrete Perimeter | |
| Asphalt | |
| Porch, Storms/Screens | |
| Fenced Yard,Sidewalks | |
| 6350 | |
| Unfinished | |
| None | |
| Vaulted/Cathedral Ceilings, Hardwood Floors, First Floor Bedroom, First Floor Full Bath, Walk-In Closet(s), Ceiling - 10 Foot, Beamed Ceilings, Some Carpeting, Some Wood Floors, Separate Dining Room | |
| Range, Microwave, Dishwasher, Refrigerator, Washer, Dryer | |
| Not in DB | |
| Curbs, Sidewalks, Street Paved | |
| — | |
| — | |
| — |
Tax History
| Year | Property Taxes |
|---|---|
| 2021 | $4,218 |
Contact Agent
Nearby Similar Homes
Nearby Sold Comparables
Contact Agent
Listing Provided By
Homesmart Connect LLC

