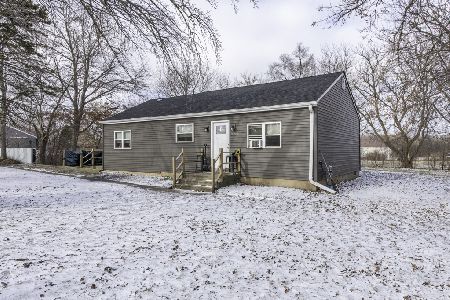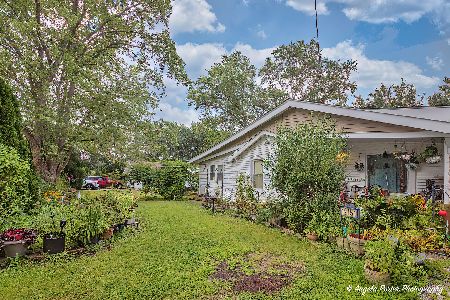12214 York House Road, Beach Park, Illinois 60087
$239,000
|
Sold
|
|
| Status: | Closed |
| Sqft: | 2,288 |
| Cost/Sqft: | $104 |
| Beds: | 4 |
| Baths: | 2 |
| Year Built: | 1978 |
| Property Taxes: | $4,553 |
| Days On Market: | 1544 |
| Lot Size: | 0,36 |
Description
Nothing to do but move in! Beautifully updated home on large lot with fresh paint throughout. Open concept makes this home bright and airy. Sliding glass doors in the dining room lead to a large deck, perfect for entertaining. 3 bedrooms on main level, including a large master with access to the large main level full bathroom, featuring double sinks and granite countertop. 4th bonus bedroom on lower level or it could be a great office space, craft room, exercise room, kids playroom...you name it. The lower level family room with 2nd full bathroom is perfect for gatherings. Walk out lower level in unfinished area. Long list of updates and improvements include ***NEW siding, NEW hot water tank, NEW sump pump, newer roof (2012 approx), garage door (2006), furnace (2011), central air (2006). NEW kitchen cabinets, sink, faucet, and granite counter. NEW bathroom cabinets, granite counter, bathtub, and tile. All NEW lighting, flooring, and fixtures.*** Near shopping, restaurants, forest preserves, golf course, and minutes from Lake Michigan.
Property Specifics
| Single Family | |
| — | |
| — | |
| 1978 | |
| Full,English | |
| — | |
| No | |
| 0.36 |
| Lake | |
| — | |
| 0 / Not Applicable | |
| None | |
| Private Well | |
| Public Sewer | |
| 11008111 | |
| 08062160050000 |
Nearby Schools
| NAME: | DISTRICT: | DISTANCE: | |
|---|---|---|---|
|
Grade School
H R Mccall Elementary School |
60 | — | |
|
Middle School
Jack Benny Middle School |
60 | Not in DB | |
|
High School
Waukegan High School |
60 | Not in DB | |
Property History
| DATE: | EVENT: | PRICE: | SOURCE: |
|---|---|---|---|
| 15 Dec, 2021 | Sold | $239,000 | MRED MLS |
| 28 Oct, 2021 | Under contract | $239,000 | MRED MLS |
| 25 Oct, 2021 | Listed for sale | $239,000 | MRED MLS |

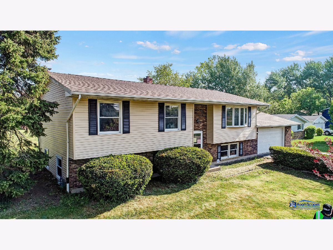
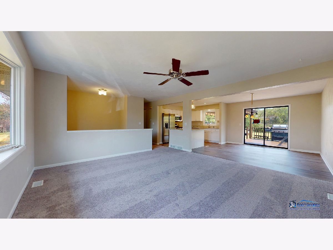
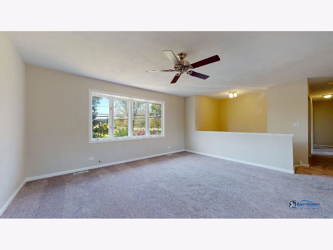
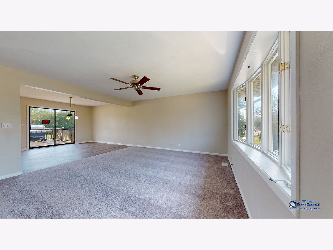
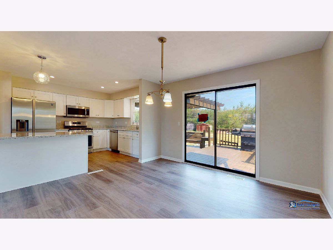
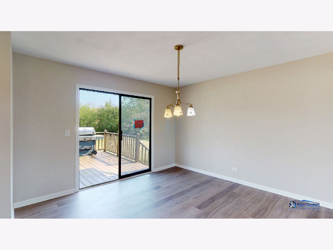
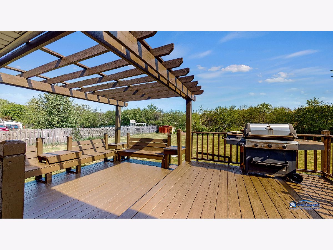
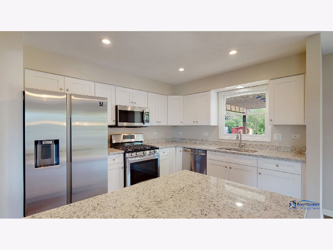
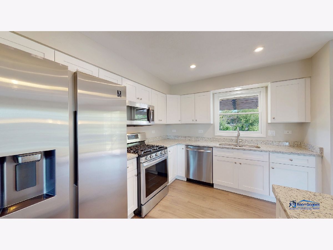
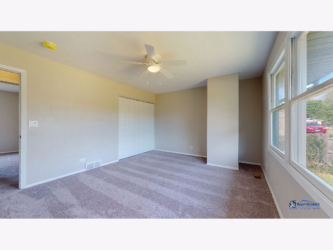
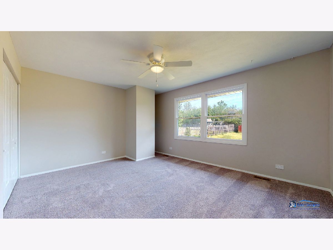
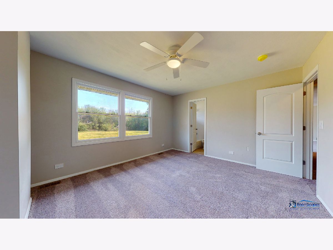
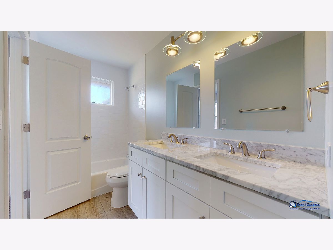
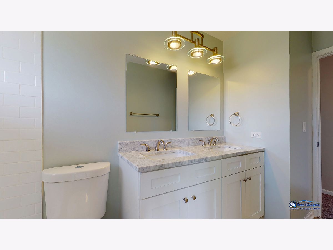
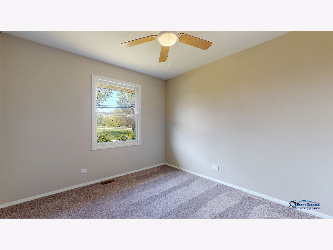
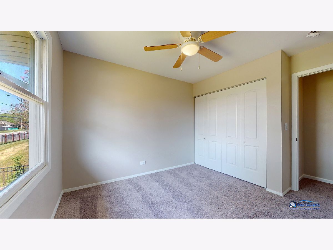
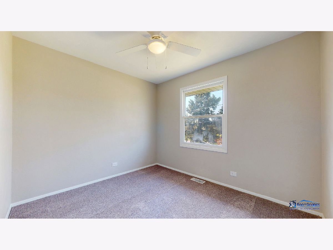
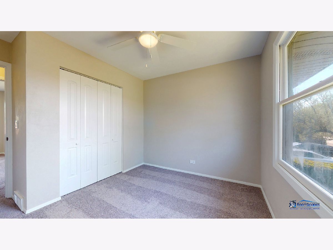
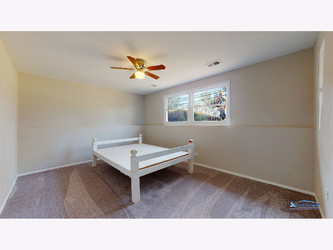
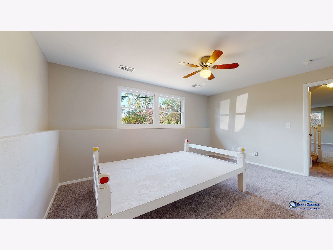
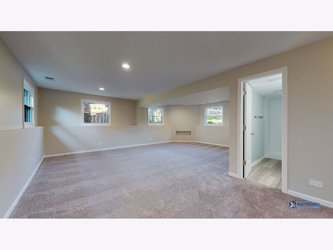
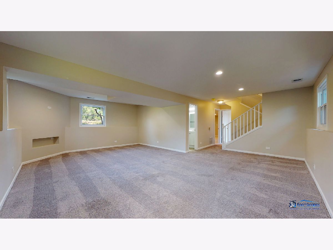
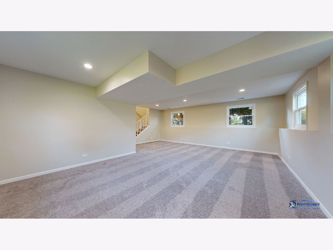
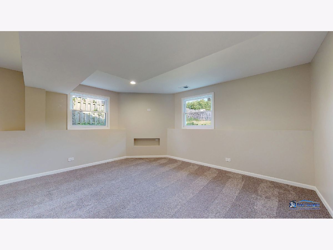
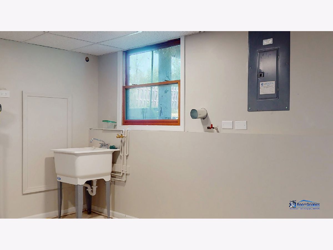
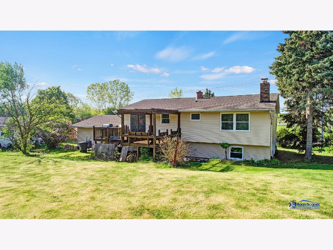
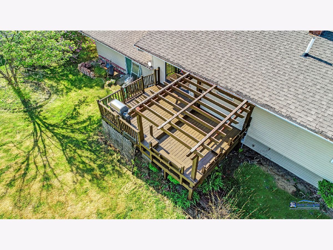
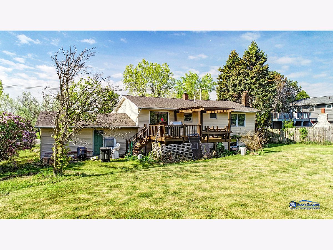
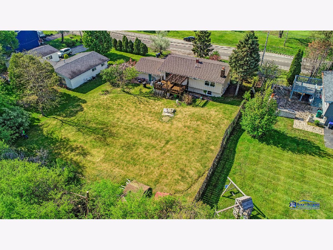
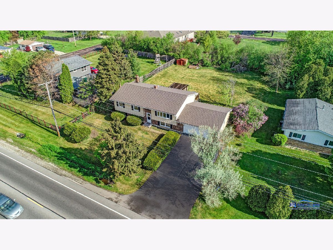
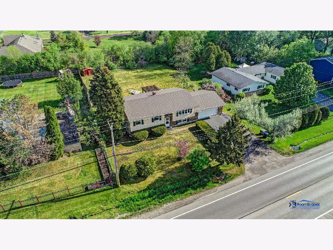
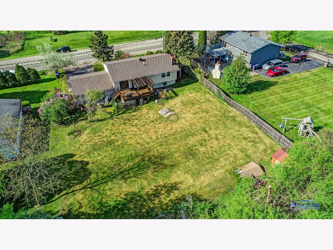
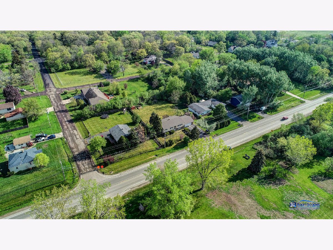
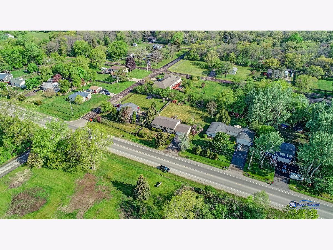
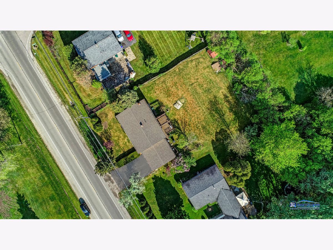
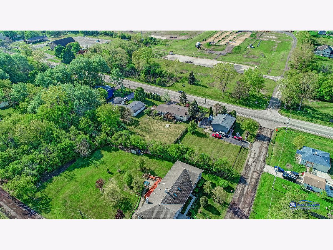
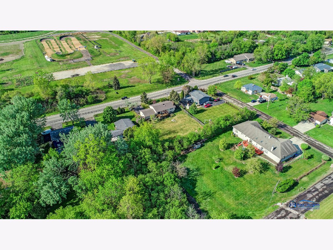
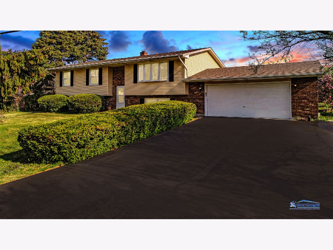
Room Specifics
Total Bedrooms: 4
Bedrooms Above Ground: 4
Bedrooms Below Ground: 0
Dimensions: —
Floor Type: Carpet
Dimensions: —
Floor Type: Carpet
Dimensions: —
Floor Type: Carpet
Full Bathrooms: 2
Bathroom Amenities: Double Sink
Bathroom in Basement: 1
Rooms: No additional rooms
Basement Description: Partially Finished,Walk-Up Access
Other Specifics
| 2 | |
| Concrete Perimeter | |
| Asphalt | |
| Deck | |
| — | |
| 100 X155.2 | |
| — | |
| — | |
| Wood Laminate Floors, Some Carpeting, Dining Combo, Granite Counters | |
| Range, Microwave, Dishwasher, Refrigerator, Stainless Steel Appliance(s) | |
| Not in DB | |
| — | |
| — | |
| — | |
| — |
Tax History
| Year | Property Taxes |
|---|---|
| 2021 | $4,553 |
Contact Agent
Nearby Sold Comparables
Contact Agent
Listing Provided By
Better Homes and Gardens Real Estate Star Homes

