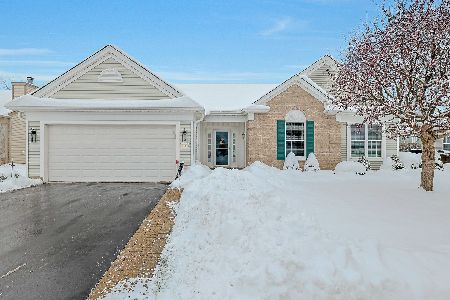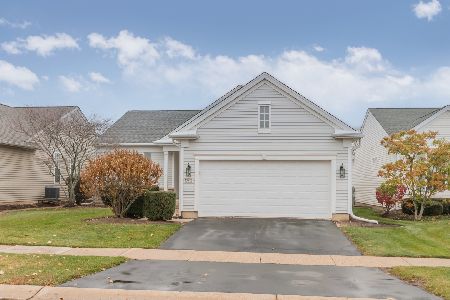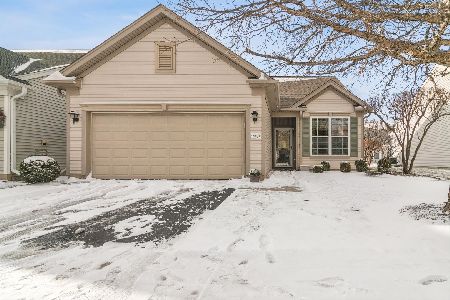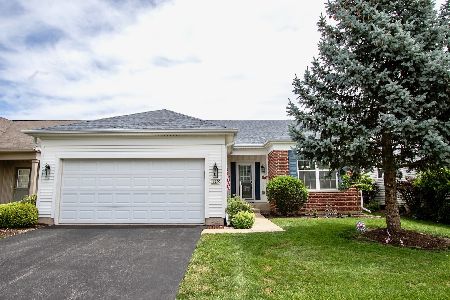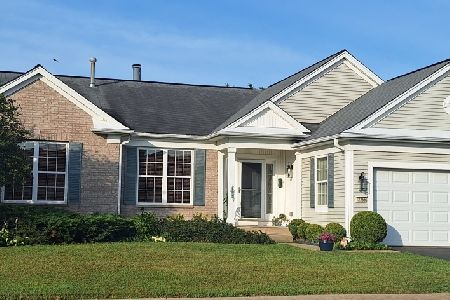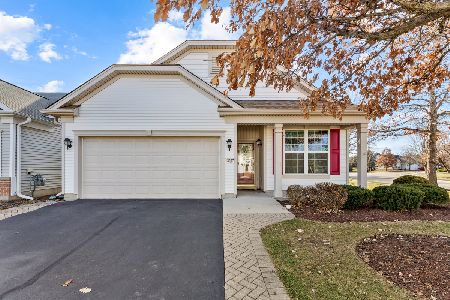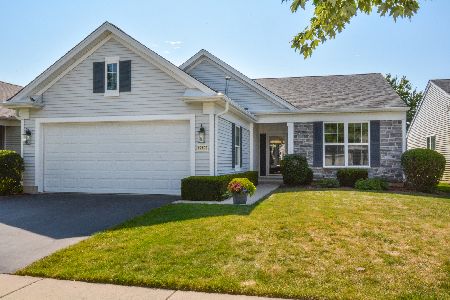12216 Latham Trail, Huntley, Illinois 60142
$300,000
|
Sold
|
|
| Status: | Closed |
| Sqft: | 1,684 |
| Cost/Sqft: | $178 |
| Beds: | 2 |
| Baths: | 2 |
| Year Built: | 2004 |
| Property Taxes: | $6,394 |
| Days On Market: | 1683 |
| Lot Size: | 0,13 |
Description
Beautiful Fox model with Sunroom in Del Webb Sun City. No neighbors behind. 2 Bedroom, 2 Bath plus a den and sunroom! Beautiful hardwood flooring in foyer, kitchen, dining room, sunroom and master bedroom. Carpeting only 1 year old in living room and bedroom. Upgraded light fixtures & ceiling fans throughout. Kitchen with maple cabinetry and double pull outs in lower cabinets and newer (1 year old) refrigerator. Large (27' x 12') concrete patio with privacy wall and pergola. Evergreen trees in backyard for privacy. Elevated toilets in both bathrooms. Master bedroom has a bay and a large 10' x 8' walk in closet. Extremely well taken care of home with many upgrades. Don't miss this one. Truly a great home!
Property Specifics
| Single Family | |
| — | |
| Ranch | |
| 2004 | |
| None | |
| FOX | |
| No | |
| 0.13 |
| Kane | |
| Del Webb Sun City | |
| 128 / Monthly | |
| Insurance,Clubhouse,Exercise Facilities,Pool,Scavenger | |
| Public | |
| Public Sewer | |
| 11107591 | |
| 0206134017 |
Nearby Schools
| NAME: | DISTRICT: | DISTANCE: | |
|---|---|---|---|
|
Grade School
Leggee Elementary School |
158 | — | |
|
Middle School
Heineman Middle School |
158 | Not in DB | |
|
High School
Huntley High School |
158 | Not in DB | |
Property History
| DATE: | EVENT: | PRICE: | SOURCE: |
|---|---|---|---|
| 4 Aug, 2014 | Sold | $150,000 | MRED MLS |
| 29 Mar, 2014 | Under contract | $150,000 | MRED MLS |
| 13 Feb, 2014 | Listed for sale | $150,000 | MRED MLS |
| 18 Aug, 2021 | Sold | $300,000 | MRED MLS |
| 16 Jun, 2021 | Under contract | $299,900 | MRED MLS |
| 10 Jun, 2021 | Listed for sale | $299,900 | MRED MLS |
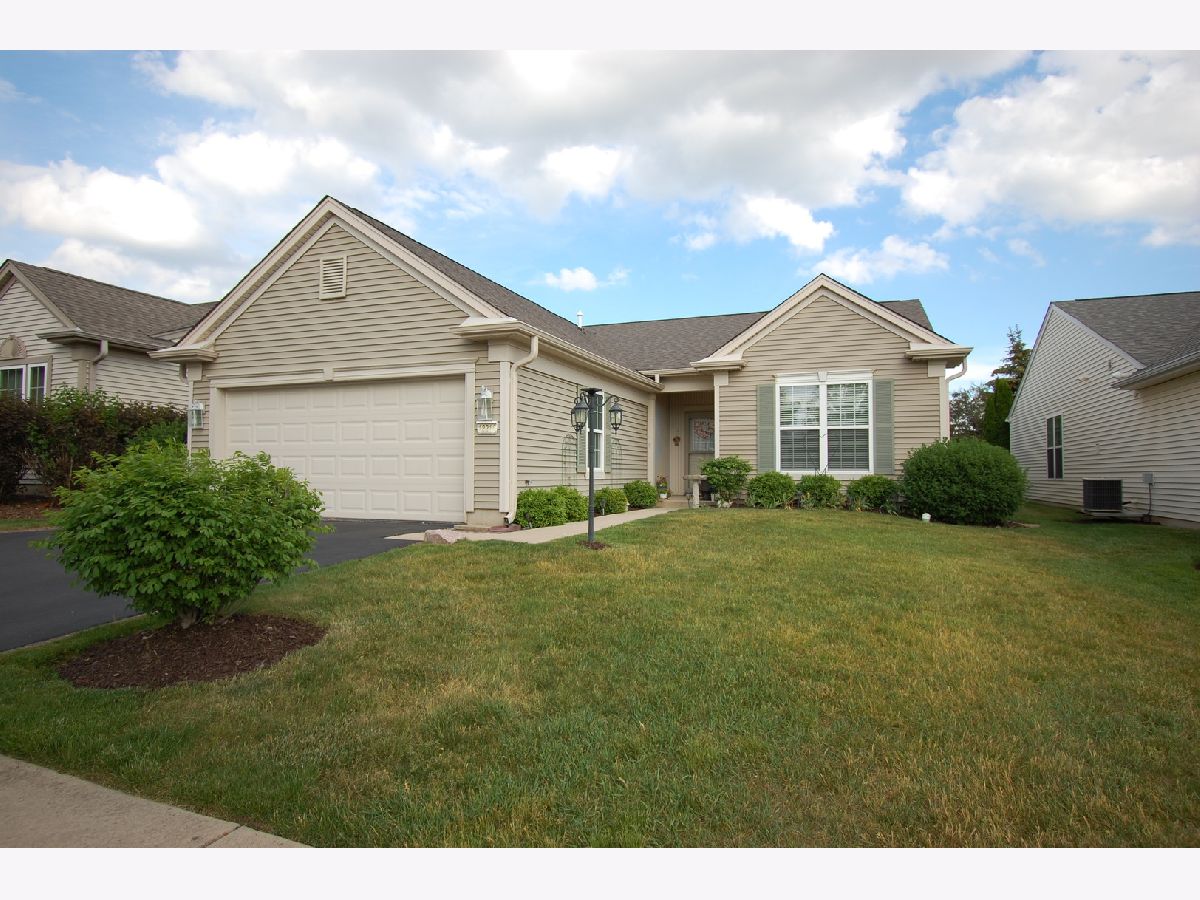
Room Specifics
Total Bedrooms: 2
Bedrooms Above Ground: 2
Bedrooms Below Ground: 0
Dimensions: —
Floor Type: Carpet
Full Bathrooms: 2
Bathroom Amenities: —
Bathroom in Basement: 0
Rooms: Heated Sun Room,Den
Basement Description: Slab
Other Specifics
| 2 | |
| Concrete Perimeter | |
| Asphalt | |
| Patio | |
| — | |
| 5663 | |
| — | |
| Full | |
| Hardwood Floors, Wood Laminate Floors, First Floor Bedroom, First Floor Laundry, First Floor Full Bath, Walk-In Closet(s), Ceilings - 9 Foot | |
| Range, Microwave, Dishwasher, Refrigerator, Washer, Dryer, Disposal | |
| Not in DB | |
| Clubhouse, Pool, Tennis Court(s), Sidewalks | |
| — | |
| — | |
| — |
Tax History
| Year | Property Taxes |
|---|---|
| 2014 | $4,757 |
| 2021 | $6,394 |
Contact Agent
Nearby Similar Homes
Nearby Sold Comparables
Contact Agent
Listing Provided By
Haus & Boden, Ltd.

