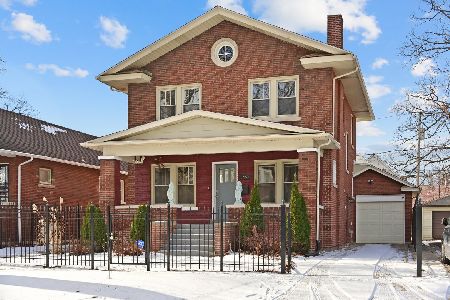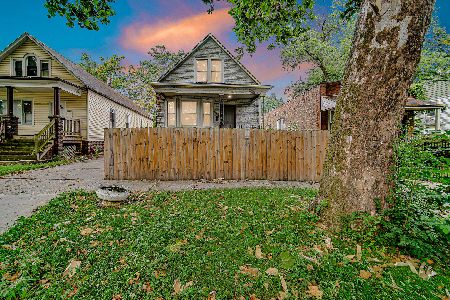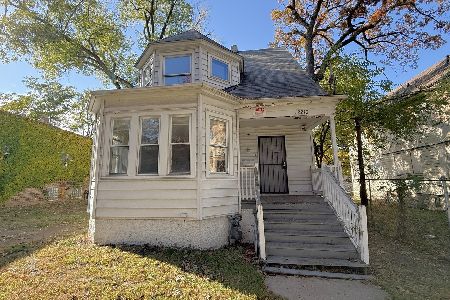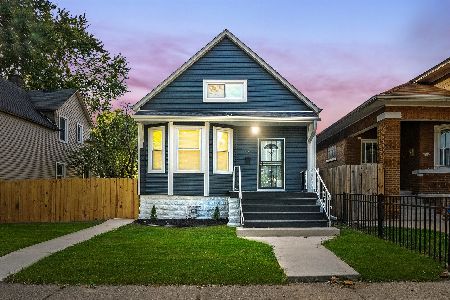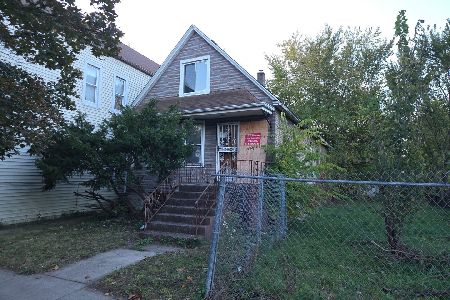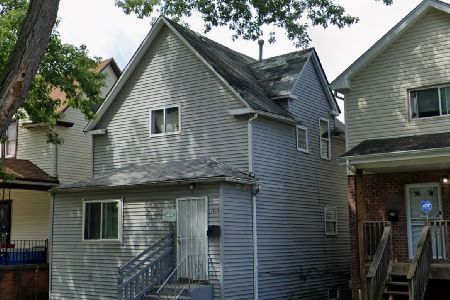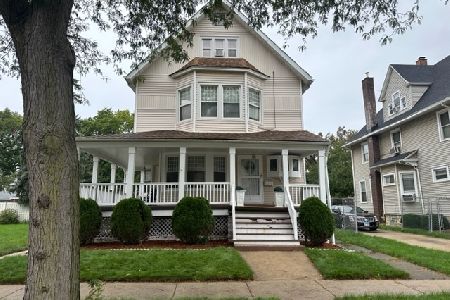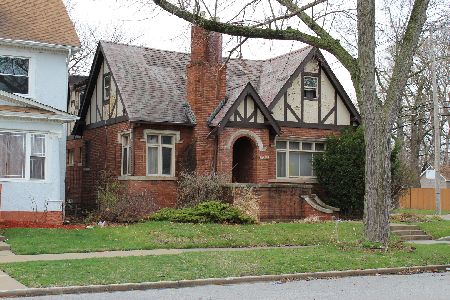12216 Stewart Avenue, West Pullman, Chicago, Illinois 60628
$238,000
|
Sold
|
|
| Status: | Closed |
| Sqft: | 2,208 |
| Cost/Sqft: | $104 |
| Beds: | 5 |
| Baths: | 3 |
| Year Built: | 1900 |
| Property Taxes: | $429 |
| Days On Market: | 709 |
| Lot Size: | 0,00 |
Description
WELCOME HOME!!! This stunning three-story home boasts ample space and luxurious amenities, making it the perfect oasis for families or those who love to entertain. As you approach the property, you're greeted by an enclosed front porch that's perfect for enjoying a morning cup of coffee or welcoming guests. Upon entering the home, you're immediately struck by the gleaming hardwood floors and beautiful finishes throughout. The main level features a spacious living room, dining room, and family room, providing plenty of room for relaxation or entertaining. The kitchen is a chef's dream, with stainless steel appliances and ample counter space for meal preparation. Upstairs, there are two bathrooms and five generously sized bedrooms, providing ample room for a large family or accommodating guests. The master bedroom features plenty of space for relaxation. The partially finished basement includes a third bathroom, providing additional living space or a private retreat. Outside, the fenced backyard provides a private space for outdoor activities or relaxation. Other features of this beautiful home include a two-car garage, gas fireplace, and convenient location. Residents can easily walk to the nearby park, enjoy shopping at the local retail stores, and take advantage of the public transportation options. Schedule a showing today. This will not last long!
Property Specifics
| Single Family | |
| — | |
| — | |
| 1900 | |
| — | |
| — | |
| No | |
| — |
| Cook | |
| — | |
| — / Not Applicable | |
| — | |
| — | |
| — | |
| 11983565 | |
| 25281310210000 |
Property History
| DATE: | EVENT: | PRICE: | SOURCE: |
|---|---|---|---|
| 9 May, 2017 | Listed for sale | $0 | MRED MLS |
| 28 Mar, 2024 | Sold | $238,000 | MRED MLS |
| 29 Feb, 2024 | Under contract | $230,000 | MRED MLS |
| 21 Feb, 2024 | Listed for sale | $230,000 | MRED MLS |
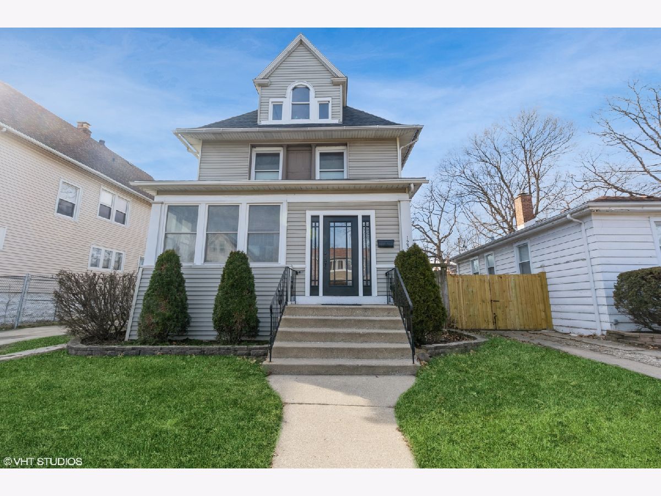
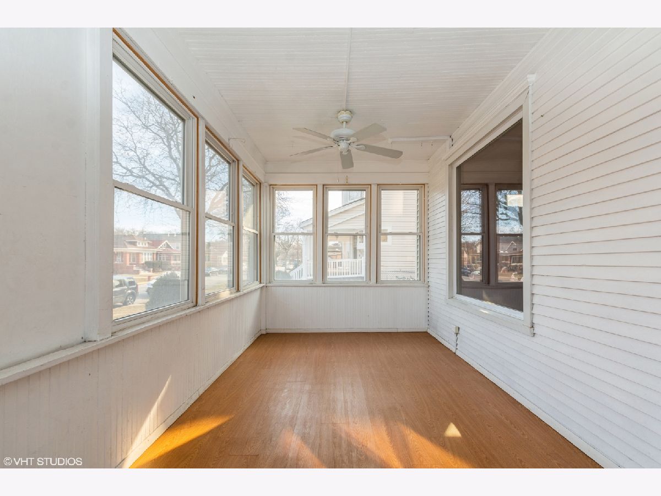
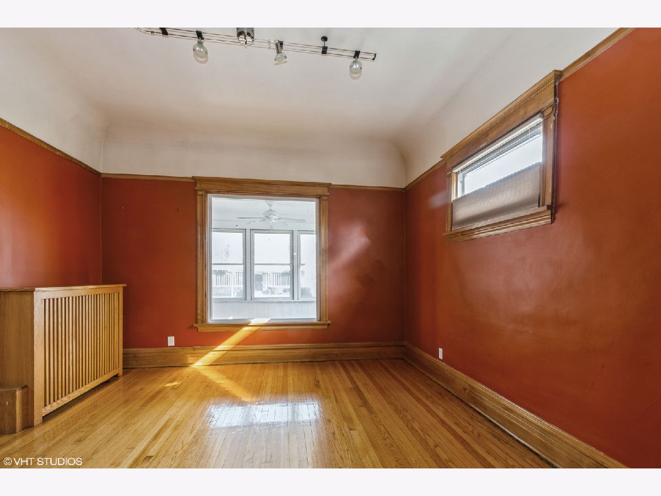
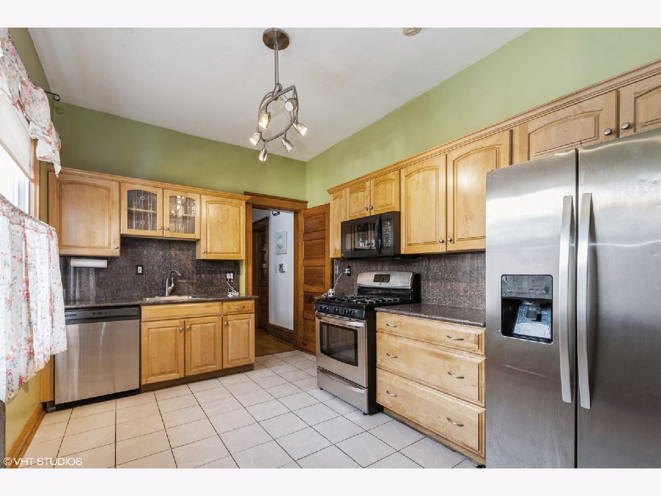
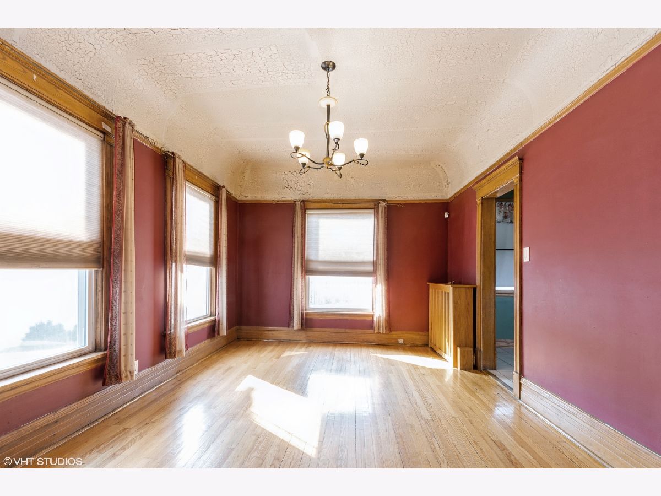
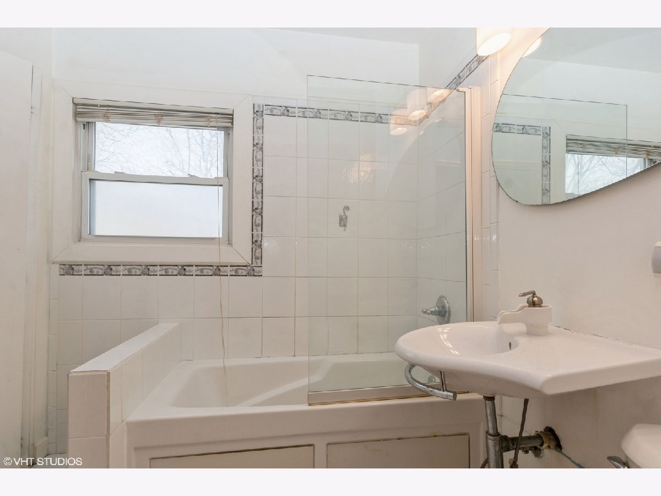
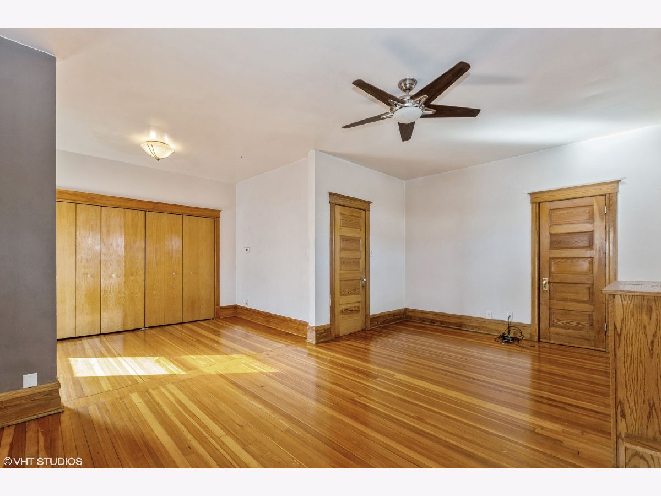
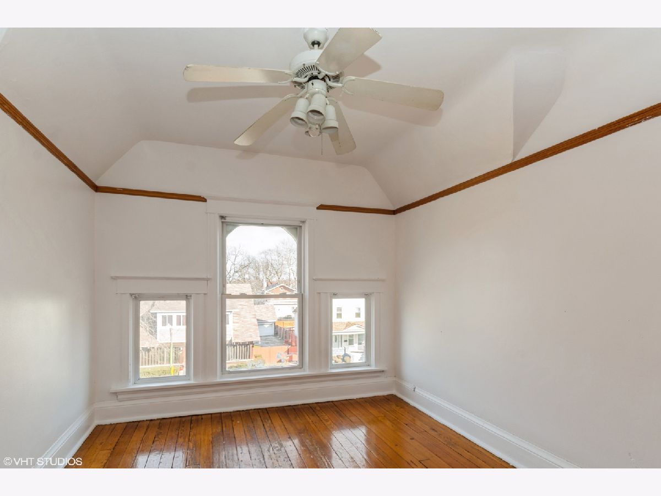
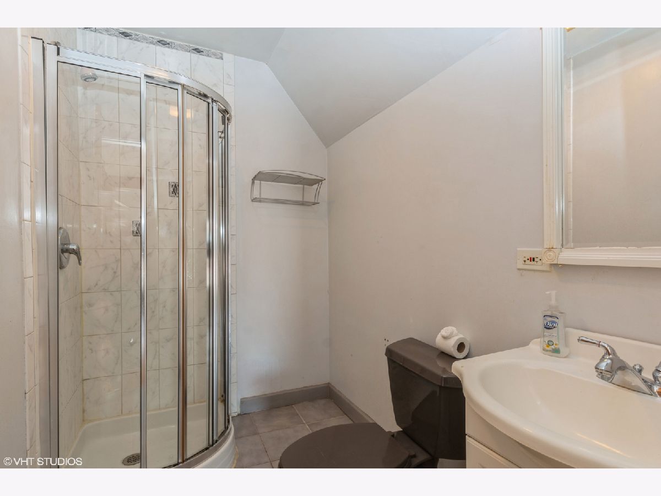
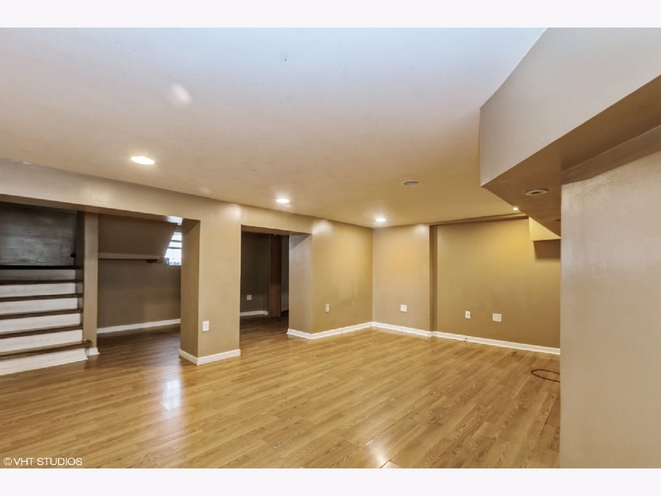
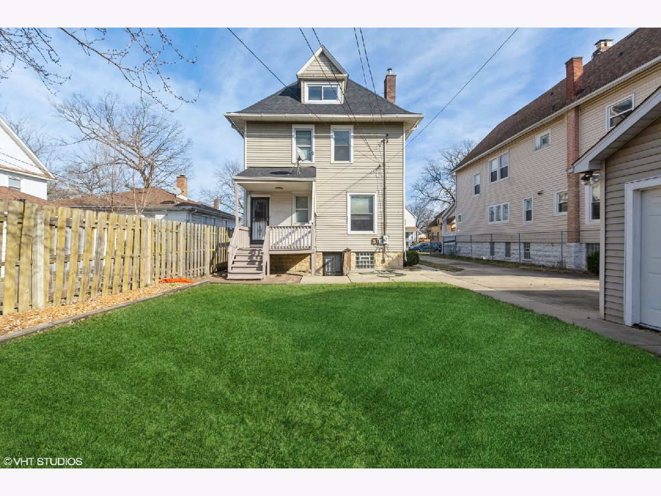
Room Specifics
Total Bedrooms: 5
Bedrooms Above Ground: 5
Bedrooms Below Ground: 0
Dimensions: —
Floor Type: —
Dimensions: —
Floor Type: —
Dimensions: —
Floor Type: —
Dimensions: —
Floor Type: —
Full Bathrooms: 3
Bathroom Amenities: —
Bathroom in Basement: 1
Rooms: —
Basement Description: Partially Finished
Other Specifics
| 2 | |
| — | |
| — | |
| — | |
| — | |
| 6150 | |
| — | |
| — | |
| — | |
| — | |
| Not in DB | |
| — | |
| — | |
| — | |
| — |
Tax History
| Year | Property Taxes |
|---|---|
| 2024 | $429 |
Contact Agent
Nearby Similar Homes
Nearby Sold Comparables
Contact Agent
Listing Provided By
Baird & Warner

