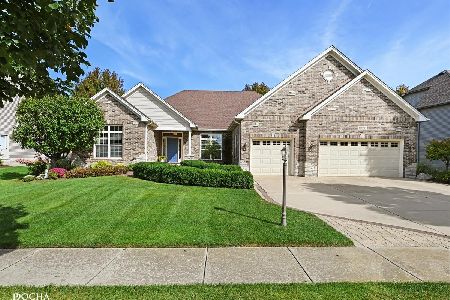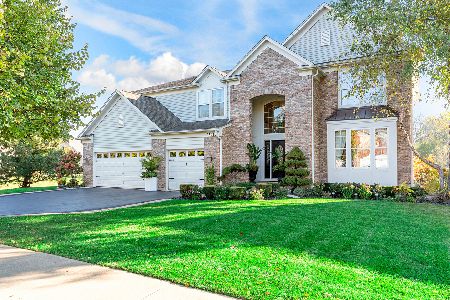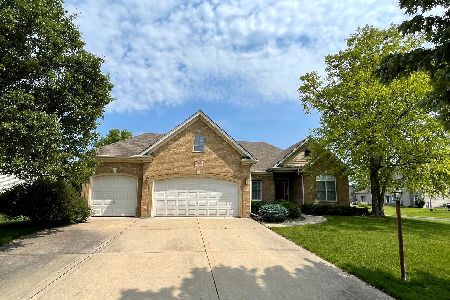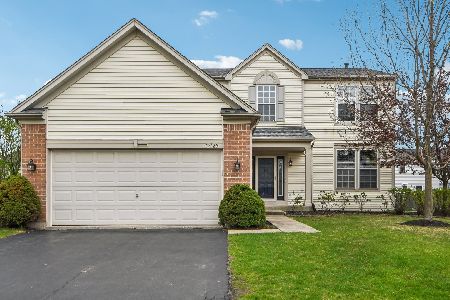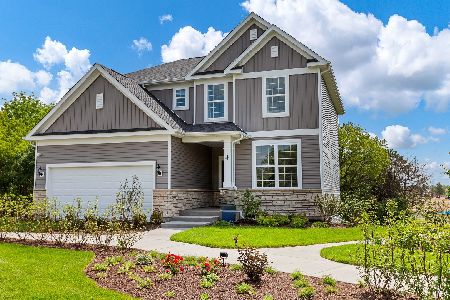12217 Red Clover Lane, Plainfield, Illinois 60585
$490,000
|
Sold
|
|
| Status: | Closed |
| Sqft: | 3,887 |
| Cost/Sqft: | $125 |
| Beds: | 5 |
| Baths: | 4 |
| Year Built: | 2006 |
| Property Taxes: | $13,277 |
| Days On Market: | 1704 |
| Lot Size: | 0,35 |
Description
Welcome to this majestic custom built home on a large corner lot in highly desired Plainfield North area with top rated school district #202. This home has it all! Main level family room plus formal living room. Main level 5th Bedroom(or office) and full bath means in-laws or guests can stay with no stairs! Beautiful gourmet kitchen opens to family room with fireplace and overlooks back yard. Kitchen has white cabinets w/crown headers, stainless appliances, walk- in pantry, granite plus island with seating & extra prep sink. Upstairs is a private haven with 4 large bedrooms, all with private bath access. Full sized laundry room. Master Bedroom with vaulted ceiling & Newly remodeled luxurious en-suite bathroom. Step in to the massive BRAND NEW shower room w/body sprays & bench! Ceiling fans in all Bedrooms. FULL unfinished basement ready for your design. HVAC system is dual zone. 3 car attached garage. Perfect location in Cul de sac near the horse park for extra privacy. Located near schools, retails and restaurants. 10 minutes from downtown Plainfield and I-55. CALL TODAY for your private showing.
Property Specifics
| Single Family | |
| — | |
| — | |
| 2006 | |
| Full | |
| CUSTOM | |
| No | |
| 0.35 |
| Will | |
| White Ash Farm | |
| 460 / Annual | |
| Insurance | |
| Public | |
| Public Sewer | |
| 11018863 | |
| 0701292030190000 |
Nearby Schools
| NAME: | DISTRICT: | DISTANCE: | |
|---|---|---|---|
|
Grade School
Freedom Elementary School |
202 | — | |
|
Middle School
Heritage Grove Middle School |
202 | Not in DB | |
|
High School
Plainfield North High School |
202 | Not in DB | |
Property History
| DATE: | EVENT: | PRICE: | SOURCE: |
|---|---|---|---|
| 10 Jan, 2020 | Sold | $400,000 | MRED MLS |
| 21 Oct, 2019 | Under contract | $405,000 | MRED MLS |
| — | Last price change | $415,000 | MRED MLS |
| 4 Sep, 2019 | Listed for sale | $415,000 | MRED MLS |
| 16 Apr, 2021 | Sold | $490,000 | MRED MLS |
| 15 Mar, 2021 | Under contract | $485,000 | MRED MLS |
| 12 Mar, 2021 | Listed for sale | $485,000 | MRED MLS |
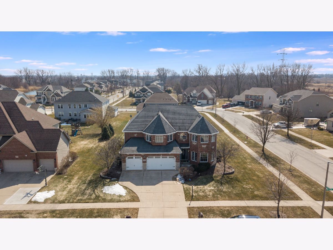
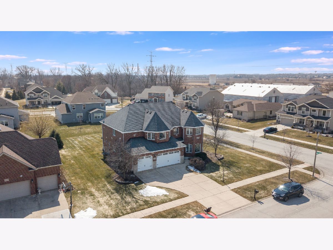
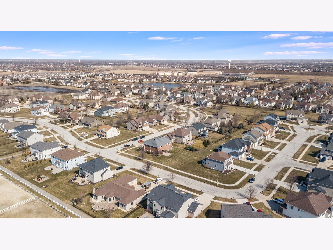
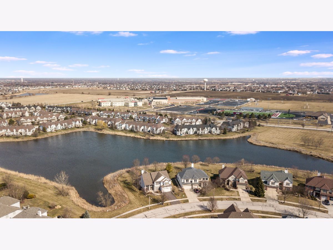
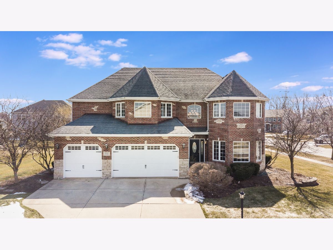
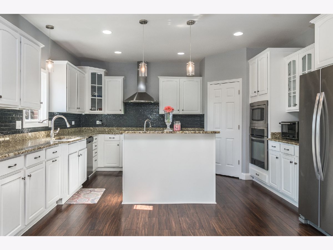
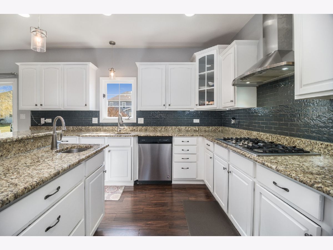
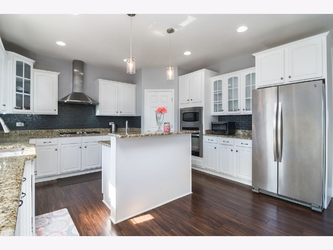
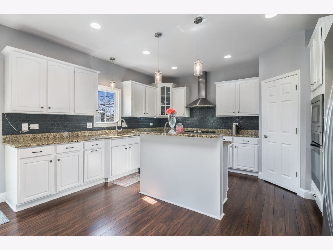
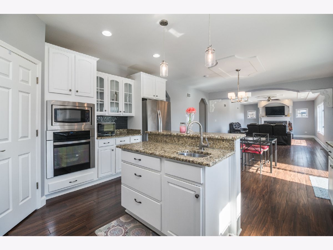
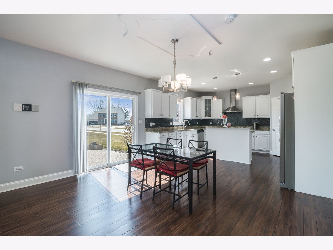
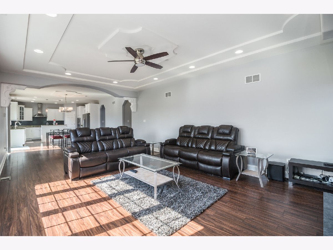
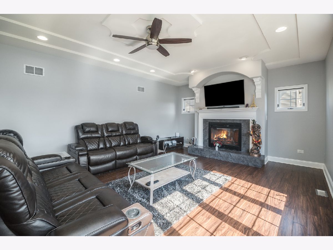
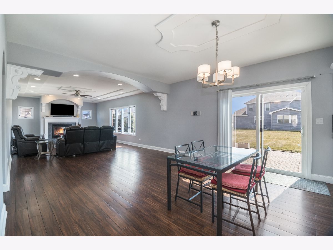
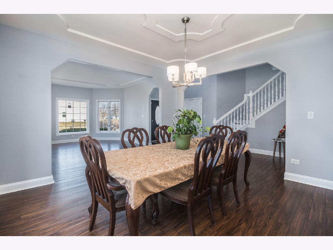
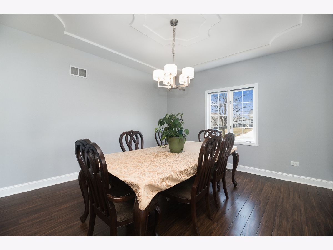
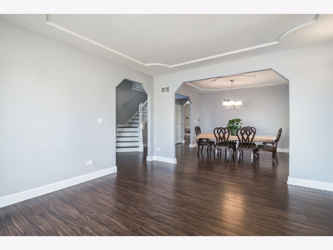
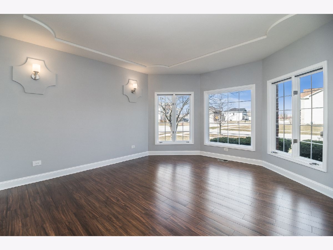
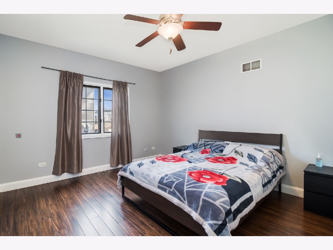
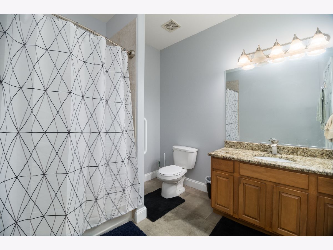
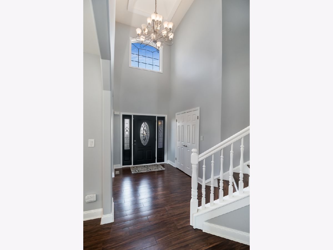
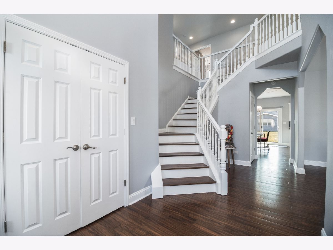
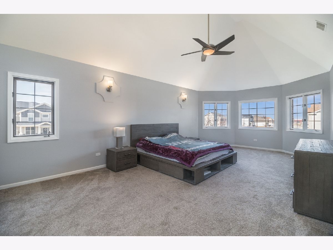
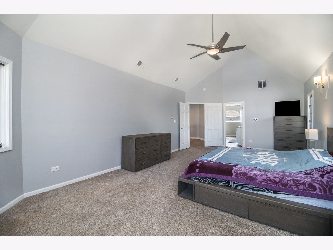
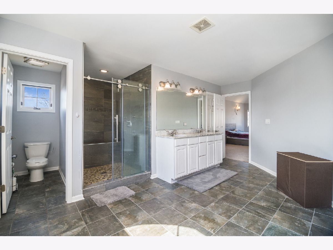
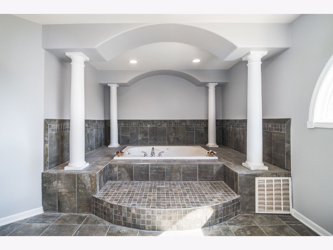
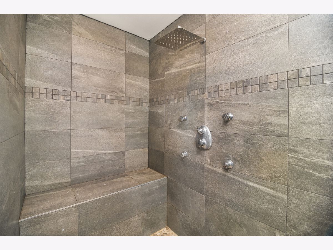
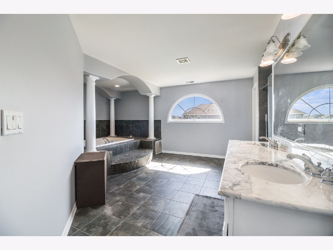
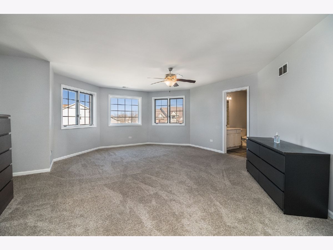
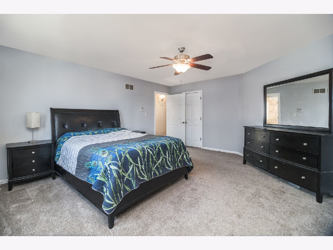
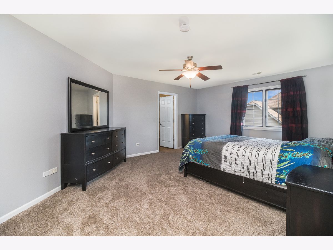
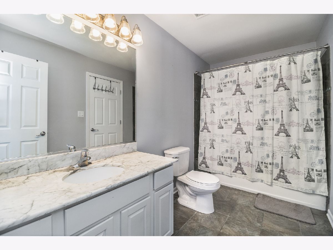
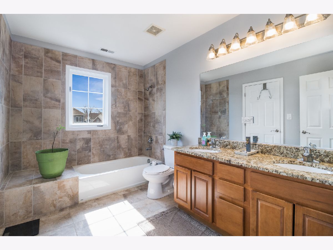
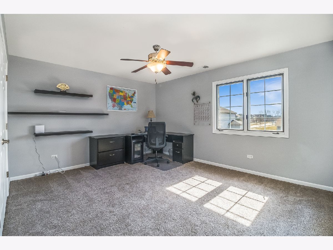
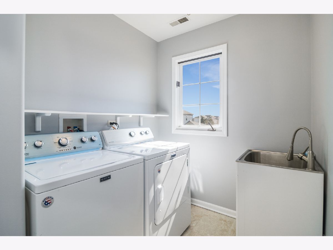
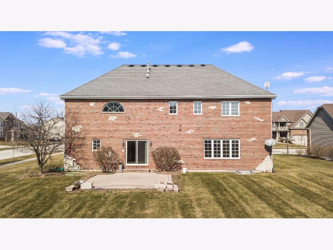
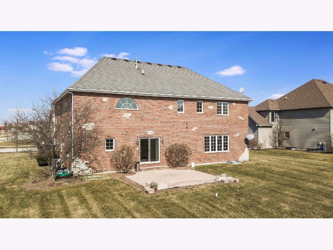
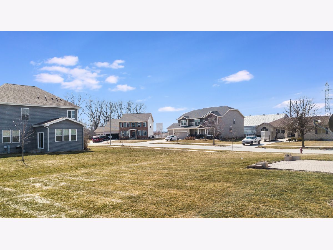
Room Specifics
Total Bedrooms: 5
Bedrooms Above Ground: 5
Bedrooms Below Ground: 0
Dimensions: —
Floor Type: Carpet
Dimensions: —
Floor Type: Carpet
Dimensions: —
Floor Type: Carpet
Dimensions: —
Floor Type: —
Full Bathrooms: 4
Bathroom Amenities: Whirlpool,Separate Shower,Double Sink,Full Body Spray Shower
Bathroom in Basement: 0
Rooms: Bedroom 5
Basement Description: Unfinished
Other Specifics
| 3 | |
| — | |
| Concrete | |
| Brick Paver Patio | |
| — | |
| 106X140 | |
| Pull Down Stair | |
| Full | |
| Vaulted/Cathedral Ceilings, Hardwood Floors, First Floor Bedroom, Second Floor Laundry, First Floor Full Bath | |
| Microwave, Dishwasher, Refrigerator, Washer, Dryer, Disposal, Stainless Steel Appliance(s), Cooktop, Built-In Oven, Range Hood | |
| Not in DB | |
| Stable(s), Lake, Curbs, Sidewalks, Street Lights, Street Paved | |
| — | |
| — | |
| — |
Tax History
| Year | Property Taxes |
|---|---|
| 2020 | $12,468 |
| 2021 | $13,277 |
Contact Agent
Nearby Similar Homes
Nearby Sold Comparables
Contact Agent
Listing Provided By
john greene, Realtor

