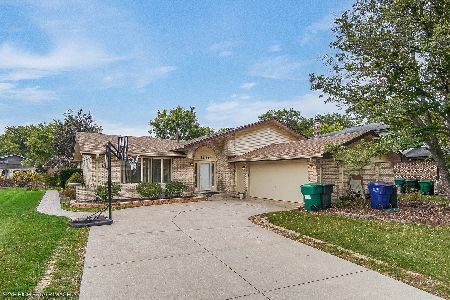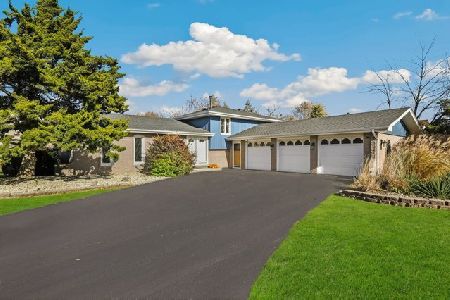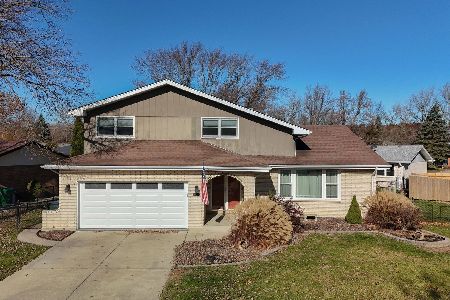12218 Lake View Drive, Orland Park, Illinois 60467
$415,000
|
Sold
|
|
| Status: | Closed |
| Sqft: | 2,902 |
| Cost/Sqft: | $141 |
| Beds: | 4 |
| Baths: | 3 |
| Year Built: | 1977 |
| Property Taxes: | $7,209 |
| Days On Market: | 346 |
| Lot Size: | 0,00 |
Description
Welcome to this beautiful, meticulously maintained, move-in ready split-level home with a spacious sub-basement, offering over 2,900 sq ft of comfortable living space. Nestled on a fantastic lot in Orland Park, this gem features 4 generously sized bedrooms, 3 FULL bathrooms, & an oversized 2.5-car side-load attached garage with a custom storage bench & convenient attic access. Step outside to the expansive, fully fenced backyard-perfect for entertaining, relaxing, or simply enjoying the outdoors. The backyard includes a handy shed & an extended patio, providing ample space for gatherings & storage needs. Upon entering, you'll be greeted by a large, inviting entryway & stunning REAL hardwood floors throughout the main level. The open-concept layout seamlessly connects the formal dining room, spacious living room, & an amazing eat-in kitchen. The kitchen is a chef's dream, boasting maple cabinets, granite countertops, & direct access to the backyard, making entertaining a breeze. Upstairs, the hardwood floors continue into all 3 bedrooms, each also equipped with ceiling fans for added comfort. The primary suite features its own private bath & a full wall of closets. A second full bathroom is conveniently located on this level as well. The lower level features BRAND NEW CARPETING while offering a spacious family room centered around a gas fireplace with a beautiful brick surround-ideal for movie nights or gatherings. You'll also find a versatile 4th bedroom or office, another full bathroom, & direct access to the attached garage. Need more space? The unfinished sub-basement provides endless possibilities for a home movie theater, workout area, recreation area, or extra storage. The home has been thoughtfully updated, with the entire house repainted in 2024, providing a fresh & modern look. A brand new hot water heater was installed in 2024, ensuring efficiency & reliability. The roof was also replaced in 2017, adding to the home's durability. Brand new carpet has just been installed, enhancing the comfort & appeal of the interior. Additionally, the A/C, & furnace are just 9 yrs old (2016), contributing to the home's overall functionality & aesthetic. Conveniently located near top-rated schools, parks, restaurants, & highways, this charming home is ready for you to move in & start making memories. Don't miss the chance to call this stunning property your new home-schedule your showing today!
Property Specifics
| Single Family | |
| — | |
| — | |
| 1977 | |
| — | |
| — | |
| No | |
| — |
| Will | |
| Sylvan Hill | |
| 0 / Not Applicable | |
| — | |
| — | |
| — | |
| 12297018 | |
| 1605012160170000 |
Nearby Schools
| NAME: | DISTRICT: | DISTANCE: | |
|---|---|---|---|
|
Grade School
Goodings Grove School |
33C | — | |
|
Middle School
Homer Junior High School |
33C | Not in DB | |
|
High School
Lockport Township High School |
205 | Not in DB | |
Property History
| DATE: | EVENT: | PRICE: | SOURCE: |
|---|---|---|---|
| 31 Mar, 2025 | Sold | $415,000 | MRED MLS |
| 3 Mar, 2025 | Under contract | $409,900 | MRED MLS |
| 27 Feb, 2025 | Listed for sale | $409,900 | MRED MLS |
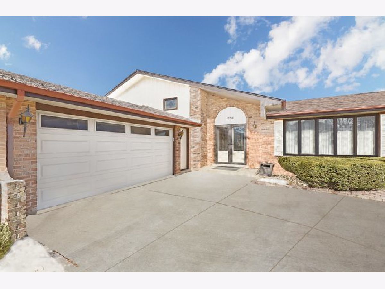
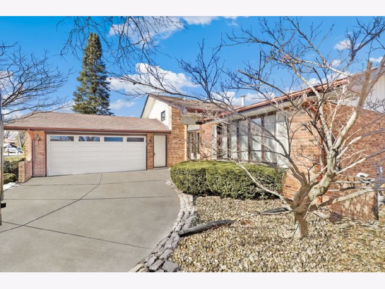
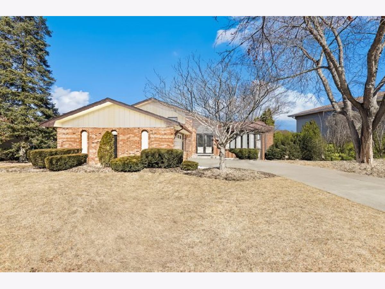
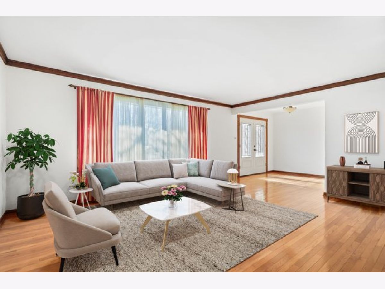
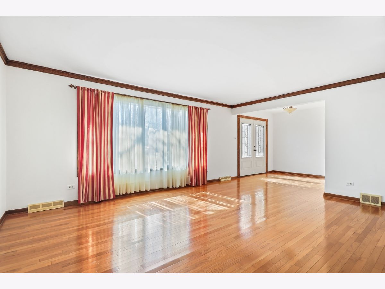
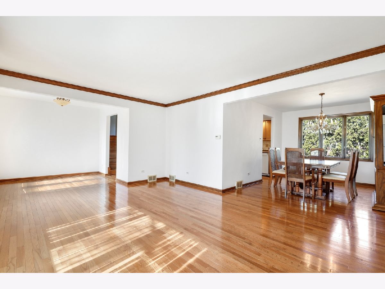
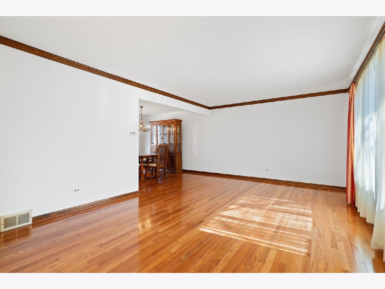
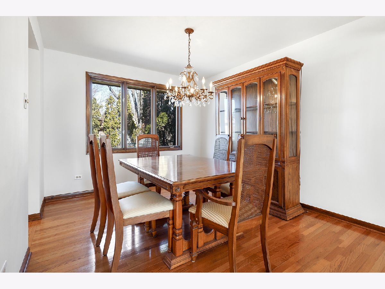
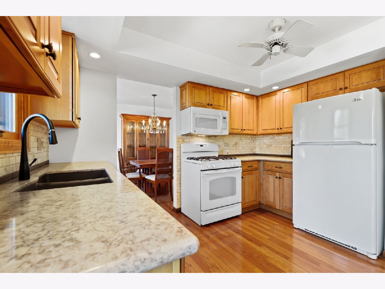
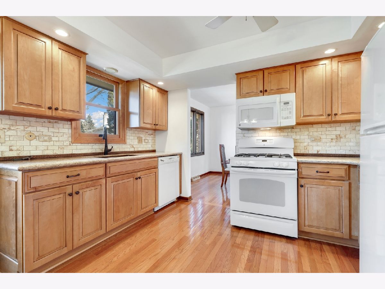
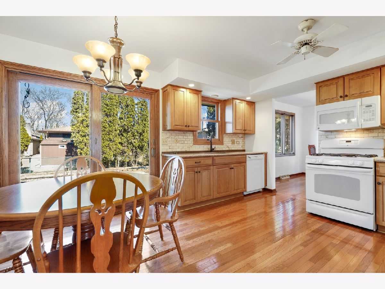
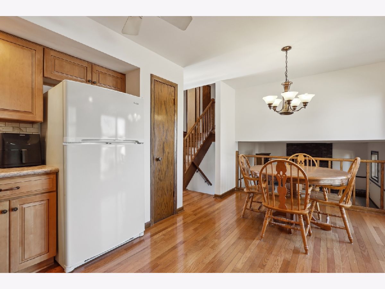
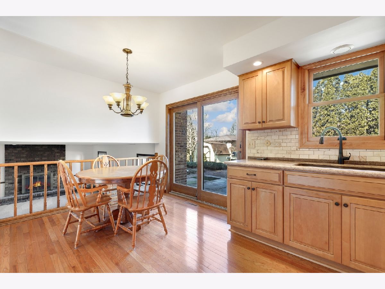
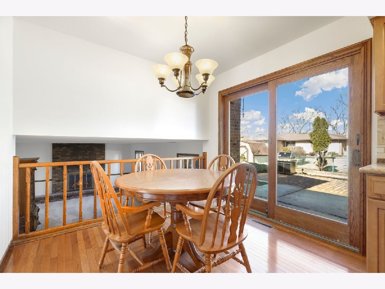
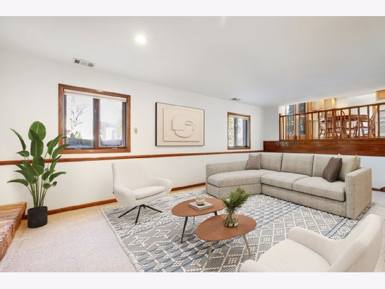
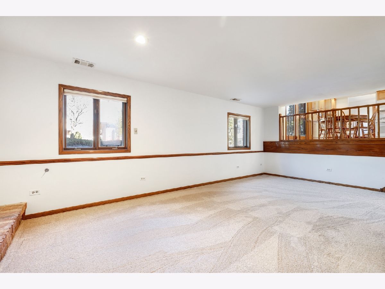
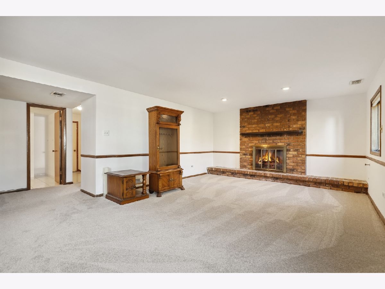
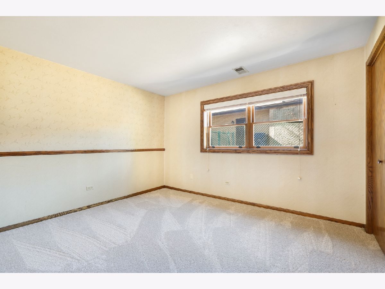
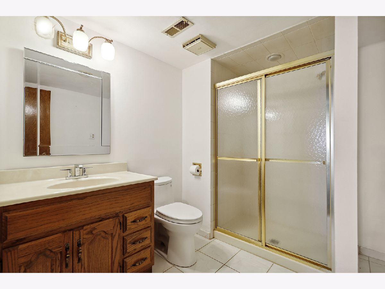
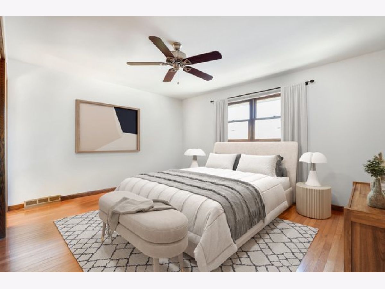
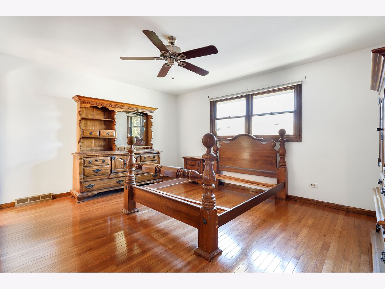
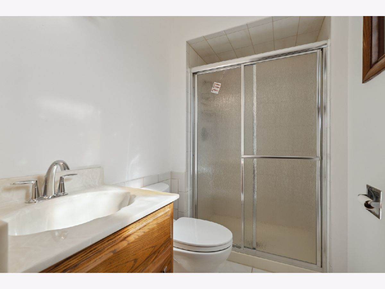
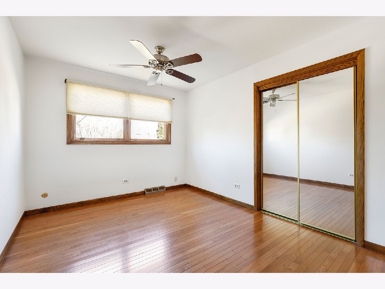
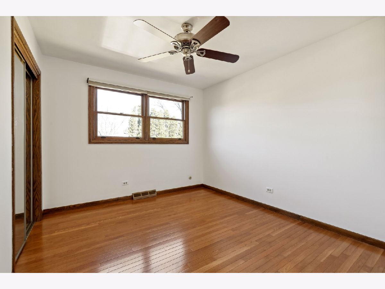
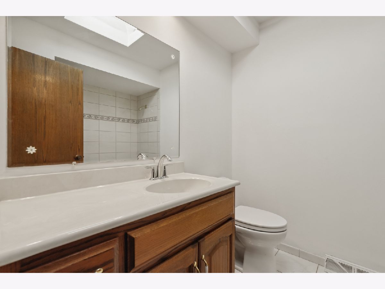
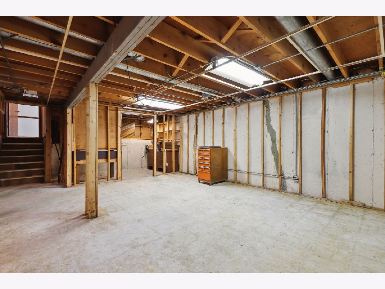
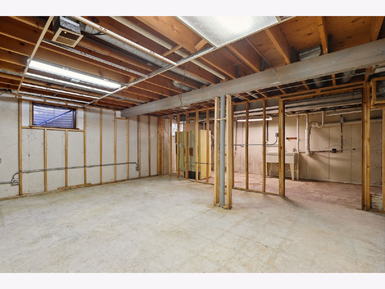
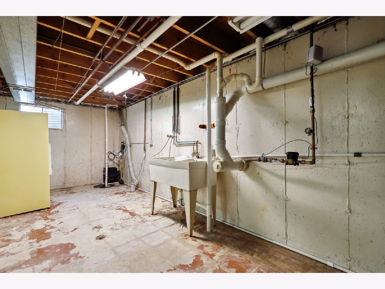
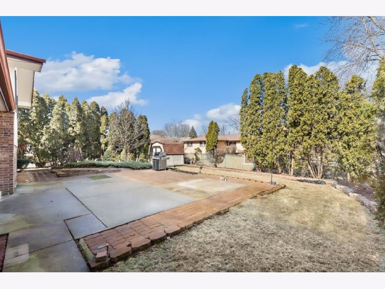
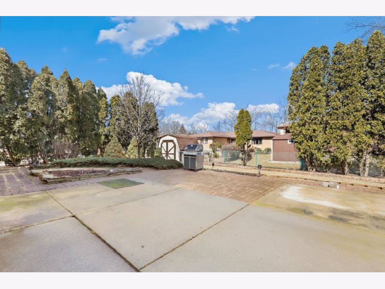
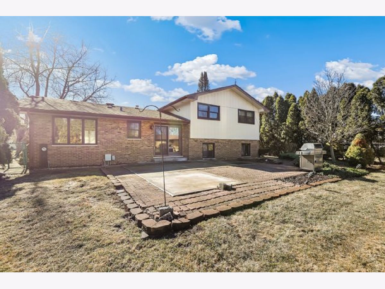
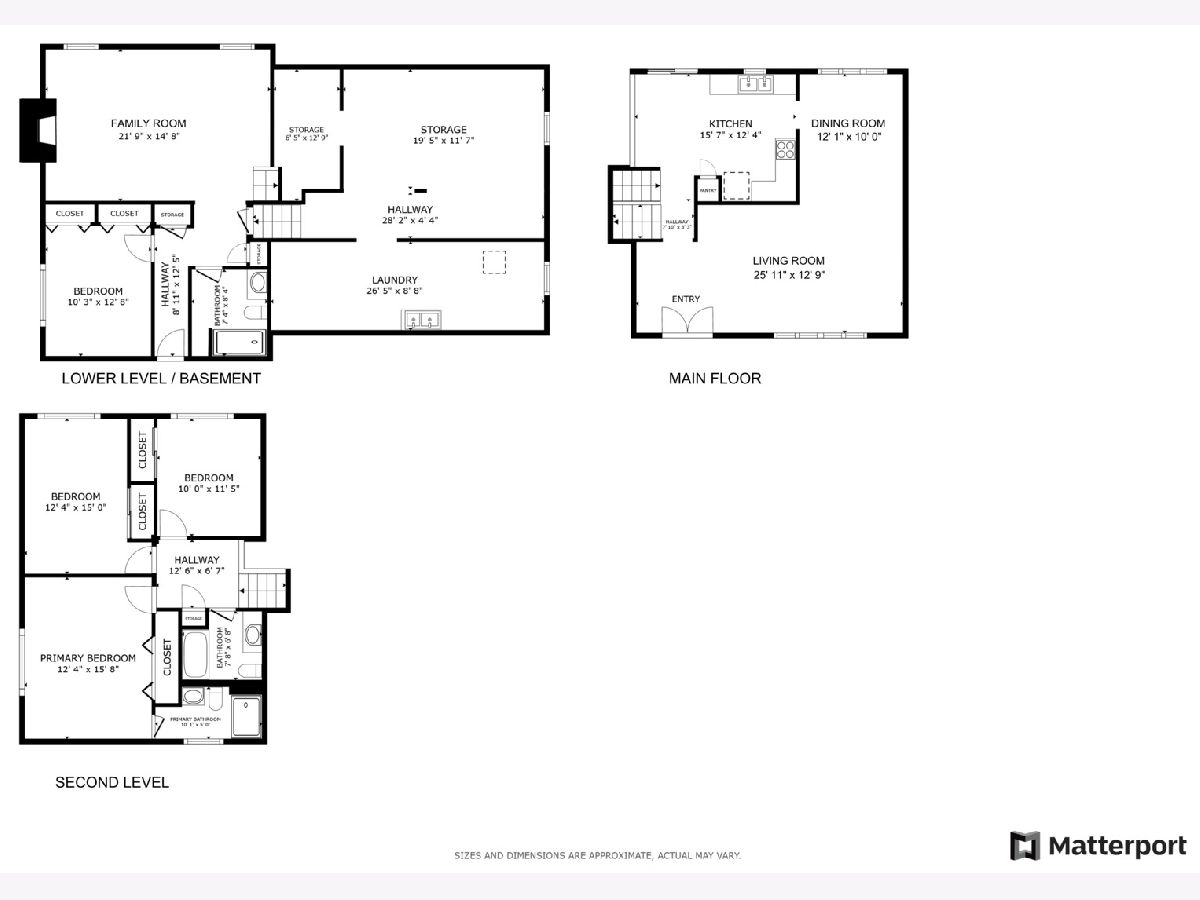
Room Specifics
Total Bedrooms: 4
Bedrooms Above Ground: 4
Bedrooms Below Ground: 0
Dimensions: —
Floor Type: —
Dimensions: —
Floor Type: —
Dimensions: —
Floor Type: —
Full Bathrooms: 3
Bathroom Amenities: —
Bathroom in Basement: 0
Rooms: —
Basement Description: Unfinished
Other Specifics
| 2.5 | |
| — | |
| — | |
| — | |
| — | |
| 9146 | |
| Unfinished | |
| — | |
| — | |
| — | |
| Not in DB | |
| — | |
| — | |
| — | |
| — |
Tax History
| Year | Property Taxes |
|---|---|
| 2025 | $7,209 |
Contact Agent
Nearby Similar Homes
Nearby Sold Comparables
Contact Agent
Listing Provided By
Redfin Corporation

