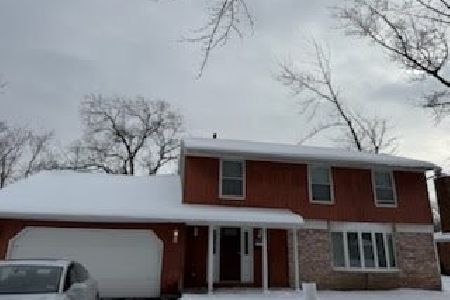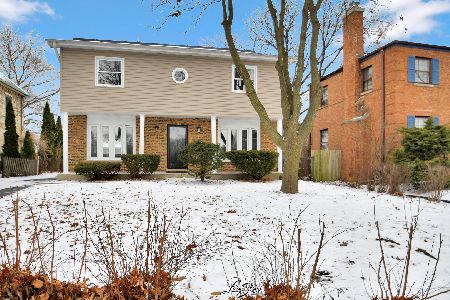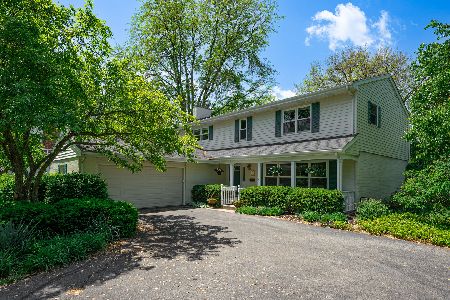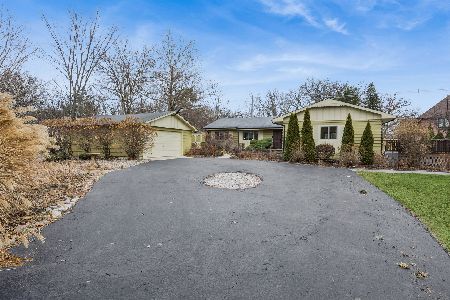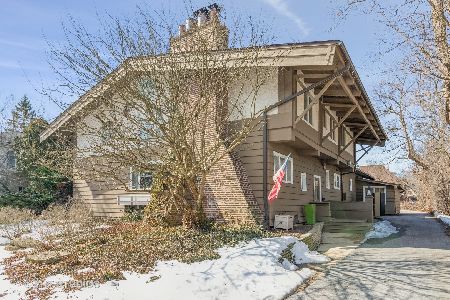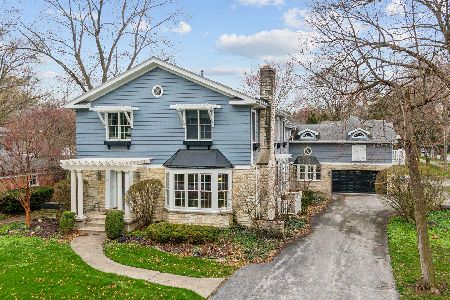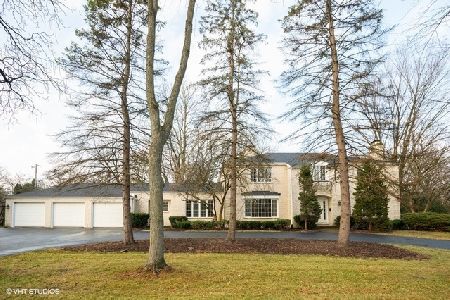1222 Brassie Avenue, Flossmoor, Illinois 60422
$695,000
|
Sold
|
|
| Status: | Closed |
| Sqft: | 5,108 |
| Cost/Sqft: | $136 |
| Beds: | 6 |
| Baths: | 7 |
| Year Built: | 1903 |
| Property Taxes: | $20,432 |
| Days On Market: | 271 |
| Lot Size: | 0,55 |
Description
Some may say this is Flossmoor's ICONIC homes! One of its oldest, but beautifully maintained. Discover timeless charm blended seamlessly with modern updates in this renovated 6-bedroom, 4.3-bath Victorian style home, ideally located just moments from the heart of town. Enjoy easy access to the Metra for a quick trip to the city or University of Chicago, plus nearby shops, restaurants, and Western Avenue Elementary School. From the moment you arrive, the breathtaking wraparound front porch sets the tone for this exceptional home. Step inside to find 9-foot ceilings, gleaming hardwood floors, and a gracious layout designed for both everyday living and entertaining. The spacious living and dining rooms share a double-sided fireplace, while the sun-drenched family room features a third fireplace and opens to a serene screened porch-perfect for summer nights. The heart of the home is the stunning kitchen, complete with custom white cabinetry and direct access to the deck and beautifully landscaped grounds. Retreat upstairs to the luxurious primary suite featuring a sitting room, spa-like bath with maple floors and cabinetry, oversized shower, jetted tub, double vanity, and a dreamy walk-in closet. A second bedroom boasts a private en-suite, while two additional bedrooms share a well-appointed hall bath. The third floor offers two HUGE bedrooms and a full bath. Dual staircases add function and character, while 9-foot ceilings continue on the second floor. The finished lower level includes a rec room for added living space, and unfinished space offers tons of storage. Outside, enjoy lush perennial gardens and picturesque grounds that offer privacy and charm in every season. This truly special home was thoughtfully updated while preserving its historic character (and it has some fantastic historic provenance!) -don't miss your chance to own this beauty in a prime location!
Property Specifics
| Single Family | |
| — | |
| — | |
| 1903 | |
| — | |
| — | |
| No | |
| 0.55 |
| Cook | |
| Flossmoor Estates | |
| 0 / Not Applicable | |
| — | |
| — | |
| — | |
| 12345798 | |
| 31122070190000 |
Nearby Schools
| NAME: | DISTRICT: | DISTANCE: | |
|---|---|---|---|
|
Grade School
Western Avenue Elementary School |
161 | — | |
|
Middle School
Parker Junior High School |
161 | Not in DB | |
|
High School
Homewood-flossmoor High School |
233 | Not in DB | |
Property History
| DATE: | EVENT: | PRICE: | SOURCE: |
|---|---|---|---|
| 31 Jul, 2020 | Sold | $405,000 | MRED MLS |
| 20 Mar, 2020 | Under contract | $450,000 | MRED MLS |
| 13 May, 2019 | Listed for sale | $450,000 | MRED MLS |
| 30 Jun, 2025 | Sold | $695,000 | MRED MLS |
| 7 May, 2025 | Under contract | $695,000 | MRED MLS |
| 7 May, 2025 | Listed for sale | $695,000 | MRED MLS |




















































Room Specifics
Total Bedrooms: 6
Bedrooms Above Ground: 6
Bedrooms Below Ground: 0
Dimensions: —
Floor Type: —
Dimensions: —
Floor Type: —
Dimensions: —
Floor Type: —
Dimensions: —
Floor Type: —
Dimensions: —
Floor Type: —
Full Bathrooms: 7
Bathroom Amenities: Whirlpool,Double Sink,Double Shower
Bathroom in Basement: 1
Rooms: —
Basement Description: —
Other Specifics
| 2 | |
| — | |
| — | |
| — | |
| — | |
| 198X124X199X123 | |
| — | |
| — | |
| — | |
| — | |
| Not in DB | |
| — | |
| — | |
| — | |
| — |
Tax History
| Year | Property Taxes |
|---|---|
| 2020 | $19,668 |
| 2025 | $20,432 |
Contact Agent
Nearby Similar Homes
Nearby Sold Comparables
Contact Agent
Listing Provided By
eXp Realty


