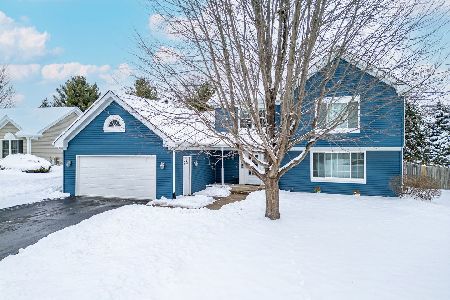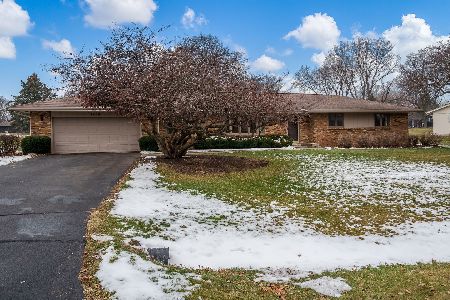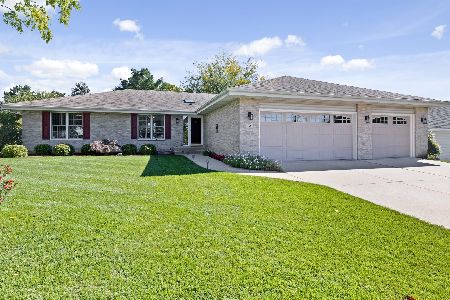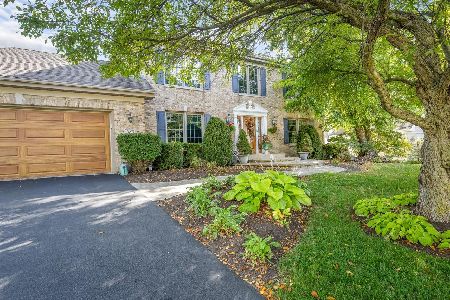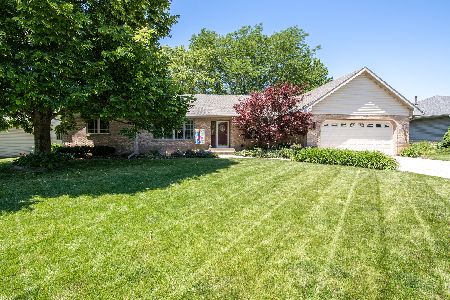1222 Butler Road, Rockford, Illinois 61108
$190,000
|
Sold
|
|
| Status: | Closed |
| Sqft: | 2,471 |
| Cost/Sqft: | $81 |
| Beds: | 4 |
| Baths: | 3 |
| Year Built: | 1993 |
| Property Taxes: | $6,664 |
| Days On Market: | 3816 |
| Lot Size: | 0,35 |
Description
CHARMING 2-STORY home with 3,000 finished sq ft. 4 bedrooms, 2.5 baths, a partially finished lower level and FOUR CAR GARAGE with workshop area! The first floor features a LR, formal DR, kitchen, FR, powder room and laundry room. The kitchen was remodeled in 2005 with custom hickory cabinets, new appliances, breakfast bar, recessed lighting, and eating area with bay windows and French doors that lead to the oversized deck. The FR has a nice gas fireplace, 9 ft French doors that also connect to the deck and is wired for surround sound. The custom staircase leads up to the 4 bedrooms and 2 full baths, including the master bedroom suite with a walk-in closet, separate shower and Jacuzzi tub. The outside features beautiful yard, 2-tiered deck with hot tub and outside bar. 200 amp electrical service. 6 panel doors. New roof 2013. Great home...great location!
Property Specifics
| Single Family | |
| — | |
| — | |
| 1993 | |
| Full | |
| — | |
| Yes | |
| 0.35 |
| Winnebago | |
| — | |
| 100 / Annual | |
| None | |
| Public | |
| Public Sewer | |
| 09009639 | |
| 1225302029 |
Nearby Schools
| NAME: | DISTRICT: | DISTANCE: | |
|---|---|---|---|
|
Grade School
Cherry Valley Elementary School |
205 | — | |
|
Middle School
Bernard W Flinn Middle School |
205 | Not in DB | |
|
High School
Rockford East High School |
205 | Not in DB | |
|
Alternate Elementary School
White Swan Elementary School |
— | Not in DB | |
Property History
| DATE: | EVENT: | PRICE: | SOURCE: |
|---|---|---|---|
| 21 Sep, 2015 | Sold | $190,000 | MRED MLS |
| 26 Aug, 2015 | Under contract | $200,000 | MRED MLS |
| 10 Aug, 2015 | Listed for sale | $200,000 | MRED MLS |
Room Specifics
Total Bedrooms: 4
Bedrooms Above Ground: 4
Bedrooms Below Ground: 0
Dimensions: —
Floor Type: —
Dimensions: —
Floor Type: —
Dimensions: —
Floor Type: —
Full Bathrooms: 3
Bathroom Amenities: Whirlpool,Separate Shower,Double Sink
Bathroom in Basement: 0
Rooms: Recreation Room
Basement Description: Partially Finished
Other Specifics
| 4 | |
| — | |
| Asphalt | |
| — | |
| — | |
| 81.64 X 177 X 98.39 X 177 | |
| — | |
| Full | |
| Hot Tub, Bar-Dry | |
| Range, Microwave, Dishwasher, Refrigerator, Disposal, Trash Compactor | |
| Not in DB | |
| Sidewalks, Street Paved | |
| — | |
| — | |
| Gas Log |
Tax History
| Year | Property Taxes |
|---|---|
| 2015 | $6,664 |
Contact Agent
Nearby Similar Homes
Nearby Sold Comparables
Contact Agent
Listing Provided By
Gambino Realtors Home Builders

