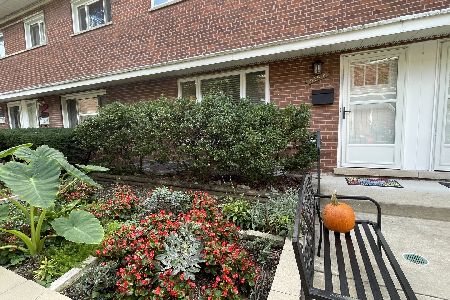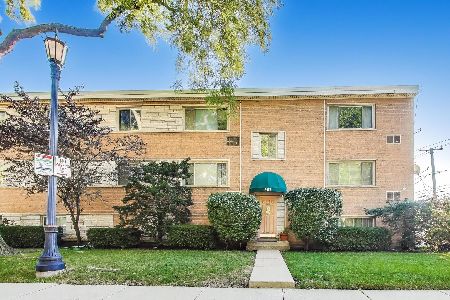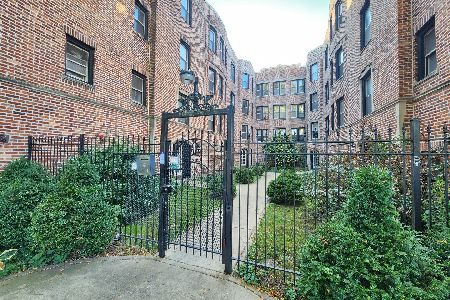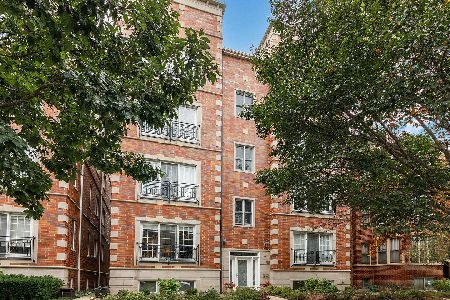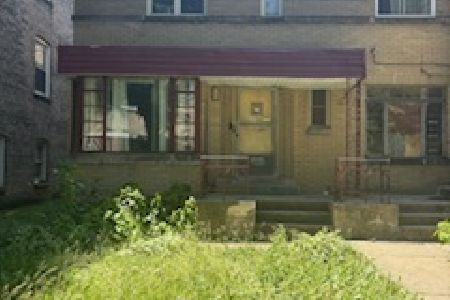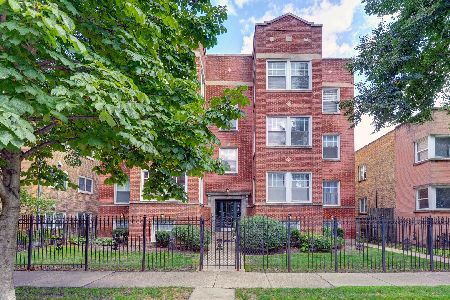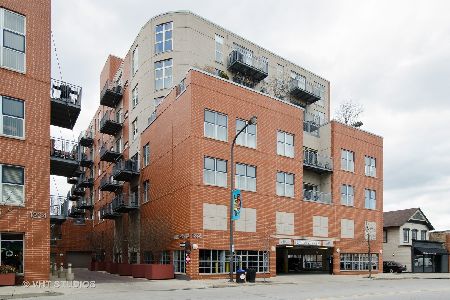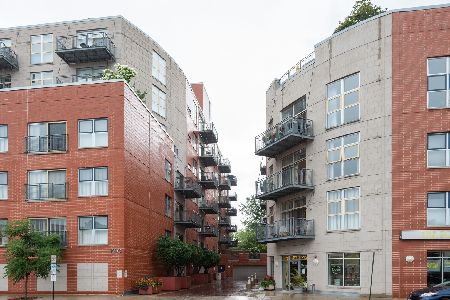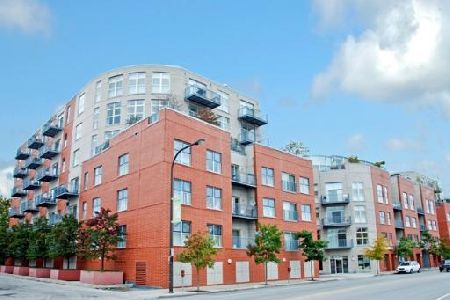1222 Chicago Avenue, Evanston, Illinois 60202
$215,000
|
Sold
|
|
| Status: | Closed |
| Sqft: | 861 |
| Cost/Sqft: | $261 |
| Beds: | 1 |
| Baths: | 1 |
| Year Built: | 2002 |
| Property Taxes: | $3,124 |
| Days On Market: | 3360 |
| Lot Size: | 0,00 |
Description
Gorgeous corner unit featuring open kitchen with granite counters, Oak hardwood floors, plenty of windows to allow natural light, SGD to private balcony. In unit laundry hook ups. Heated underground parking garage, indoor pool and exercise room, whirlpool room and party room, rooftop patio and sun-room. Easy walk to bus, train, "L", the lake and great restaurants. Move in condition - Furnace and AC new in 2015. This one won't last, come see today.
Property Specifics
| Condos/Townhomes | |
| 6 | |
| — | |
| 2002 | |
| None | |
| — | |
| No | |
| — |
| Cook | |
| Chicago Avenue Place | |
| 375 / Monthly | |
| Parking,Security,TV/Cable,Clubhouse,Exercise Facilities,Pool,Exterior Maintenance,Scavenger,Snow Removal,Other,Internet | |
| Public | |
| Public Sewer, Sewer-Storm | |
| 09303881 | |
| 11191050401034 |
Nearby Schools
| NAME: | DISTRICT: | DISTANCE: | |
|---|---|---|---|
|
Grade School
Dewey Elementary School |
65 | — | |
|
Middle School
Nichols Middle School |
65 | Not in DB | |
|
High School
Evanston Twp High School |
202 | Not in DB | |
Property History
| DATE: | EVENT: | PRICE: | SOURCE: |
|---|---|---|---|
| 15 Aug, 2008 | Sold | $235,000 | MRED MLS |
| 20 Jun, 2008 | Under contract | $246,000 | MRED MLS |
| 12 Apr, 2008 | Listed for sale | $246,000 | MRED MLS |
| 28 Dec, 2016 | Sold | $215,000 | MRED MLS |
| 4 Nov, 2016 | Under contract | $224,900 | MRED MLS |
| — | Last price change | $229,900 | MRED MLS |
| 1 Aug, 2016 | Listed for sale | $239,900 | MRED MLS |
| 29 Aug, 2019 | Under contract | $0 | MRED MLS |
| 1 Jul, 2019 | Listed for sale | $0 | MRED MLS |
| 5 Aug, 2021 | Under contract | $0 | MRED MLS |
| 26 Jul, 2021 | Listed for sale | $0 | MRED MLS |
| 29 Jun, 2022 | Under contract | $0 | MRED MLS |
| 22 Jun, 2022 | Listed for sale | $0 | MRED MLS |
Room Specifics
Total Bedrooms: 1
Bedrooms Above Ground: 1
Bedrooms Below Ground: 0
Dimensions: —
Floor Type: —
Dimensions: —
Floor Type: —
Full Bathrooms: 1
Bathroom Amenities: Soaking Tub
Bathroom in Basement: 0
Rooms: No additional rooms
Basement Description: None
Other Specifics
| 1 | |
| Concrete Perimeter | |
| Brick | |
| Balcony, Hot Tub, Roof Deck | |
| — | |
| PER SURVEY | |
| — | |
| None | |
| Elevator, Hardwood Floors, First Floor Bedroom, First Floor Laundry, Laundry Hook-Up in Unit, Storage | |
| Range, Microwave, Dishwasher, Refrigerator, Washer, Dryer, Disposal | |
| Not in DB | |
| — | |
| — | |
| Elevator(s), Exercise Room, Storage, On Site Manager/Engineer, Party Room, Sundeck, Indoor Pool, Security Door Lock(s) | |
| — |
Tax History
| Year | Property Taxes |
|---|---|
| 2008 | $3,597 |
| 2016 | $3,124 |
Contact Agent
Nearby Similar Homes
Nearby Sold Comparables
Contact Agent
Listing Provided By
Charles Rutenberg Realty

