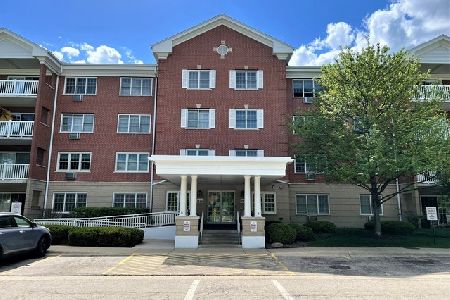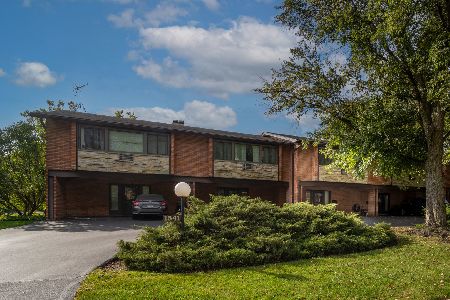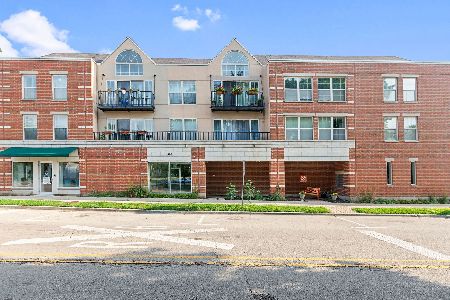1222 Depot Street, Glenview, Illinois 60025
$340,000
|
Sold
|
|
| Status: | Closed |
| Sqft: | 1,764 |
| Cost/Sqft: | $192 |
| Beds: | 2 |
| Baths: | 2 |
| Year Built: | 2001 |
| Property Taxes: | $5,363 |
| Days On Market: | 3594 |
| Lot Size: | 0,00 |
Description
This luxurious 2 bedroom, 2 full bath condominium with over 1700 square feet is located in the premier building in Depot Condominiums with no interior units and 8 corner units. 9 foot ceilings and north and east exposure of natural light. All new carpet and paint have been just completed. The bathroom features marble with a double vanity,large whirlpool tub and shower . Master bedroom has 2 generous sized walk in closets Interior features include a large living room combined with dining room with a fireplace as well as a French door leading to a outdoor balcony. The kitchen is a galley style kitchen with custom wood cabinets and a large eat in area. Adjacent is a walk in pantry. Two underground heated parking spaces are assigned. Elevator service with locked front entrance. The location is in convenient downtown with walk to train, parks, restaurants and shops.
Property Specifics
| Condos/Townhomes | |
| 2 | |
| — | |
| 2001 | |
| None | |
| — | |
| No | |
| — |
| Cook | |
| Depot Square | |
| 466 / Monthly | |
| Water,Insurance,Exterior Maintenance,Lawn Care,Scavenger,Snow Removal | |
| Lake Michigan | |
| Public Sewer | |
| 09127199 | |
| 04351060110000 |
Nearby Schools
| NAME: | DISTRICT: | DISTANCE: | |
|---|---|---|---|
|
Grade School
Lyon Elementary School |
34 | — | |
|
Middle School
Pleasant Ridge Elementary School |
34 | Not in DB | |
|
High School
Glenbrook South High School |
225 | Not in DB | |
Property History
| DATE: | EVENT: | PRICE: | SOURCE: |
|---|---|---|---|
| 15 Apr, 2016 | Sold | $340,000 | MRED MLS |
| 8 Feb, 2016 | Under contract | $339,000 | MRED MLS |
| 29 Jan, 2016 | Listed for sale | $339,000 | MRED MLS |
| 27 Apr, 2020 | Sold | $370,000 | MRED MLS |
| 23 Feb, 2020 | Under contract | $369,000 | MRED MLS |
| 18 Feb, 2020 | Listed for sale | $369,000 | MRED MLS |
Room Specifics
Total Bedrooms: 2
Bedrooms Above Ground: 2
Bedrooms Below Ground: 0
Dimensions: —
Floor Type: Carpet
Full Bathrooms: 2
Bathroom Amenities: —
Bathroom in Basement: 0
Rooms: Foyer,Pantry,Walk In Closet
Basement Description: None
Other Specifics
| 2 | |
| — | |
| — | |
| Balcony, Storms/Screens, End Unit, Cable Access | |
| Common Grounds | |
| COMMON | |
| — | |
| Full | |
| Elevator, Laundry Hook-Up in Unit, Storage | |
| Range, Microwave, Dishwasher, Refrigerator, Washer, Dryer | |
| Not in DB | |
| — | |
| — | |
| Elevator(s), Storage, Security Door Lock(s) | |
| Attached Fireplace Doors/Screen |
Tax History
| Year | Property Taxes |
|---|---|
| 2016 | $5,363 |
| 2020 | $5,385 |
Contact Agent
Nearby Similar Homes
Nearby Sold Comparables
Contact Agent
Listing Provided By
@properties









