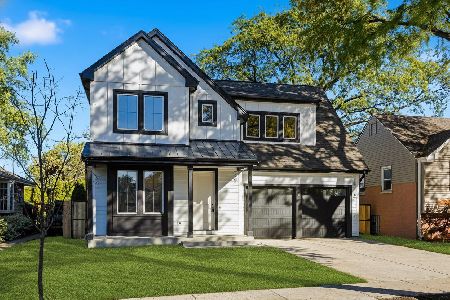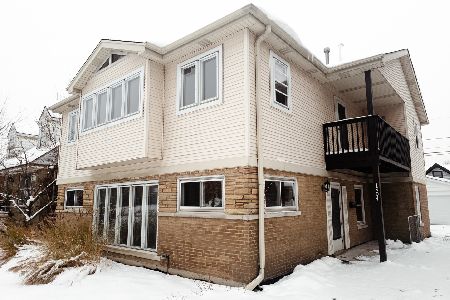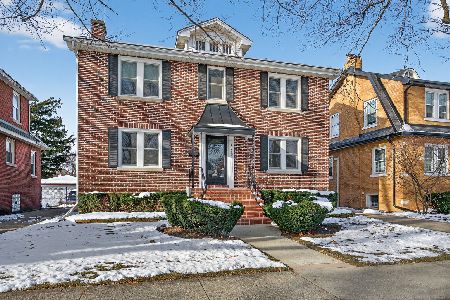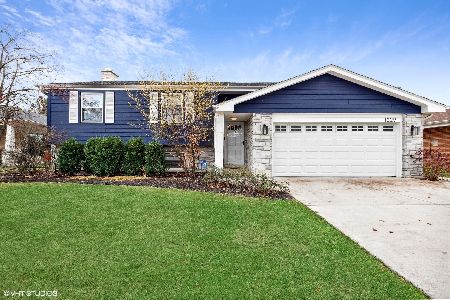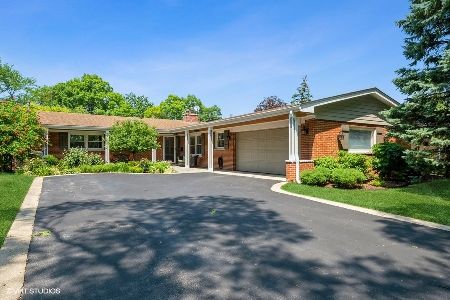1222 Granville Avenue, Park Ridge, Illinois 60068
$435,000
|
Sold
|
|
| Status: | Closed |
| Sqft: | 2,000 |
| Cost/Sqft: | $228 |
| Beds: | 4 |
| Baths: | 2 |
| Year Built: | 1960 |
| Property Taxes: | $9,892 |
| Days On Market: | 3585 |
| Lot Size: | 0,00 |
Description
Quality built home in SW woods location. Slate foyer leads to sunny, south facing living room with lannon stone raised hearth wood burning fireplace. You will appreciate the spacious kitchen (25x12!) with granite countertops, ample cabinets, skylight and large eating area with lovely view of yard. The home features over 30 recessed lights, cove moldings, quality ceiling fans in the bedrooms. Hardwood floors under carpet in the upper bedrooms. The gorgeous full bath has been recently remodeled from top to bottom. Lower level with large family room and 4th bedroom or office. Sub-basement offers great storage - good Rec Rm possibilities and large laundry area. Two car attached garage with attic storage. The yard is fenced in - offers patio area and handy storage shed. Close proximity to parks, schools, and transportation!
Property Specifics
| Single Family | |
| — | |
| Tri-Level | |
| 1960 | |
| Partial | |
| — | |
| No | |
| — |
| Cook | |
| — | |
| 0 / Not Applicable | |
| None | |
| Lake Michigan | |
| Public Sewer | |
| 09176918 | |
| 12021270320000 |
Nearby Schools
| NAME: | DISTRICT: | DISTANCE: | |
|---|---|---|---|
|
Grade School
George Washington Elementary Sch |
64 | — | |
|
Middle School
Lincoln Middle School |
64 | Not in DB | |
|
High School
Maine South High School |
207 | Not in DB | |
Property History
| DATE: | EVENT: | PRICE: | SOURCE: |
|---|---|---|---|
| 10 Apr, 2012 | Sold | $350,000 | MRED MLS |
| 27 Feb, 2012 | Under contract | $399,000 | MRED MLS |
| 24 Oct, 2011 | Listed for sale | $399,000 | MRED MLS |
| 28 Jun, 2016 | Sold | $435,000 | MRED MLS |
| 24 May, 2016 | Under contract | $455,000 | MRED MLS |
| — | Last price change | $469,000 | MRED MLS |
| 28 Mar, 2016 | Listed for sale | $469,000 | MRED MLS |
Room Specifics
Total Bedrooms: 4
Bedrooms Above Ground: 4
Bedrooms Below Ground: 0
Dimensions: —
Floor Type: Carpet
Dimensions: —
Floor Type: Carpet
Dimensions: —
Floor Type: Carpet
Full Bathrooms: 2
Bathroom Amenities: —
Bathroom in Basement: 0
Rooms: Recreation Room
Basement Description: Unfinished,Sub-Basement
Other Specifics
| 2 | |
| Concrete Perimeter | |
| — | |
| Patio | |
| Fenced Yard | |
| 60X120 | |
| Pull Down Stair,Unfinished | |
| None | |
| Skylight(s), Hardwood Floors, Wood Laminate Floors | |
| Range, Dishwasher, Refrigerator, Washer, Dryer | |
| Not in DB | |
| Sidewalks, Street Lights | |
| — | |
| — | |
| Wood Burning |
Tax History
| Year | Property Taxes |
|---|---|
| 2012 | $4,770 |
| 2016 | $9,892 |
Contact Agent
Nearby Similar Homes
Nearby Sold Comparables
Contact Agent
Listing Provided By
Berkshire Hathaway HomeServices KoenigRubloff

